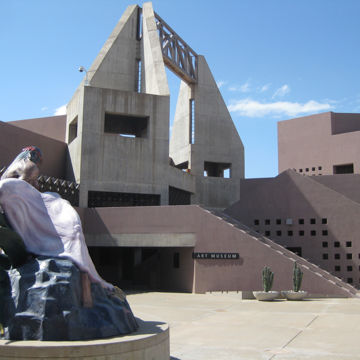You are here
Nelson Fine Arts Center
The J. Russell and Bonita Nelson Fine Arts Center is the result of a 1985 design competition to commemorate the Arizona State University’s centennial and is named for former ASU president and his wife. The 130,785-square-foot, three-level complex contains the ASU Art Museum, including five galleries and four open-air sculpture courts. It also houses the Paul V. Galvin Playhouse with its five associated studio-rehearsal halls and the University Dance Laboratory with a resilient hardwood floor.
Architect Antoine Predock had just returned from a semester as a fellow of the American Academy in Rome when he entered the ASU competition. His task was complex as he was charged with fitting both the art museum and playhouse onto a constricted site while adhering to existing automotive and pedestrian traffic patterns and respecting nearby buildings, including the iconic ASU Music Building and Grady Gammage Auditorium.
Predock responded by placing an open plaza between the museum and theater, and employing a curving, arched brick wall to define the theater entrance. The museum’s blank north wall blocks views of a side street, surface parking, and a shopping center.
The art museum is the largest component of the complex (119,000 square feet); entrance to the museum is through a phalanx of palm trees, saguaro cacti, concrete columns, and Wrightian concrete pedestal planters. Once inside the sheltered entry areas, visitors encounter triple doorways: one leads to a plaza and, beyond, the theater and dance laboratory; the others descend ominously. Predock describes this underground entry court as a “nymphaeum,” which he fitted out with a pool and fountains, low benches, and freestanding sculptures; it leads to the lobby where every sound reverberates from the polished sandstone floors and coffered concrete ceilings.
The lower level of the art museum contains two galleries, a gift shop, administrative offices, and research and storage facilities. Patrons of the arts reach upper level galleries and sculpture gardens via long, stone staircases, which are interrupted by brief landings or by elevators. The exhibition halls have hardwood floors and birch millwork. Those on the upper stories receive filtered, natural daylight.
The playhouse and its adjoining dance laboratory provide further sensory experiences. Past the triple doorways and the central opening, visitors encounter a pyramidal stack of concrete bleachers for climbing, sitting, contemplating, or simply bypassing, while also concealing an elevator. The bleachers allow for observation of music, dance and theatrical on the plaza in front of the theater.
The Nelson Center is postmodern in spirit, with a design inspired by the Sphinx and great pyramids of dynastic Egypt, along with the pueblo forms of the American Southwest. Predock transforms and abstracts these at the center into tunnels and towers, ledges and drop-offs, pools, patios, and projections. He uses glass block window walls and enhances the play of light and shadow through contemplative courtyards and secluded passages. There is even a stairway leading to nowhere.
Although the building received an award from the American Institute of Architects in 1989, it has not been without critics, who objected to the austere, windowless exterior and its offbeat color, which Predock claims he derived from the inner surfaces of a split-open rock from nearby Tempe Butte. The unrelieved flat surfaces of the complex were intentional, both formally and functionally. While they enabled the design architect to manipulate pure form they were also designed to squeeze as much functional space as possible into a confined area, and to reduce energy usage and construction costs. In addition, Predock stretched the theater’s fly loft 16 feet beyond its required height to enable the projection of films on the extended exterior surface, an homage to that rapidly disappearing icon of the west: the drive-in movie theater. In use, however, the tall wall mostly serves to anchor banners advertising upcoming shows. Predock also utilized four west-facing outdoor landings as sculpture gardens, although these spaces are unusable in the summer months due to Tempe’s extreme heat. Overall, however, the building has been a resounding success, as an environment for the arts and touchstone of the university’s centennial.
References
Patterson, Ann, and Mark Vinson. Landmark Buildings: Arizona’s Architectural Heritage. Phoenix: Arizona Highways, 2004.
“Nelson Fine Arts Center.” Antoine Predock Architect. Accessed July 1, 2015. http://www.predock.com/.
Writing Credits
If SAH Archipedia has been useful to you, please consider supporting it.
SAH Archipedia tells the story of the United States through its buildings, landscapes, and cities. This freely available resource empowers the public with authoritative knowledge that deepens their understanding and appreciation of the built environment. But the Society of Architectural Historians, which created SAH Archipedia with University of Virginia Press, needs your support to maintain the high-caliber research, writing, photography, cartography, editing, design, and programming that make SAH Archipedia a trusted online resource available to all who value the history of place, heritage tourism, and learning.














