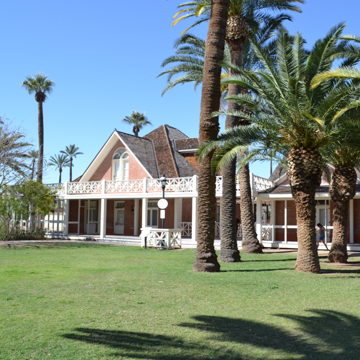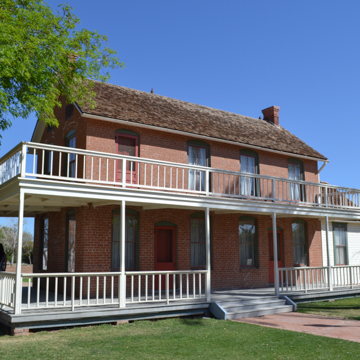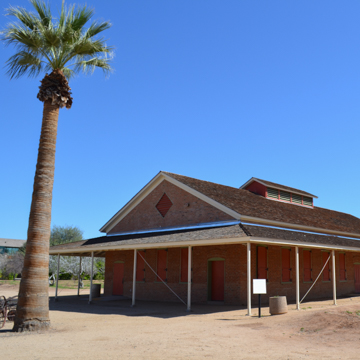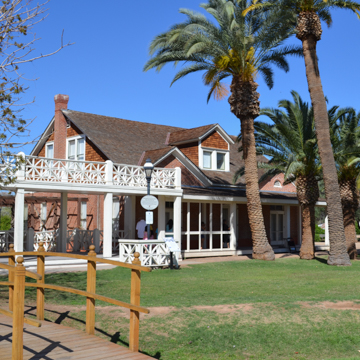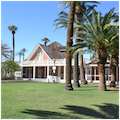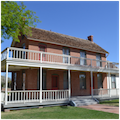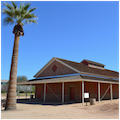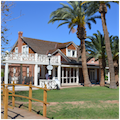Sahauro Ranch, a lush 17-acre historic park, is one of the best surviving examples of early agricultural enterprise in Phoenix’s Salt River Valley. Located two miles north of present-day Glendale, it began as a 640-acre homestead claim following the 1877 Desert Lands Act, which allowed settlers to file for a section of land (one square mile, or 640 acres), provided they cleared, irrigated, and built upon it. The price was more than reasonable: 25 cents per acre to file a claim, plus an additional dollar per acre three years after the owners had complied with the requirements, for a total of $800. William Henry Bartlett, a wealthy Chicago stock and grain trader, availed himself of the opportunity and dubbed it Rancho del Sahuaro. He filed a claim for Section 30 in 1886, purchasing the water rights a year later (the Arizona Canal, which brought water from the Verde and Salt rivers to the vicinity of Glendale, had been completed in 1885).
Bartlett persuaded his brother-in-law, Stephen W. Campbell, to travel to Arizona and act as ranch superintendent. Campbell was a banker who suffered from ill health and he and Bartlett thought working outdoors might help with his recovery. In 1886 and 1887, in addition to digging an irrigation ditch and planting fig, pear, naval orange, peach, apricot, and olive trees on the property, Campbell built a 41-square-foot house of adobe with low ceilings, wood floors, and a broad veranda, along with a horse barn, blacksmith shop, and forge. These structures defined the original ranch headquarters.
In 1888 a more substantial house was erected for the ranch foreman (superintendent). Similar to a British colonial farmhouse, the two-story brick building was rectangular in plan with a living room, dining room, and kitchen, with a sleeping room on the second floor and a basement below. Most of its original architectural elements are visible today. A number of other buildings related to agriculture and related enterprises were added incrementally over the years, including the dairy barn, milk house, horse barn and tack house, a scale house for weighing cattle, and a hay shed, as well as a brick pumphouse, blacksmith shop with forge, a mill, and a granary. A garage and automobile maintenance shed were eventually built as well.
The desert climate and outdoor work did not have a tonic effect; Campbell’s health continued to decline and he died in 1890 at age 36. Harry W. Adams became the ranch’s second superintendent. During Adams’ tenure, the ranch had more than 250 acres of orchards, 80 acres of vineyards, and 270 acres of alfalfa and grain. Adams also planted a row of stately palm trees, lining the ranch’s entrance road.
With the land cleared, planted, and improved, Bartlett took title to the ranch. He planned to ship his fruit back east, hoping to beat California growers to the market since his produce would ripen earlier. Of course, without refrigeration, Bartlett’s tree-ripened fruit would spoil before it reached the coast; thus, it had to be dried before shipping. Bartlett retained James M. Creighton, then the Arizona Territory’s best-known architect, to design a state-of-the-art drying and packing shed. Built of brick and measuring 40 by 80 feet, it was completed in 1891 in time for the fall harvest. Creighton’s scheme included three air-tight “sweat” rooms and a “fly-proof” packing area, protected from insects by screens and heavy wooden shutters. An airshaft ventilated the interior while a wide porch provided space for the employees to gather the fruit and stack the packed boxes awaiting shipment. Bricks were made and fired on site at the ranch.
The ranch’s main house was also constructed in 1891. Sited south and east of the foreman’s house, it is a one-and-one-half-story brick structure, symmetrical in massing and square in plan. It boasted indoor plumbing, then a rarity in the area. Creighton designed the north wing, also known as the “ranch office,” but the designer of the remainder of the house is uncertain. The first level features a central hall, with the large living room to the south and a parlor and kitchen on the north. The grand staircase leads to a second-story hallway separating two bedrooms and a bathroom on the south from a single bedroom and bath to the north. Originally, the second level contained only a single room until the roof was altered in 1927, along with other modifications.
In 1898 Bartlett decided to bring his family to Arizona in a private railroad car. His younger son, William Jr. (Willie), was stricken with tuberculosis and Bartlett and Willie’s doctors hoped, in the era before antibiotics, that rest and a change of climate would save him. Bartlett commissioned prominent Chicago architect Joseph Lyman Silsbee, for whom Henry Charles Trost and Frank Lloyd Wright had worked as young draftsmen, to design a house large enough to accommodate Willie and his entourage. Time was of the essence and Bartlett gave his workers just 72 days to build the seven-bedroom, five-bathroom brick house, complete with 12-foot ceilings and full basement (but without a kitchen or dining room). Built immediately south of the main ranch house and connected with a covered breezeway, this guest house was completed in time for Willie’s doctor, a Chinese cook, a butler, and several maids, along with Willie, William, and the other Bartletts (13 people total) to spend the winter of 1898–1899 at the ranch.
When Bartlett’s daughter, Mary, married Charles W. Case Deering in the rose garden, it was the main event of the 1900 social season. Bartlett was a genial and cultivated host who offered ranch guests the use of his library and gramophone in the house. On the grounds he shared his hunting dogs and horses, his lily pond gazebo, and the golf course, with polo ponies as golf carts. Robert Todd Lincoln, son of the president, and Marshall Field, of department store fame, were among the ranch’s prominent guests during Bartlett’s ownership.
By late spring of 1900, Willie’s health had improved sufficiently for Bartlett to turn his attention to business matters. Sahuaro Ranch had suffered a disastrous flood in 1895, followed by a drought from 1898 through 1900, which killed most of the fruit trees, grapevines, and citrus orchards, forcing Superintendent Adams to turn to the cultivation of barley, wheat, oats, cotton, and peanuts, as well as herding cattle. Bartlett, evidently fearing that the ranch’s prospects were on the wane, spent the rest of the year (and into 1902) negotiating the purchase of a 205,000-acre spread near Vermejo, New Mexico.
Bartlett sold Sahuaro Ranch in 1913. He died of heart problems in Raton, New Mexico, five years later. His older son, Norman, died the following year and Willie died the year after that. Ownership of Sahuaro Ranch was transferred several times and portions were sold off until 1927, when Richard W. and Lottie Sands Smith bought the remaining half of the original 640 acres. By then, the Salt River Valley Water Users’ Association (formed 1903) had built Roosevelt Dam (1911), giving farmers and ranchers an adequate and reliable water supply. The Smiths farmed Sahuaro Ranch for the next half century, planting pecan, citrus, and date palm groves for commercial harvesting, while also operating a dairy farm of Jersey cows.
Soon after acquisition, the Smiths made several changes to the ranch buildings. They removed a pull-down stair in the main house, which Lottie Smith supposedly disliked, replacing it with a proper staircase. On the first floor, the three bedrooms were combined to create a larger living room and a wide brick fireplace was added. Central heating was installed throughout. Upstairs, the roof gables were extended to be a line of the exterior walls below, increasing floor space on the second level.
Richard W. Smith died in 1944, leaving the property to his son, Richard S. Smith. The younger Smith operated the ranch and bred thoroughbred horses until 1977, when he sold 80 acres to the City of Glendale, which set aside most of the land as a park and designated 17 acres as Historic Sahuaro Ranch.
The City began the restoration process by nominating the acreage containing the historic structures to the National Register of Historic Places; it was listed in 1980. Beginning in 1981, the City commissioned several preservation studies and major restoration work finally began in 1995–1996 on the main house, fruit packing shed, foreman’s house, and other historic structures. A team of Historic American Building Survey researchers documented the ranch at this time. The porch connecting the main and guest houses was restored and dedicated in 2004. The Sahuaro Ranch Foundation has replanted peach, pear, and fig trees, and the rose garden now features more than 1,000 rose bushes. Although there were peacocks at the ranch during the Bartlett years, it was the two peahens and a peacock that Lottie Smith brought back from the 1933 Chicago World’s Fair that formed the nucleus of the flock currently roaming the grounds, which at times has numbered 150 birds.
Today, the ranch buildings and grounds, which includes portions of the original irrigation system, bears witness to the evolution of development in the Arizona landscape, from a rough homestead in raw desert to an farming ranch and family resort, and on through decline and revitalization as a public park and historic place.
References
Arizona Parks and Recreation. “Sahuaro Ranch Park – History.” City of Glendale. Accessed June 3, 2015. http://www.glendaleaz.com/.
Patterson, Ann, and Mark Vinson. Landmark Buildings: Arizona’s Architectural Heritage. Phoenix: Arizona Highways, 2004.
Ryden, Don W. A Professional Portrait and Portfolio. Phoenix: Ryden Architects, Inc., December 2014.
Woodward, James, and Thomas S. Rothweiler, “Sahuaro Ranch Historic District,” Maricopa County, Arizona. National Register of Historic Places Inventory-Nomination Form, 1980. National Park Service, U.S. Department of the Interior, Washington, D.C.








