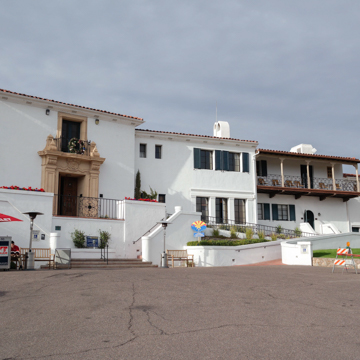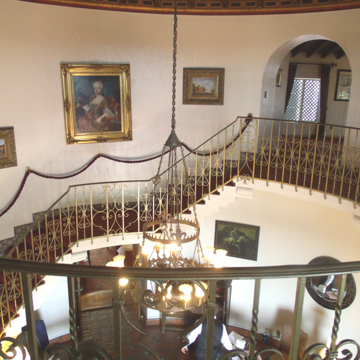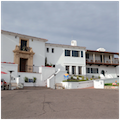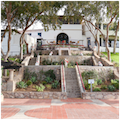You are here
William Wrigley, Jr. Winter Cottage
Named for the sunny, 100-foot promontory with vistas of the Salt River Valley that it dominates, “La Colina Solana” was the winter home of William Wrigley Jr. and his wife, Ada, for whom the 24-room sprawling mansion was a fiftieth wedding anniversary gift. Built at the outset of the Great Depression, the scale and timing of the construction underscore the chewing gum tycoon’s vast wealth: at 17,000 square feet, La Colina Solana was the largest private residence in Arizona when it was completed in 1931. Although the Wrigley Winter Cottage is now surrounded by residential development in north-central Phoenix, when it was built it sat alone, nine miles outside of the city limits. Its nearest neighbor, to the east, was the Arizona Biltmore Hotel, which Wrigley acquired in 1928; the proximity of the house and the hotel are a reminder of Wrigley’s business activities when Arizona’s leisure industry was at its pinnacle.
William Wrigley Jr. (1861–1932) was born in Philadelphia, the eldest son of a soap manufacturer. In 1891, he opened a Chicago sales office for his father’s company, and quickly diversified into retail sales of baking soda and chewing gum. The latter was so profitable that Wrigley began manufacturing it himself, and by 1902, he had factories in five countries. In 1915, he invested in the Chicago Cubs baseball team (a decade later he would buy the team and build Wrigley Field); in 1921 he purchased the Los Angeles Angels. During this period, Wrigley also began to invest in resorts, beginning with Santa Catalina Island in 1919. He went on to acquire stakes in the New York Biltmore, the New York Commodore, the Los Angeles Biltmore, and the Arizona Biltmore, which opened its doors in 1929.
The 1920s was a period of expanding resort development in central Arizona, as wealthy Midwesterners discovered that Phoenix’s desert climate made for an ideal winter retreat. Chicago-born car dealers Charles and Warren McArthur chose the 600-acre site nestled between Piestewa Peak (formerly Squaw Peak) and Camelback Mountain for a golf resort to be part of the Bowman-Biltmore hotel chain and a 400-acre upscale housing subdivision. Albert McArthur, a third brother and a student of Frank Lloyd Wright, designed the $2 million hotel. Wrigley invested an initial $1.7 million in the project, but became the sole owner when the McArthurs had financial troubles. With his business interests in Phoenix expanding, Wrigley decided to build a seasonal residence. His decision to winter in Phoenix set a precedent for others in his elite social milieu. Louis Swift (of the Midwestern meat-packing empire), Cornelius Vanderbilt IV, and George Bartlett all followed his lead, making Phoenix a fashionable destination for seasonal tourism and helping to stimulate the city’s overall development.
Wrigley hired architect Earl T. Heitschmidt to design his winter residence. Heitschmidt was the manager of the Los Angeles office of Schultz and Weaver of New York, architects of the new Waldorf Astoria Hotel in Manhattan. In Los Angeles, Heitschmidt designed the Biltmore Hotel and the Jonathan Club, but the Wrigley house is his only known work in Phoenix. The “cottage” is stucco-covered concrete with terra-cotta roof tiles. It rises three full levels, but from most perspectives the house appears to as two stories (the full basement is only visible from the north elevation). Stylistically, the residence blends two Mediterranean architectural themes, both then in fashion: the California Monterey and the Spanish Colonial Revival. The interior ornamentation and exterior details are mostly Spanish Colonial, while the siting of the house, its integration into the hillside, and its massing are akin to the Monterey Style, a late 1920s variant of the Spanish Colonial Revival typified by white stucco walls, Spanish tile roofs, low slung building profiles, and cantilevered balconies that emphasized horizontality.
La Colina Solana has a symmetrical, V-shaped footprint created by a central, projecting volume flanked by two-story wings extending east and west. The main entry is slightly recessed, demarcated by a concrete surround composed of pilasters and a cornice capped with a wrought-iron railing that encloses a second-story balcony. The windows, arcuated on the first floor, are metal casements. Crowning the whitewashed stucco walls is a shallow-pitched, hipped roof clad in terra-cotta tiles and pierced in five places by stuccoed chimneystacks. The second story has a connecting balcony extending along the northern elevation of the west wing and a loggia supported by four Ionic columns that originally functioned as the servants’ sleeping porch on the east. The east wing’s north wall has an arcade that doubles as a six-car garage. Behind the house are formally landscaped gardens with tiered stairs flanked by masonry retaining walls that lead to a circular fountain. The Mediterranean theme is continued in the landscaping with bougainvillea, oleander hedges, pines, and palm trees. A small cactus garden is a reminder of the house’s actual desert location.
Service spaces and the kitchen were located in the east wing. The west wing held the main living spaces including four majestic rooms. In sequence, these commence with the entry rotunda, which features a 30-foot-high, wooden coffered ceiling painted with pineapples in gold leaf and an attached circular staircase that ends in a balcony supported by large console brackets. The sunken living room, with its pegged oak floor and peaked ceiling painted with a stenciled pattern, encloses 1,144 square feet. The library is paneled in Philippine walnut; the dining room, north of the rotunda, features a decorative plaster ceiling. All of the decorative ceilings were painted by Giovanni Battisti Smeraldi, an Italian artist whom Heitschmidt brought from Los Angeles (he also painted the ceilings at the Los Angeles Biltmore and the Jonathan Club). A small telephone room is wallpapered in metallic chewing gum wrappers in a quirky, decorative homage to the Wrigley fortune.
The Wrigley family owned La Colina Solana until 1973, when it sold the mansion, along with the resort and golf course, to Tally Industries, which used the cottage as an additional guesthouse. Western Savings bought the mansion in 1979 and repurposed it as the Mansion Club with a private dining room and inn. Between 1979 and 1982, Phoenix-based Cornoyer-Hedrick Architects and Planners adapted the house to suit this purpose: infill glass was added to the servants’ sleeping porch and French doors were added to the garage arcade along with stained-glass sidelights and transoms, to form an enclosed conference room. The driveway was transformed into a Mexican-tiled terrace with covered awning. The kitchen was enlarged on two separate occasions. A bakeshop opened in an addition to the north elevation in 1983 and a patio and a small guardhouse on the driveway’s edge were added in 1984. In 1992, George A. Hormel (of the meat-packing family) bought La Colina Solana and restored it to its circa 1931 appearance. It continues to operate as a club and restaurant.
References
Central Arizona Chapter American Institute of Architects. A Guide to the Architecture of Phoenix. Phoenix: Central Arizona Chapter American Institute of Architects, 1983.
Luckingham, Bradford. Phoenix: The History of a Southwestern Metropolis. Tucson: University of Arizona Press, 1989.
Lydic, Mary, “William Wrigley, Jr. Winter Cottage,” Maricopa County, Arizona. National Register of Historic Places Form, 1989. National Park Service, U.S. Department of the Interior, Washington, D.C.
Writing Credits
If SAH Archipedia has been useful to you, please consider supporting it.
SAH Archipedia tells the story of the United States through its buildings, landscapes, and cities. This freely available resource empowers the public with authoritative knowledge that deepens their understanding and appreciation of the built environment. But the Society of Architectural Historians, which created SAH Archipedia with University of Virginia Press, needs your support to maintain the high-caliber research, writing, photography, cartography, editing, design, and programming that make SAH Archipedia a trusted online resource available to all who value the history of place, heritage tourism, and learning.



















