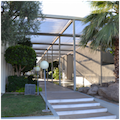You are here
Three Fountains Condominiums
The Three Fountains Condominiums (formerly Apartments), located in north-central Phoenix, is the best-known project of Phoenix modernist architect Alfred Beadle. Beadle designed this 59-unit complex of 1,024-square-foot duplex apartments with an open plan, subtly blending indoor and outdoor spaces characteristic of his emerging modernist aesthetic.
On the first floor, each unit includes living and dining rooms, plus a kitchen and half-bath, with a rear private patio off the living room. On the second floor, each unit has two bedrooms and a bath. Beadle organized the composition around the parti of a modular structural grid. Walkway textures, inset columns, and fabric screens all conformed to a 16-foot module that defines and unifies the entire complex. Throughout, he incorporated extensive daylighting and took full advantage of associated exterior space. He made public circulation areas seem spatially generous by limiting the number and scale of elements within them and visually borrowing space from the private yards and pool courts. Party walls are concrete block, the roof is wood frame, and the second levels have wood floors. Most units face north-south for optimal solar orientation. Parking is relegated to an external loop at the perimeter of the site.
The project was featured in Progressive Architecture’s 1964 publication, “The New Row House,” as well as the July 1964 issue of House and Home. But regardless of its critical reception, the most important indicator of Three Fountains’ success was that the units rented quickly. This was notable because, at the time, Phoenix’s single-family house market was in a slump and rental vacancies were as high as 30 percent. Today, the duplex units are highly-prized condominiums.
From 1951 to 1998, Beadle designed, and often built, a wide range of projects in greater Phoenix, including private residences, banks, hotels, restaurants, and several apartment buildings (ranging from a simple triplex to a 22-story tower). He drew inspiration from several sources: the regimented and detailed steel-and-glass vocabulary of Mies van der Rohe (and there are important parallels between Three Fountains and Mies’ Lafayette Park); a systematic approach to work that he learned from his father, a kitchen and restaurant contractor; and his own experience as a World War II Seabee, a member of the Navy construction battalions responsible for building structures for varied purposes, often utilizing modular and corrugated steel panels and framing. Beadle practiced his brand of regional modernism until his death and continues to inspire a new generation of desert modernists. Thanks in large part to his work, Phoenix’s legacy of desert modernism approaches that of Palm Springs.
References
Beadle Archive. “Three Fountains.” Modern Phoenix. Accessed July 1, 2015. http://www.modernphoenix.net/.
Boyle, Bernard Michael, ed. Constructions: Buildings in Arizona by Alfred Newman Beadle. Exhibit catalogue. Tempe: Arizona State University, November 23, 2008.
Brown, David M. Phoenix 25.hoenix: AIA Phoenix Metro, 2009.
Elmore, James, ed. Guide to the Architecture of Metro Phoenix. Phoenix: AIA Central Arizona Chapter, 1983.
Garrison, Gene. “Alfred Newman Beadle, Architect: The Steel and Glass Man.” Carefree Enterprise, September 1988.
Wolf, Peter J. “Meet the Beadles.” Modernism Magazine(Fall 2007) : 60-69.
Writing Credits
If SAH Archipedia has been useful to you, please consider supporting it.
SAH Archipedia tells the story of the United States through its buildings, landscapes, and cities. This freely available resource empowers the public with authoritative knowledge that deepens their understanding and appreciation of the built environment. But the Society of Architectural Historians, which created SAH Archipedia with University of Virginia Press, needs your support to maintain the high-caliber research, writing, photography, cartography, editing, design, and programming that make SAH Archipedia a trusted online resource available to all who value the history of place, heritage tourism, and learning.



















