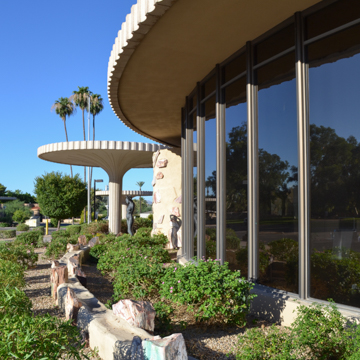Walter Bimson, chairman of the board of Valley National Bank, was one of Arizona’s most prominent business leaders, and by 1960 he was also an advocate of using architecture as a way to distinguish his institution’s branch locations. When Valley National Bank was planning a new branch for the southeast corner of 44th Street and Camelback Road, a developing commercial hub bordering the fashionable Arcadia neighborhood, just southwest of Camelback Mountain, Bimson asked one of his favorite firms to design something memorable.
Architects Fred Weaver and Richard Drover formed the firm of Weaver and Drover in 1949 and went on to produce not only banks and commercial buildings, but institutional and educational buildings as well, including Arizona State University’s Hayden Library. The firm reorganized as DWL Architects in 1968 and remains in business today. Weaver and Drover responsed to Bimson’s challenge with an in-house competition that Bimson himself would judge. The winning design was a bold, unique statement by Frank Henry, who was the first graduate of Arizona State University’s new College of Architecture in 1960. Henry’s scheme drew from the “mushroom” columns of Frank Lloyd Wright’s Johnson Wax Headquarters (1939) in Racine, Wisconsin, as well as the “desert masonry” walls at Wright’s Taliesin West (1937). The scheme’s curving geometry may also reference the nearby house Wright designed for his son David in 1952, although overscaled reeded edges of the circular roof can also be seen as a functionally appropriate allusion to coinage. The Wright influences were not coincidental since Henry later taught at Taliesin West and Nick Devenney, another Weaver and Drover designer who contributed to the bank project, had previously apprenticed there.
The most distinctive feature of the building is, arguably, the “dendriform” or tree-shaped columns: more than a dozen of these umbrella-like forms are spread throughout the core building and its parklike grounds, along with fountains, planters, and benches. The five columns inside the lobby are spaced organically to resemble a grove of concrete trees supporting a “floating” ceiling and nearly continuous clerestory windows at the perimeter and at each column add to the effect. Even the brickwork on the floor radiates out in circles from the column bases. The brick pavers extend into the landscaped grounds, helping dissolve the barrier between indoors and out, while providing shade and character.
The plan is based on circles and circular segments, with one S-shaped wall added for good measure. The bank vault forms its own definitive circle, suggesting completeness and self-sufficiency. The few flat surfaces—the ceiling above (with its seemingly random array of polished aluminum canister lights), the floor below, and flat panes of black glass—play against the many curved surfaces to create a constantly changing visual environment as one moves through the interior.
The bank’s large site allowed for the creation of a parklike setting, with freestanding concrete shade canopies matching those on the building, fountains, and sculpture. The building was placed at the prominent northwest corner of the site, although the attached drive-through pavilion dominates the convex building facade at that point. The overall enclosed shape is that of a partial crescent, with the space between two circle segments forming a kind of glass prow that contains an open office space and frames an exemplary view of Camelback Mountain in an architectural gesture that firmly ties the building to the site.
The presence and placement of the native Arizona Yavapai schist within the curving, stuccoed walls have been subject to much speculation. Some have claimed they are a construction error, and that the walls were meant to be predominantly stone, mixed with concrete, as at Taliesin West. The original renderings reveal a sparser placement of individual stones, but the delineator may have intended these as suggestive of a larger pattern and was simply attempting to save valuable drawing time. Another explanation is that Walter Bimson’s wife thought there was too much stone in early sketches for the bank. Though it may never be confirmed, it seems likely that budgetary considerations dictated the amount of schist included in the building as completed.
Still in use as a bank (Valley National was acquired by BankOne and then by Chase), the distinctive building is a local landmark. The backdrop for numerous photo shoots, it has been featured in numerous guidebooks and received the 25 Year Award from the Metro Phoenix chapter of the American Institute of Architects.
References
Elmore, James W., Ed. A Guide to the Architecture of Metro Phoenix.Phoenix: Central Arizona Chapter American Institute of Architects, 1983; 123.
Lockley, Walt. “Frank Henry’s ‘Dendriform Column’ Branch at 44th and Camelback.” Modern Phoenix. Accessed July 7, 2015. http://modernphoenix.net/.
Phoenix Historic Preservation Office with Ryden Architects, Inc. Midcentury Marvels: Commercial Architecture of Phoenix 1945 – 1975.Phoenix: City of Phoenix, 2010.



















