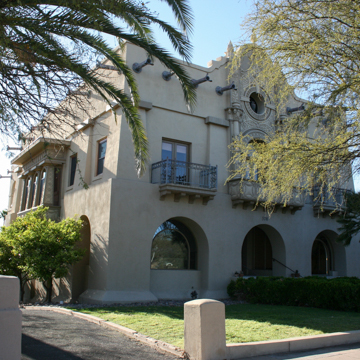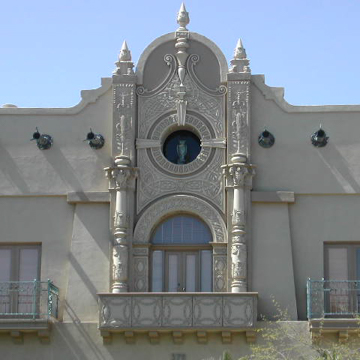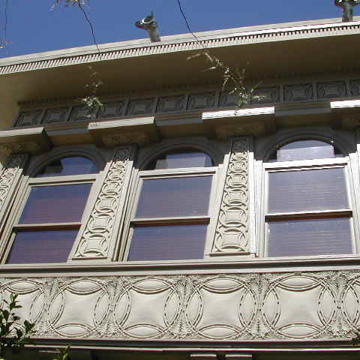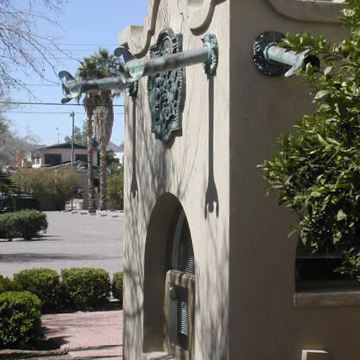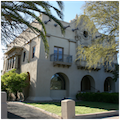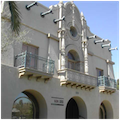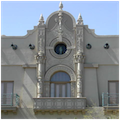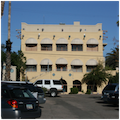You are here
Second Owls Club
Completed in 1903, this is second Owls Club building that architect Henry C. Trost designed for the fraternal organization at the behest of member Levi H. Manning. Considered superior to Trost’s first design for the club, the Second Owls Club functioned as a group residence for bachelor Owls until Leo Goldschmidt, the last unwed member, purchased it as a residence for himself, his sister, Eva Mansfield, and her children and grandchildren.
Trost was born in Toledo, Ohio, in 1860; the son of a carpenter, he received an arts education before practicing architecture. He lived in Denver, Galveston, New Orleans, and Dodge City, Kansas, before settling in Chicago between 1888 until 1896, where he became familiar with the work of Louis Sullivan. When he arrived in Tucson in 1899, he was immediately commissioned to design the First Owls Club building (1899–1900). In 1903, Trost moved permanently to El Paso, where he partnered with Robert E. Rust, who ran the firm’s Tucson office until his untimely death in 1905. After 1905, Trost formed a partnership with his brother Gustavus Adolphus Trost. Though based in El Paso, the firm continued to accept intermittent commissions in Tucson until Henry’s death in 1933.
As with his design for the First Owls Club, for the Second Owls Club Trost employed the Mission Revival idiom with Prairie Style influences. Here, however, Trost made a more direct association with the local precedent of San Xavier del Bac, the late-eighteenth-century mission church just south of Tucson. Trost visited the mission church soon after his arrival in Arizona. Although it was in a state of advanced decay from neglect, Trost recognized the building’s historical significance and architectural merit. In an era of exoticism in architecture, he probably also appreciated its romantic ruination.
For the Second Owls Club, Trost produced a two-story, rectangular brick mass that encloses 9,000 square feet with a 49-foot-wide facade elaborated into three vertical sections: a heavy, unadorned base punctuated by three rudimentary arches tapers into a sculpted facade covered in stucco. The tripartite composition and planar walls directly allude to San Xavier. The club’s mezzanine level is buttressed by massive, engaged pilasters at the corners and has three balconied apertures, two of wrought-iron and a central one of masonry, similar to those at San Xavier. The attic level is ringed with exaggerated canales, projecting metal rain spouts typical of vernacular adobe architecture, and is capped by a flat, parapet roof with a centralized, scalloped pediment. At the center of the facade is an ornate two-story portal evocative of Spanish Baroque cathedral architecture in general and Xavier del Bac in particular. An ocular window within the portal holds an owl figure, while regional flora and fauna, including cacti and toads (likely sculpted by Gustave Vierold), are woven into the vegetal ornamentation. While these organic decorative forms may well be influenced by Sullivan, in the specificity of their regionalism, they are also related to the ethos of the Arts and Crafts movement at the turn of the twentieth century. For the side (south) elevation, Trost designed a squared bay with stained glass windows that alludes to similar fenestration at Charnley House (1891) in Chicago, designed by Adler and Sullivan with input from the young Frank Lloyd Wright, who was head draftsmen for the project.
In the 1960s, the Second Owls Club-turned-private residence became the lodge of the Loyal Order of the Moose. This fraternal organization stripped the building of its ornamental plasterwork, canales, and balconies, and expanded the building with an addition to the rear. In the 1970s, the building was largely vacant, occupied only by transients. In 1985, the Collier-Craft Development Company purchased and rehabilitated the ruined building, hiring the artist Robb Boucher to restore the exterior. Boucher reproduced the facade’s lost decorative elements from molds he had made based on historic images. In 1987, Boucher received the Governor’s Award for Historic Preservation for his restoration of the Second Owls Club. Today the building functions as offices with a contemporary interior layout and design.
References
Engelbrecht, Lloyd C., and June-Marie F. Engelbrecht. Henry C. Trost: Architect of the Southwest. El Paso, TX: El Paso Public Library Association, 1981.
Engelbrecht, Lloyd C., and June-Marie F. Engelbrecht. “Owls Club – Second Location, Tucson, Arizona.” Henry C. Trost Historical Organization. Prepared for the El Paso Library, 1990. Accessed January 31, 2017. http://www.henrytrost.org/.
Nequette, Anne M., and R. Brooks Jeffery. A Guide to Tucson Architecture. Tucson: the University of Arizona Press, 2002.
Patterson, Ann, and Mark Vinson. Landmark Buildings: Arizona’s Architectural Heritage. Phoenix: Arizona Highways, 2004.
Writing Credits
If SAH Archipedia has been useful to you, please consider supporting it.
SAH Archipedia tells the story of the United States through its buildings, landscapes, and cities. This freely available resource empowers the public with authoritative knowledge that deepens their understanding and appreciation of the built environment. But the Society of Architectural Historians, which created SAH Archipedia with University of Virginia Press, needs your support to maintain the high-caliber research, writing, photography, cartography, editing, design, and programming that make SAH Archipedia a trusted online resource available to all who value the history of place, heritage tourism, and learning.

