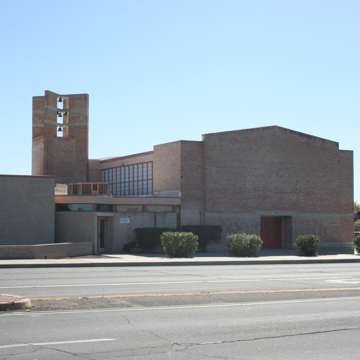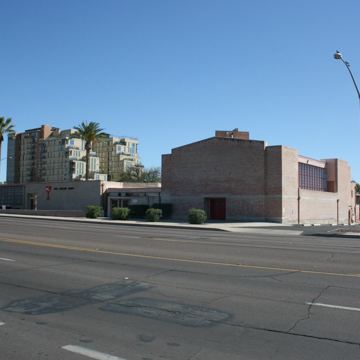You are here
First Christian Church
Built in 1948, the First Christian Church was one of the first modernist buildings of this scale erected in Tucson. It is situated on a major east-west artery, just west of the University of Arizona campus in a highly visible location where it stands as a landmark of Arizona modernism and an outstanding example of the work of artist, architect, and inventor Arthur Brown (1900–1993).
Born in Missouri, Brown completed a degree in architecture at the Ohio State University in 1927. He worked as a draftsman in Chicago before relocating to Tucson in 1936. After three years as a draftsman for Richard Morse, he became a partner in the firm but left to start his own architectural practice in 1942. His first commission for a religious edifice was the Smith Memorial Chapel of the Southside Presbyterian Church on West 23rd Street. Designed in 1940 and completed in 1946, the chapel was one of four religious buildings selected by the AIA and the U.S. State Department for exhibition at the 1947 Pan-American Congress in Peru. It is a direct precursor to the First Christian Church that Brown designed two years later. Both churches were referenced repeatedly in Progressive Architecture’s Churches and Temples (1953), a compendium of American modernism.
Influenced by the scarcity and privations wrought by the Great Depression and wartime restrictions, Brown appreciated the simple forms and inexpensive materials that resonated with his emerging modern sensibilities, which were equally influenced by modern functionalism. His work repeatedly accentuated a straightforward utilitarian approach to design. As in other American cities, in Tucson, practicing architects responded strongly to modernism’s inherent minimalism and functionalism as they gave built form to the developing city’s recovery from combined economic vagaries of the pre- and post-war decades. Brown, however, was also attuned to context and regionalism, which he translated as a way to satisfy his client’s needs and what we would now call issues of sustainability. His work has been lauded for its sensitivity to the harsh climactic realities of the Sonoran desert, and he is credited with the nation’s first passive-solar design, for the Rose School of 1948.
At the First Christian Church, Brown re-imagined a traditional church-and-cloister composition with a scheme whose apparent simplicity belies its complexity. The complex includes a courtyard, a belfry, and a longitudinal sanctuary with gabled roof. The church is composed of a nave atop a raised basement, with an unassuming entrance on Speedway Boulevard, marked only by two simple, red-painted doors. The entrance is dwarfed by a vast, blind facade, which conspicuously lacks rosettes, sculptural accents, or any sort of architectural embellishment. Two slightly recessed, rectangular volumes mimic truncated campaniles and flank the central pavilion, creating a tripartite organization. The parapet-gable roof is so shallow that it only vaguely references traditional ecclesiastical architecture. Brown employed clay brick throughout First Christian, specifying a mortar-washed brick that masked the dual materials of red brick layered with ecru-colored exposed concrete beams, providing a more consistent surface coloration. The sheer unadorned walls, utterly devoid of decorative elements, and the use of commonplace materials have parallels in modernist church design—in Eliel Saarinen’s First Christian Church (1942) in Columbus, Indiana, for example, but Brown’s First Christian has an austere formal power that also recalls the earliest mission buildings of the seventeenth century.
One of the most distinctive features of the church is the industrial sawtooth roof, which Brown used to illuminate the nave. With ridges turned vertically, the sawtooth elements run along the entire lengths of the nave, stretching from floor to ceiling and also acting as a patterned break in the otherwise blind walls. The authors of Churches and Temples noted Brown’s effective use of natural light to dramatize the austere interior, as well as floodlights used at the building’s top and base to highlight it at night. The windows’ slanted, steel-sash louvers provide an indirect chiaroscuro that shifts with the sun’s passage while consistently and dynamically illuminating the simple altar. The repeated lines of the louvers are echoed in the horizontal rows of pews in the plain church interior.
The second notable feature is the monumental bell tower, which abuts the east wall as a vast rectangular volume. From the upper portion of the tower rise four buttress-like fins, turned at an angle to the blocky base. The fins meet at the center and hold three bells, one atop the other. The 45-degree angle is repeated in the entrance to the annex, just east of the main entrance. The building’s mass and heaviness contrast with the spindly lally columns (tubular steel filled with concrete) that support the covered walkway in the courtyard.
First Christian remains an active congregation. Modifications to the building have been minimal and in accordance with the original design. Today, this important work of Arizona modernism appears much as it did when it was completed in the late 1940s.
References
Brown, Arthur. Arthur T. Brown, FAIA: Architect, Artist, Inventor.Compiled by Katheryn M. Wayne, edited by Harryette Silverman Nevins: Tucson: University of Arizona College of Architecture Library, 1985.
“Churches.” Architectural Forum91 (December 1949): 57-73.
Evans, Chris, and R. Brooks Jeffery. “Architecture of the Modern Movement in Tucson, 1945-1975: Context Study.” Modern Architecture Preservation Project (MAPP) - Tucson.Preservation Studies Program, University of Arizona, 2005.
Evans, Chris, and R. Brooks Jeffery. “First Christian Church.” Modern Architecture Preservation Project (MAPP) - Tucson.Preservation Studies Program, University of Arizona, 2005.
Nequette, Anne M., and R. Brooks Jeffery. A Guide to Tucson Architecture. Tucson: University of Arizona Press, 2002.
Thiry, Paul, Richard M. Bennett, and Henry L. Kamphoefner. Churches and Temples. New York: Reinhold Publishing Corporation, 1953.
Writing Credits
If SAH Archipedia has been useful to you, please consider supporting it.
SAH Archipedia tells the story of the United States through its buildings, landscapes, and cities. This freely available resource empowers the public with authoritative knowledge that deepens their understanding and appreciation of the built environment. But the Society of Architectural Historians, which created SAH Archipedia with University of Virginia Press, needs your support to maintain the high-caliber research, writing, photography, cartography, editing, design, and programming that make SAH Archipedia a trusted online resource available to all who value the history of place, heritage tourism, and learning.








