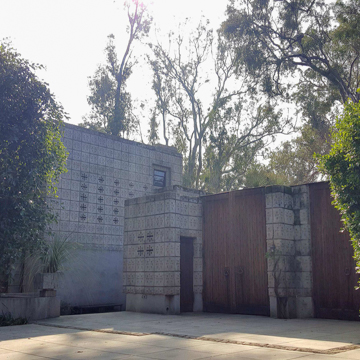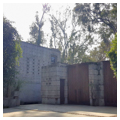You are here
Millard House
In 1923, rare book dealer Alice Millard commissioned Frank Lloyd Wright to build a residence in an upscale neighborhood adjacent to the Rose Bowl in Pasadena. Wright had already designed her Highland Park, Illinois, house in 1906. In accordance with Wright’s ideals of organic architecture, the Pasadena house was built into the landscape on the side of an existing ravine; Wright later said of the house that it “belonged to the ground on which it stood.” Like the later design for Fallingwater in Pennsylvania, one of Wright’s most famous projects, the Millard House is designed in perfect harmony with its setting. Surrounded by large trees, the house becomes part of the gardens, rather than dominating them. Two preexisting eucalyptus trees rise out of the designed gardens, and the house overlooks a pond. A series of balconies and terraces lead down the ravine from the front of the house. Wright used materials like sand, gravel, and minerals from the site in order to connect it to the landscape.
The main building is 2,400 square feet in size and the rooms are stacked on four levels, with the entry on the second level, which also contains a guest room and a large, two-story living room with a large concrete fireplace. The exterior and all load bearing walls are constructed of concrete blocks, interior walls consist of wooden studs and plaster finish. Most floors are either concrete or wood, and ceilings are plaster or exposed redwood. The house revolves around a central chimney, and views of the gardens can be seen from every room. One side of the double-height living room is enclosed by a wall of glass doors, surmounted by a screen of perforated concrete blocks that filter the light. On the opposite wall, the patterned blocks conceal the access to the top floor. A mezzanine on the level above overlooks the living room and also hosts the master bedroom and a terrace above the semi-detached garage. The first floor contains the kitchen, dining room, and maid’s quarters. The dining room opens towards the luscious garden with a reflecting pool.
The Millard House, lovingly called “La Miniatura” by Wright, was his first textile block building, part of a series of similar structures that were all built in 1923 and 1924 in the Los Angeles area. The textile blocks were his experiment in modular construction. The idea was to create inexpensive, mass-produced modules that could be used universally to build houses. Wright wrote in his autobiography: “What about concrete block? It was the cheapest (and ugliest) thing in the building world.…Why not see what could be done with that gutter-rat?”
The blocks were created in wooden molds. The exterior features a symmetrical pattern of a large, central cross with small squares in the corners; interior surfaces are smooth. Some of the blocks are solid, some perforated, in order to allow light to filter through the massive walls. The variety and texture added beauty to the otherwise inexpensive, mass-produced elements. The blocks are connected with cement.
After its completion, the Millard House was faced with harsh criticism. Critics considered the exposed, inexpensive building material an eyesore, and decried its use for expensive residences. The New York Times said of Wright’s 1920s textile block houses: “It didn’t help that he was obsessed at the time with an untested and (supposedly) low-cost method of concrete-block construction. What kind of rich person, many wondered, would want to live in such a house?” Wright, nevertheless, took great pride in the structure.
In 1926, Wright’s son, Lloyd Wright, added a detached studio to the property. It contains space to display the owner’s collection of antiques, as well as additional guest quarters. A covered walkway connects the studio to the main house using matching concrete block piers.
The house has remained a private residence since its construction. In the early 2000s, the architects Marmol Radziner undertook an extensive remodel.
References
Gebhard, David. The California Architecture of Frank Lloyd Wright. San Francisco: Chronicle Books, 1988.
Moor, Abby. Frank Lloyd Wright at A Glance: Californian Textile Block. New York: PRC Publishing, 2002.
Pfeiffer, Bruce Brooks, and Gerald Nordland, eds. Frank Lloyd Wright: In the Realm of Ideas. Carbondale: Southern Illinois University Press, 1988.
Wright, Frank Lloyd. Frank Lloyd Wright: An Autobiography. New York: Longmans, Green and Company, 1933.
Writing Credits
If SAH Archipedia has been useful to you, please consider supporting it.
SAH Archipedia tells the story of the United States through its buildings, landscapes, and cities. This freely available resource empowers the public with authoritative knowledge that deepens their understanding and appreciation of the built environment. But the Society of Architectural Historians, which created SAH Archipedia with University of Virginia Press, needs your support to maintain the high-caliber research, writing, photography, cartography, editing, design, and programming that make SAH Archipedia a trusted online resource available to all who value the history of place, heritage tourism, and learning.

















