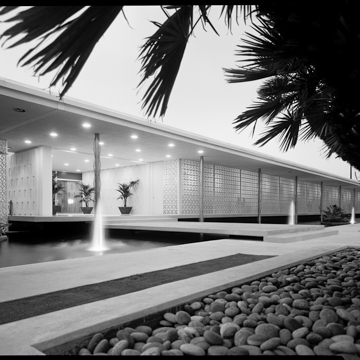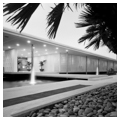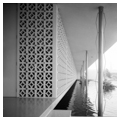You are here
The Stuart at Sierra Madre Villa
The plant and office complex for Stuart Pharmaceuticals was designed and built in 1956–1958 as a corporate office park by Edward Durell Stone. It is a functional, modernist complex that is embedded in the equally important landscape design by Thomas Church.
New York–based architect Stone, who was known for his integration of classical design with modernist and vernacular elements, had built various medical structures in California, operating out of his west coast office in Palo Alto. His design for the Stuart Pharmaceutical Building captured the spirit and corporate philosophy of the client, Arthur O. Hanisch, Stuart Company’s founder, who wanted a completely new building concept, one that conformed to the landscape—a design that would combine timeless beauty with increased efficiency and a utilization of the Southern California climate to make for maximum comfort for his employees, both in working and recreation areas.
Built on a 9.4-acre parcel, the sloping terrain allowed for a long, horizontal, one-story structure with a second, lower level inserted underneath. The upper level housed office spaces, laboratories, and storage space, while the lower level contained the manufacturing areas. A grand atrium with a freestanding staircase linked the two levels together and contained a garden atrium and dining area. Originally there was also a back courtyard with recreational facilities for the employees, including a swimming pool, bathhouse, and a pavilion that provided shade during the breaks.
Together, Stone and Church created a harmonious composition of spaces, one without a hierarchy between the interior and exterior elements. At first impression, the building appears as a long arcade, providing shade through its Persian-inspired screens, stretching out behind a manicured front lawn. Underneath the shaded area are reflecting pools and fountains, further strengthening the reference to traditional Islamic structures. It is a combination of modernist strictness, including the white material pallet, and luscious vernacular elements that enrich the experience of the space.
The Stuart Pharmaceutical Company Headquarters has all of the typical elements of Stone’s 1950s suburban buildings: reflecting pools, patterned screens, courtyards, landscaped grounds, and low, horizontal forms. The Persian-inspired screens are a major part of his work, both decorative and providing privacy for the rooms with large windows. Its design earned a National First Honor Award in 1958 from the American Institute of Architects.
The Stuart Pharmaceutical Company sold the building to the Los Angeles Metropolitan Transit Authority in 1994, but it was abandoned and fell into disrepair. In 2006 the complex was partially demolished, in order to make room for a new condominium complex, next to the newly built Gold Line, connecting Pasadena with downtown Los Angeles. The arcade and the front yard were preserved, while the former entrance area was transformed by Robert Chattel into common areas for the condominiums and a performing arts complex. The facility reopened in 2011.
References
Hunting, Mary Anne. Edward Durell Stone: Modernism's Populist Architect. New York: W.W. Norton and Company, 2012.
Stone, Edward Durell. The evolution of an architect. New York: Horizon Press, 1962.
Weiss Bricker, Lauren. “History in Motion: A Glance at Historic Preservation in California.” Future Anterior1, no. 2 (Fall 2004): 9-10.
Writing Credits
If SAH Archipedia has been useful to you, please consider supporting it.
SAH Archipedia tells the story of the United States through its buildings, landscapes, and cities. This freely available resource empowers the public with authoritative knowledge that deepens their understanding and appreciation of the built environment. But the Society of Architectural Historians, which created SAH Archipedia with University of Virginia Press, needs your support to maintain the high-caliber research, writing, photography, cartography, editing, design, and programming that make SAH Archipedia a trusted online resource available to all who value the history of place, heritage tourism, and learning.






