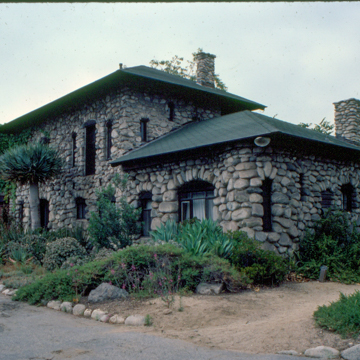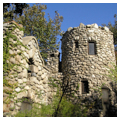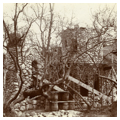You are here
Lummis House
El Alisal was hand-built beside the Arroyo Seco east of downtown Los Angeles by its eccentric owner, Charles Fletcher Lummis, over the course of fourteen years. It served not only as a stage for the projection of his own persona, but as concrete testament to the causes he espoused and the romantic perspectives he promoted of the region’s Spanish heritage. Its hospitable comedor (dining room) served as a salon where a California/Southwest culture was nurtured to full flourish.
Lummis, a young man of boundless energy and self-confidence who had dropped out of Harvard, chafed at farming for his father-in-law and instead, set out to walk from Ohio to Los Angeles in 1884. Along his journey, he sent weekly stories about his travels to the Los Angeles Times, where he was promised a job once he arrived. He fell in love with the unfamiliar landscapes of the American Southwest, accepted the hospitality of Mexican-American ranchers, and was enthralled by Native American cultures. His articles in the Times were written in a witty, personal, informal, and visually evocative style.
Two years as a workaholic city editor and reporter on the Times led to partial paralysis, and Lummis returned to New Mexico to recover in a self-imposed regimen of arduous physical development. There he met archaeologist Adolph Bandelier, with whom he delved into digs in the American Southwest and Peru. Returning to Los Angeles, Lummis became the editor of a regional booster magazine, Land of Sunshine (later titled Out West) in 1894, where he showcased the work of western writers and artists. The following year, he purchased a three-acre plot on the Arroyo Seco, where he began building his residence, “El Alisal” (place of sycamores), in 1897.
As an author of sixteen books and innumerable articles and editor of a regional magazine, Lummis extolled the climate of Southern California and the quality of settlers who, in his view, made the region superior to any other. His house embraced outdoor living: it surrounds a spacious patio centered on an old sycamore tree, and its public rooms open onto a covered corridor. He wrote glowingly of a Spanish history of the region finer than the actuality of this remote frontier of Mexico, depicting the culture as more genuine, more hospitable than that of his own time period. This led to his establishment of the Landmarks Club in 1895 to crusade for the preservation and restoration of California’s crumbling missions. His house was built in the then-emerging Mission Revival Style—most overtly, the comedor wing with its mission espadaña facade. Lummis’s admiration for Pueblo Indian cultures and his concern about the treatment of Native American peoples led to his founding of the Sequoya League. The round tower of his house recalls Hopi and Anasazi structures. His concept of the self-built house was akin to the Craftsman movement, which advocated a return to traditional craftsmanship. In a 1901 interview, Lummis declared: “A man’s home should be part of himself….Some activity of his head, heart, and hands should make it really his.”
The concrete house was faced with river rocks gathered on site and in the adjoining arroyo. The rough-formed concrete is clearly visible in photos of the construction and in the basement. The interior walls were plastered. Lummis did the work himself, with the assistance of boys from the Isleta Pueblo in New Mexico. He regarded the never-ending project as a “gymnasium” that kept him fit and trim. All the doors and window framing were made by hand, adze-finished. The ceiling joists were telephone poles obtained from the Santa Fe Railroad, charred and hand-finished on site. The ground floor was of concrete and shelves and cupboards were set into the walls so that the occasional housecleaning could be accomplished with a garden hose. By 1899, Lummis had completed the museo, where he displayed his collections of Indian rugs, baskets, and pottery. A window’s bordering lights were formed from glass-plate negatives highlighting his archaeological adventures. By 1904 he had completed the main rooms. Upstairs, Lummis’s office, “The Lion’s Den,” was where he wrote his Out West editorials (called “In the Lion’s Den”), his books, and his articles. In the basement was his darkroom. Early plans for an arched corridor on the front (south) side, a tile roof, and iron grilles on the windows were never realized.
The house, still growing at the rate of a couple of rooms per year, saw a constant stream of visitors and housed his family of six plus a cook. Friday evenings it was the scene of “Noises,” to which an assortment of interesting visitors—scientists, artists, musicians, historians, and authors—were invited. Lummis’s guestbook is a veritable who’s who of creative people whom the host led in singing, storytelling, dancing, and conversation. Every year in March, his birth month, he hosted a “March Hares” party of feasting and frivolities that became legendary. Many of the local guests were fellow members of the Sunset Club, Landmarks Club, Sequoya League, or the Southwest Society of the Archaeological Institute of America, this last group founded by Lummis in 1903 to promote a museum of the cultures of the Southwest. At his Noises and other parties, guests met the authors and artists Lummis featured in his magazine, they were immersed in the causes he promoted in his Out West editorials, and they sang and danced to early California music. They were drawing together a common cultural understanding of the region’s past and its resonance for their own era.
“Don Carlos,” as Lummis liked to be called, was proud of having conceptualized and constructed his house by himself. But Lummis’s lack of previous building experience (exemplified by the dangerously steep and uneven stairs), his propensity for making hasty decisions, and the sophistication and structural challenges of the design call his claim into question. The kitchen ceiling vent, in particular, could hardly have been constructed by an amateur. It features a square chimney to which the four sides of the ceiling sweep up in symmetrical curves, modeled on the kitchen of the Mission San Juan Capistrano and reminiscent of the fourteenth-century kitchen of the Palácio Nacional in Sintra, Portugal. Suspicions have focused on architect Sumner P. Hunt, who was a close friend, frequent guest at the Noises, and an original and committed member of both the Southwest Society and Landmarks Club. For the latter, he served as the expert advisor on mission restoration. When Lummis’s dream of a Southwest Museum became a reality, Lummis tapped Hunt as its principal architect. Historian Jane Apostol uncovered a 1921 letter from Hunt to Lummis in which he recalls their “mutual efforts” to design the house.
Still, whatever direction and assistance Hunt provided, El Alisal remains a monument to Lummis and what he stood for—the promotion of Los Angeles, sympathy for the plight of the American Indians of the Southwest, the idealization of the Spanish past, and the flowering of a distinct regional culture.
Today El Alisal is a state historical monument owned by the Los Angeles City Parks and Recreation Department. From 1965 to 2013 it was the headquarters of the Historical Society of Southern California.
References
Apostol, Jane. El Alisal: Where History Lingers. Los Angeles: Historical Society of Southern California, 1994.
Bingham, Edwin R. Charles F. Lummis: Editor of the Southwest. San Marino, CA: Huntington Library, 1955.
Gordon, Dudley. Charles F. Lummis: Crusader in Corduroy. Los Angeles: Cultural Assets Press, 1972.
Herbert Hoover High School. Charles F. Lummis: "Inside His Habitat." Eagle Rock, CA: L’Image Odier, 1982.
Thompson, Mark. American Character: The Curious Life of Charles Fletcher Lummis and the Rediscovery of the Southwest. New York: Arcade Publishing, 2001.
Writing Credits
If SAH Archipedia has been useful to you, please consider supporting it.
SAH Archipedia tells the story of the United States through its buildings, landscapes, and cities. This freely available resource empowers the public with authoritative knowledge that deepens their understanding and appreciation of the built environment. But the Society of Architectural Historians, which created SAH Archipedia with University of Virginia Press, needs your support to maintain the high-caliber research, writing, photography, cartography, editing, design, and programming that make SAH Archipedia a trusted online resource available to all who value the history of place, heritage tourism, and learning.



















