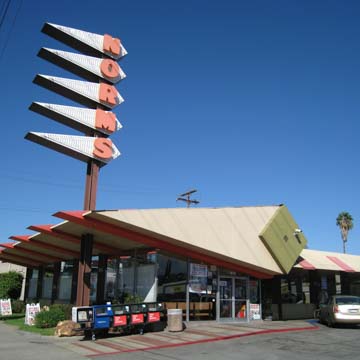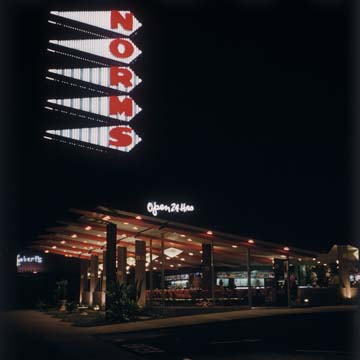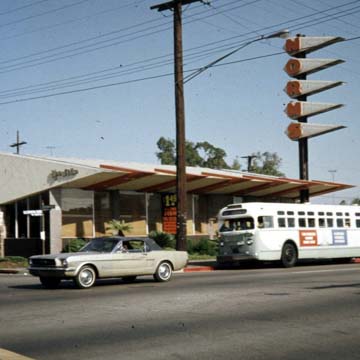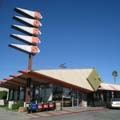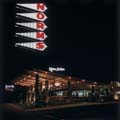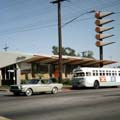Norm’s La Cienega was the second coffee shop designed for Norm Roybark by the architectural firm Armet and Davis. It opened in 1957 on La Cienega Boulevard, just south of Melrose Avenue, in the heart of Los Angeles’s “Restaurant Row.” By the mid-1950s, this stretch of La Cienega, located to the east of Beverly Hills, had become famed for its lavish upscale eateries. Notable establishments included the original Lawry’s, which first opened in 1938 before moving to a Wayne McAllister–designed building in 1947, and the Bantam Cock, a Continental restaurant that opened in 1948 and underwent a Mondrian-inspired remodel by architects John Rex and Douglas Honnold in 1956. Seeking to capitalize on the 15,000 diners who ate along Restaurant Row every night, and perhaps perceiving a gap in the market for more affordable cuisine, Norm Roybark opened his second coffee shop just yards from the Bantam Cock. Given the proximity of McAllister’s and Honnold’s bold architectural designs, which had proliferated across the streetscape of Southern California throughout the 1930s and 1940s, it was crucial that Norm’s La Cienega stand out on the roadside. Not to be outdone by their peers, Armet and Davis produced a visually striking and distinctly modern building that would allow Norm’s La Cienega to compete, both aesthetically and commercially, with its neighboring establishments.
Upon opening, Norm’s La Cienega was an immediate success and, with its distinctive Googie architecture, soon became a landmark of the Los Angeles skyline. Pop artist Ed Ruscha cemented its status as a cultural icon when he made it the subject of his 1964 painting, Norm’s La Cienega on Fire. It was architect Eldon Davis who designed the coffee shop’s now-iconic sign, composed of five white pennants spelling out “NORMS” in bold red letters. With the pennants stacked on top of one another to form a sawtooth with their tails, the sign is a distillation of the two simple geometric forms that govern the architecture of the coffee shop below: the diamond and the zigzag. The elongated diamonds of the sign’s pennants are scaled up to create the monumental wooden truss that forms the coffee shop’s roof. This truss rises to a sharp point over the street-facing facade, where it becomes a cantilevered canopy partitioned by a series of ribs. Painted alternately in terracotta and cream (a nod to the red-and-white color scheme of the sign above), these ribs give the false impression that the roof is composed of another series of pennants, this time stacked behind one another. Above the south facade, which overlooks the parking lot, the diamond-shaped truss is replaced by a more restrained folded eave roof structure. This, too, bears a series of ribs, albeit in a simplified form, creating a sense of continuity between the two facades and unifying the overall design of the building.
While the diamond is the dominant architectural motif at Norm’s, the zigzag defines many of the building’s smaller details. Its accordion facades undulate in a gentle rhythm that aligns with the pattern of protruding and receding ribs above. Even the sidewalk zigzags as it passes, as if distorted by the dynamic architectural forces of the building. A paved barcode pattern of terracotta tiling, chromatically referencing the roof’s ribs, leads the pedestrian from the sidewalk to the building’s entrance. Here, plate-glass double doors ease the spatial transition between the parking lot and the interior. Inside the coffee shop, banquette seating follows the meandering route of the external walls. These angled booths form secluded nooks where diners sit around pentagonal tables, custom-designed to fit these unconventional spaces.
Norm’s is inextricably tied to the car culture of Los Angeles, having been specifically engineered to appeal to passing motorists. When approaching the coffee shop from either direction on La Cienega Boulevard, the horizontal diamonds of the sign and the roof suggest sideways movement, acting as a visual cue for drivers to turn off the street and into the parking lot. Norm Roybark, who was himself a former car salesman, had asked Armet and Davis to design his coffee shops in the style of an automobile showroom. Rather than showcasing cars, however, it was the customers who would be put on display in the hope of attracting more business. The building was therefore designed to maximize transparency; the upswept roofline allows for a tall, street-facing facade where the use of glass dissolves the boundary between interior and exterior, broadcasting the activity inside the coffee shop to the street. The reverse is also true, as the exterior landscaping became an integral part of the interior decor. Yuccas, ferns, and palm trees were planted along external walls—a subtropical backdrop that creates an exotic dining experience. This sense of transparency was also applied to the interior volumes of the coffee shop, where an exhibition kitchen allows diners, and even passersby, to see the food being prepared.
At Norm’s, Armet and Davis combined principles of industrial design with a modern aesthetic to create a building that would be functional and efficient while appealing to the everyday consumer. This synthesis can be seen in the design of the cantilevered counter stools, which superseded the column-supported stools installed at the earlier Norm’s coffee shop. Suspended in mid-air by a steel bracket, these stools not only appeared to defy gravity, but also made it easier to clean the floors beneath them. The architects ensured that these same principles were applied throughout the building by controlling all aspects of its design. Helen Liu Fong, an architect and interior designer who had joined the company in 1951, oversaw the custom designs for light fittings, upholstery, clocks, menus, plates, door handles, and even the waitress uniforms. The architects collaborated with Modernist artists and designers to ensure a contemporary visual style, sourcing wire chairs from Charles and Ray Eames, furniture from Van Keppel-Green, and commissioning work by artists such as Hans Werner to be hung on the walls. The combination of functionalism and Modernism proved to be a winning formula. While many Googie buildings from this era have been demolished, Norm’s still stands proudly on La Cienega Boulevard, its longevity a testament to the success of its design.
References
Hess, Alan. Googie Redux: Ultramodern Roadside Architecture. San Francisco: Chronicle Books, 2004
Newlove, Victor. “Oral History.” Interview by Rani Singh. Getty Research Institute, May 8, 2012. Video, 42:57.
Newlove, Victor. Interview with the author. April 18, 2018.
“Norm’s La Cienega Coffee Shop.” Los Angeles Conservancy. Accessed March 27, 2018. https://www.laconservancy.org/.












