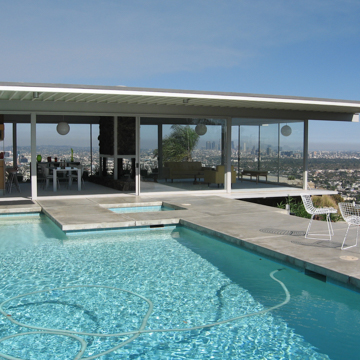You are here
Stahl House
Perhaps best-known from Julius Shulman’s iconic 1959 photograph of two young women in cocktail dresses perched above the bright lights of Hollywood, the Stahl House was part of the Case Study House Program (1945–1962), a project sponsored by Arts and Architecture magazine and its editor, John Entenza. Despite the glamorous women, the lights of Los Angeles, and the fashionable Van Keppel-Green furniture, the allure of the Shulman photograph is the house itself. The glass-and-steel-framed “jewel box” represented a new building style—a modernist postwar house built of mass-produced, prefabricated, standardized parts. This glass house fulfilled postwar promises made by countless shelter magazines featuring “brighter,” “more cheerful” small houses that offered everyone a piece of the American Dream.
When C.H. “Buck” and Carlotta Stahl looked for land on which to build a residence, the steep hillside lot was affordable because it was deemed “unbuildable.” The Stahls hired Pierre Koenig, a young architect and graduate of the University of Southern California, who had studied with modernist architect Richard Neutra. Koenig’s preference for glass and steel aligned with the Stahl’s budget constraints and also appealed to their progressive taste in modernist architecture and materials.
When viewed from the steep, winding path up Woods Drive, the house is unassuming. Solid walls shield it from the street. Only upon entering the site through the carport is the house—and the 270-degree views of the city of Los Angeles beyond—revealed. The long form of the L-shaped structure hugs the cliffside, buttressed by a sleek rectangular pool, while the living room dramatically projects towards the cliff edge and the view below. The nature of the steel frame (steel beams were placed at twenty-foot intervals and fastened with few details) allowed Koenig to experiment with an open plan, allowing living room, dining room, and kitchen to flow together while simultaneously being placed on display through the floor-to-ceiling plate glass walls, blurring the division between interior and exterior. A freestanding fireplace separates the living and dining rooms, while cabinetry separates the kitchen from the dining area. An embodiment of the California lifestyle, this informal plan allowed the hosts in the kitchen to converse with guests in the dining area through a long, open, pass-through window underneath a row of high ribbon cabinets. Space flows easily from indoors to outdoors. The exposed beam roof extends seven feet over the terrace and edge of the pool to shade the interior from the sun. True to the ethos of the Case Study House Program, the design and choice of materials allowed for quick, easy construction.
Although considered radical at the time of its construction, the iconic Stahl House continues to represent the glass-and-steel modernist aesthetic and the mindset of 1960s modern Los Angeles. Today, the house is still owned and preserved by the Stahl family.
References
Entenza, John. “The Case Study House Program.” Arts and Architecture(January 1945): 37-41.
Jackson, Neil. Pierre Koenig: 1925–2004, Living with Steel. Los Angeles: Taschen, 2007.
McCoy, Esther. “The Case Study House Program.” In Blueprints for Modern Living: History and Legacy of the Case Study Houses ,edited by Elizabeth A. T. Smith. Los Angeles: Museum of Contemporary Art/MIT Press, 1989.
Writing Credits
If SAH Archipedia has been useful to you, please consider supporting it.
SAH Archipedia tells the story of the United States through its buildings, landscapes, and cities. This freely available resource empowers the public with authoritative knowledge that deepens their understanding and appreciation of the built environment. But the Society of Architectural Historians, which created SAH Archipedia with University of Virginia Press, needs your support to maintain the high-caliber research, writing, photography, cartography, editing, design, and programming that make SAH Archipedia a trusted online resource available to all who value the history of place, heritage tourism, and learning.














