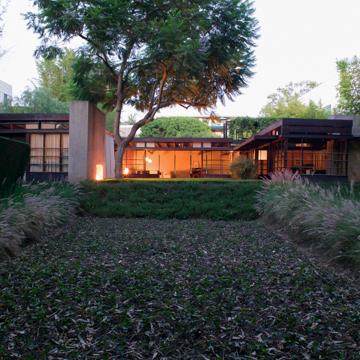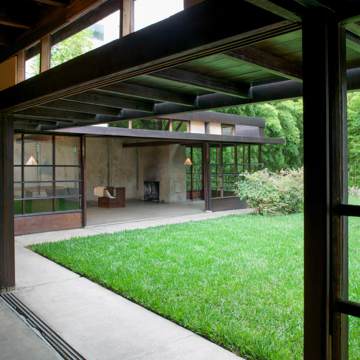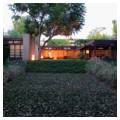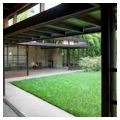You are here
Schindler House
Rudolph Schindler’s house and studio has been recognized as the first modern residence built in the United States or Europe. Schindler designed the structure in November-December 1921 and constructed it starting in February 1922; it was substantially complete in June of that year. Nothing about the house was conventional, neither its materials and construction system, nor its program and its relationship to outdoor space. Its design was not published until ten years after its completion, and the house was so radical that it would be many more years before it was widely recognized as a masterpiece. In 2008, a survey of architects, preservationists, and historians led by the Los Angeles Times identified the Schindler residence as the first in a list of Southern California’s top ten houses.
Born in Vienna in 1887, Schindler studied architecture with Otto Wagner and Adolf Loos in that city before immigrating to Chicago in 1914. He moved to Southern California in December 1920 to work for Frank Lloyd Wright on the design for Aline Barnsdall’s Hollyhock House in Los Angeles. On a camping trip to Yosemite in October 1921, Schindler and his wife, Pauline, decided to remain in Southern California and build their own house and studio there, which Schindler later described as a “campers’ shelter: a protected back, an open front, a fire place and a roof.” They purchased the site on Kings Road in November 1921. It was one block south of Irving Gill’s Dodge House (1914–1916), and a few blocks south of Santa Monica Boulevard in what was then an unincorporated area in Los Angeles County, adjacent to Hollywood (now within the city of West Hollywood).
Schindler planned the house for himself, Pauline, and Clyde and Marian Chace; Marian was a college friend of Pauline’s and Clyde was an engineer working for Irving Gill. The radical program called for four individual studio rooms, one for each adult, with one shared kitchen, two "sleeping baskets" (open-air porches), a guest studio, and garage; there were no bedrooms, dining, or living rooms. Each couple had a pair of studios arranged in an L-shape around outdoor patios that functioned as living spaces; each studio and outdoor patio had its own fireplace. An entry, bathroom, and storage space were at the knuckle of each of the two L-shaped wings, with the sleeping “baskets” above. The two wings were joined with a third L-shaped wing, composed of the kitchen, garage, and guest studio, to form a three-armed pinwheel.
The construction system, which Schindler called “slab-tilt,” was as radical as the program. The entire house was built on a three-dimensional four-foot module, a proportional system Schindler used throughout his career. A concrete slab was poured on grade and four-foot concrete wall modules with some steel reinforcing were poured over oiled burlap on top of the slab, with tapered wood formwork separating the modules. After curing, the slabs, which were eight inches at the bottom and four inches at the top, were tilted upright into place; steel rebar extended into the gaps left by the formwork and concrete “keys” were poured over the steel to join the slabs together. Glazing was filled in between the keys, letting in light and marking the four-foot module. Redwood ceiling joists and vertical posts formed the rest of the structure. The concrete walls were arranged in L and U shapes for stability, and these walls faced the outside of the L-shaped wings; redwood framing, glazing, and canvas sliding doors faced the patios. The concrete of the studio floors continued onto the patios, extending the spaces into the outdoors. The ceilings in the entrances were low, at door height, allowing clerestory lighting in all of the studios, emphasizing the connection to the exterior.
The house integrates itself seamlessly into the landscape like nothing before it. The flat-roofed structure turns its back to the street and opens to the privatized outdoor spaces. The plan can be read as the figure of a pinwheel in the landscape, but it can also be seen as background to the figural patios and garden spaces, defined both by the house and by changes in level. Schindler thought of the house as the beginning of a new “classic” tradition in Southern California and its characteristics defined both Schindler’s work as well as that of the vast majority of the well-known modernist houses in the region that followed.
While still a student in Vienna, Schindler wrote a manifesto in which he claimed that architecture would now be defined by “space, climate, light and mood,” and the Kings Road House was the first realization of this idea. Yet it also is a synthesis of Schindler’s architectural influences, albeit one that is transformed into something wholly original: Otto Wagner’s influence is evident in the exposure of the Schindler House’s constructive materials; the varied ceiling heights and changes of level in the gardens recall the work of Adolf Loos; Frank Lloyd Wright’s work is evident in the house’s horizontality and extension into the landscape; the gridded space and translucent sliding doors follow the tradition of Japanese architecture; and the tapered concrete walls divided by slits of glass evoke the adobes of New Mexico.
The Kings Road House became a center of artistic activity. The Chaces left the house in 1924, and Richard and Dione Neutra moved there in January 1925, staying until 1930. Visitors to the house included architects Wright, Harwell Hamilton Harris, Gregory Ain, and Rafael Soriano (the latter two worked for Schindler); photographer Edward Weston; composers John Cage and Henry Cowell; the novelist Theodore Dreiser; and the architectural historian Esther McCoy, who worked for Schindler during World War II. Pauline moved out of the house in 1927 and returned in the late 1930s. She lived on the Chace side, while Schindler lived and worked in the Schindler wing; the two communicated only by letter, but after Schindler’s death in 1953, Pauline promoted his legacy and founded the Friends of the Schindler House (FOSH) to care for the property after her death in 1977.
Over the years, the house has seen a number of changes. FOSH oversaw its restoration, taking it back to its early years and installing the gardens as Schindler originally planned them. In 1994, FOSH signed a cooperation agreement with the Austrian government for the house to be operated by a branch of the MAK/Austrian Museum of Applied Arts, which created the MAK Center for Art and Architecture at the Schindler House. The house is open to the public and the MAK Center offers exhibitions, concerts, lectures, and other public events, keeping it part of a vibrant and progressive artistic tradition.
References
Gebhard, David. Schindler. London: Thames and Hudson, 1971.
March, Lionel, and Sheine, Judith, eds. R.M. Schindler: Composition and Construction. London: Academy Editions, 1993.
McCoy, Esther. Five California Architects. New York: Reinhold, 1960.
Sarnitz, August. R.M. Schindler: Architect. New York: Rizzoli International Publications, 1988.
Sheine, Judith. R.M. Schindler. New York: Phaidon Press, 2001.
Sheine, Judith. R.M. Schindler: Works and Projects. Barcelona: Editorial Gustavo Gili, SA, 1998.
Smith, Kathryn. Schindler House. New York: Harry N. Abrams, 2001.
Sweeney, Robert, and Sheine, Judith. Schindler, Kings Road and Southern California Modernism. Berkeley: University of California Press, 2012.
Writing Credits
If SAH Archipedia has been useful to you, please consider supporting it.
SAH Archipedia tells the story of the United States through its buildings, landscapes, and cities. This freely available resource empowers the public with authoritative knowledge that deepens their understanding and appreciation of the built environment. But the Society of Architectural Historians, which created SAH Archipedia with University of Virginia Press, needs your support to maintain the high-caliber research, writing, photography, cartography, editing, design, and programming that make SAH Archipedia a trusted online resource available to all who value the history of place, heritage tourism, and learning.

















