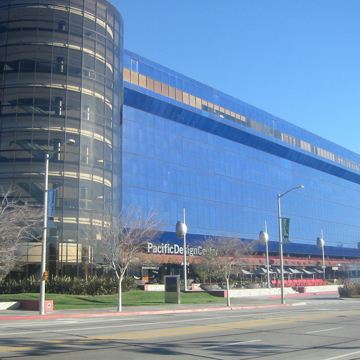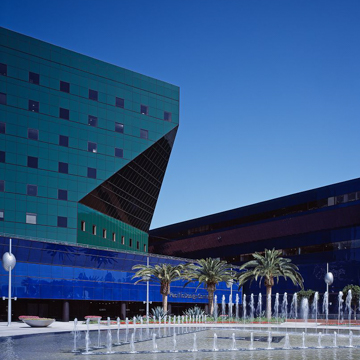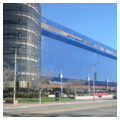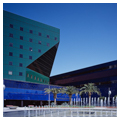You are here
Pacific Design Center Blue Building
The Pacific Design Center’s Blue Building is a rectangular, six-story, mixed-use commercial structure located in West Hollywood. Encompassing 750,000 square feet of space, the building is of a massive horizontal scale and is situated at an off-kilter angle on its 19-acre site at the northeast corner of Melrose Avenue and San Vicente Boulevard. It was designed in 1971 by Cesar Pelli of Gruen Associates with the assistance of Edgardo Contini, Allen Rubenstein, and Miloyko Lazovich; Norma Sklarek served as production manager.
Located in a section of greater Los Angeles that was home at the time to numerous interior design businesses, the Pacific Design Center was built to house showrooms. These showrooms are accessed by irregular, diagonal circulation spines that have been compared medieval streets. Architectural historian Charles Jencks has referenced this internal diagonal acclimation as “Mannerist” for its ambiguous relationship to the building’s orthogonal exterior. The same Mannerist relationship holds true for the stacked multitude of right-angled escalators set within a sculptural, full-height, semi-transparent half-circle with neon accents that, when reflected upon the opaque glass behind it, becomes a cylinder. In both its purpose and design, the Pacific Design Center references the 1851 Crystal Palace by Sir Joseph Paxton: a favorite building of Pelli’s that he called “the first major piece of architecture to be built around the limitations and possibilities of our epoch.” In section, the building’s form is an irregular, asymmetrical cutout that, in its nearly 50-story horizontal extrusion, becomes an oversized fragment referencing cyma-reversa moldings at its lengthwise north and south elevations. These allusions to past architecture, including molding of the kind sold within the building, are Postmodern overtones to an otherwise Late Modern design.
Coupled with the Blue Building’s massive scale is its boldly colored, hermetic skin of bright blue opaque glass, all 4.5 acres of it completely covering the exterior walls. During his time in Los Angeles (1964–1977), Pelli was well connected to the local art world and this smooth, high-gloss skin references the “finish fetish” works of local artists such as John McCracken and Craig Kaufmann—art informed by custom hot rod paint jobs of the dominant local car culture or the smooth resin finish of surfboards. The building’s vast, blue, almost scale-less presence is not unlike the atmosphere itself, with which it interfaces. In this regard the building’s design references the late 1960s-era Light and Space work by Los Angeles artists Robert Irwin and James Turrell.
Almost since its completion, the public and critics have referred to the Pacific Design Center’s Blue Building as “The Blue Whale”: a nickname informed not only by the building’s massive horizontal scale and bright color but also how these features interplay within the building’s immediate context. As adjacent properties are primarily diminutive one- and two-story buildings, this contextual relationship has long been considered controversial. Aside from a few single-family houses, early 1970s Los Angeles was widely perceived, for better or worse, as an architecturally anonymous clean slate primed for new work. Even at the building’s 1975 completion, though deep into the metropolis, its parcels were still within unincorporated Los Angeles County. This building served, in Pelli’s words, as a “point of reference” for the region. Similarly, the architect and writer Mario Gandelsonas has referred to the Pacific Design Center as a “new tool for mapping the global city”; a building of true scale to the region’s expansive horizontality. The Pacific Design Center as intended is a place generator that “interfaced,” in Alex Kitnick’s use of the term, with its surrounding buildings through surface reflections.
In many ways, the Blue Building is the sister to Paris’s Centre Georges Pompidou by Renzo Piano and Richard Rogers. Both structures were designed and completed at roughly the same time. The two are virtually identical in their length and width, with the Pompidou being one story taller, and both are of a radically different scale than their immediate built vicinities. Although both structures are expressions of Late Modern high-tech, the Blue Building is not the commonly noted version of the idiom, seen in the Pompidou’s exoskeleton and revealed workings. While working at the Los Angeles firm of Daniel, Mann, Johnson Mendenhall (DMJM) in 1965, Pelli, along with his former associate Anthony Lumsden, first developed the extruded “non-directional, non-gravitational” reflecting glass skin aesthetic that became a vernacular for corporate Late Modernism in the Western world throughout the 1970s and into the 1980s. Its advent was informed not only by the mandate of large multi-service firms like DMJM to keep design costs virtually absent, but also informed by other local factors such as the regional aerospace and high-tech industry for which Los Angeles was the global capital during the 1960s and 1970s. Referred to as “slick-tech” by Jencks, the smooth, all-over grids of reflecting glass on Pelli and Lumsden’s early works were akin to hermetic casings on DC-3 jets or era supercomputers, and conveyed the future-forward cool of machine-like efficiency.
Despite the early criticism of its lack of context, the Pacific Design Center and its surrounding shops appear to have flourished. Originally designed as a standalone building in every sense, the property’s success led in 1984 to the recommissioning of Pelli, by then overseeing his own practice, to design two additional, similarly scaled buildings, fulfilling his prophecy in an inadvertent manner that the property would eventually be accompanied by other nearby large-scale structures. Like the Blue Building, the two later buildings—Green and Red, respectively—are chroma-intense oversized fragments. The Green Building was completed in 1988 along with a diminutive and windowless gallery box of cast-in-place concrete with Postmodern design elements; it was named in honor of Murray Feldman, who served as Executive Director of the Pacific Design Center until his death in 1987. The Red Building, which in plan originally referenced a quarter molding, was later redesigned with a change in program from showrooms to office space before its 2013 completion.
References
Branda, Ewan. Interview by Daniel Paul, March 3, 2017, La Crescenta, California.
Enomoto, Michal A., FAIA. Email communication with Daniel Paul, 2017.
Gandelsonas, Mario. “Conditions for a Colossal Architecture.” In Cesar Pelli- Buildings and Projects 1965-1990, edited by Paul Goldberger, Mario Gandelsonas, and John Pastier. New York: Rizzoli, 1990.
Gebhard, David, and Susan King. A View of California Architecture: 1960-1976. San Francisco: Museum of Modern Art, 1977.
Heyer, Paul. Architects on Architecture: New Directions in America. New York: Van Nostrand Reinhold, 1993.
Jencks, Charles. Late-Modern Architecture and Other Essays. New York: Rizzoli, 1980.
Jencks, Charles. Architecture Today. New York: Harry N. Abrams, 1988.
Lavin, Sylvia, and Kimberli Meyer, eds. Everything Loose Will Land: 1970s Art and Architecture in Los Angeles. New York: Distributed Art Publishers, 2013.
Lefer, Henry. “Technics: high-performance glass: Through a Glass.” Progressive Architecture 6 (1976): 49-59.
McCoy, Esther. “The Blue Bombshell.” Progressive Architecture 62, no. 10 (1976): 76-83.
McCoy, Esther. “Reflections on Cesar Pelli.” A + U: Extra Edition (1985): 13-25.
Paul, Daniel. The Aesthetics of Efficiency: Contexts and the Early Development of Late-Modern Glass Skin Architecture. Master’s thesis, California State University, 2004.
Pastier, John. Cesar Pelli
. London: Granada, 1980.Pastier, John. “The Sophisticated Skins of Cesar Pelli.”
AIA Journal 70, no. 10 (1981): 74-83.
Pelli, Cesar. “Architectural Form and the Tradition of Building.” A + U: Extra Edition (1985): 26-32.
Pelli, Cesar. “The Pacific Design Center Blue Building.” Email communication with Daniel Paul, 2015.
Pelli, Cesar. “The Pacific Design Center Blue Building and Norma Sklarek.” Email communication with Daniel Paul, 2017.
Writing Credits
If SAH Archipedia has been useful to you, please consider supporting it.
SAH Archipedia tells the story of the United States through its buildings, landscapes, and cities. This freely available resource empowers the public with authoritative knowledge that deepens their understanding and appreciation of the built environment. But the Society of Architectural Historians, which created SAH Archipedia with University of Virginia Press, needs your support to maintain the high-caliber research, writing, photography, cartography, editing, design, and programming that make SAH Archipedia a trusted online resource available to all who value the history of place, heritage tourism, and learning.











