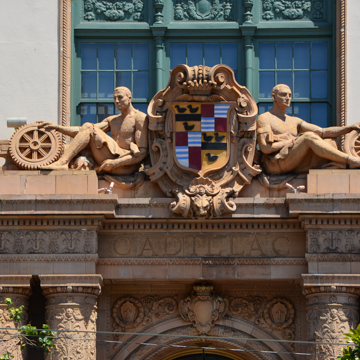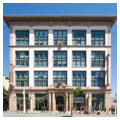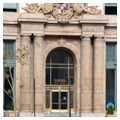You are here
AMC Theatres, Van Ness 14
The Don Lee Cadillac Showroom Building is an exemplar of the monumental auto sales and service buildings constructed on Automobile Rows in big cities throughout the United States in the 1910s and 1920s. In San Francisco, Auto Row is situated on Van Ness Avenue, a major north-south artery that extends from the Civic Center to Fort Mason on San Francisco Bay. Upon its completion in 1921, the Don Lee Building was widely recognized by the local press, trade magazines, and architectural journals as a particularly opulent and grand addition to Auto Row. It was designed by architectural firm Weeks and Day.
Don Lee, the sole California distributor of Cadillacs since 1911, was a master salesman and leading figure in the automobile and broadcasting industries. Given to dramatic gestures, Lee scheduled the formal opening of the showroom, on September 19, 1921, to coincide with the unveiling of new Cadillac models. In preparation, architect Charles Peter Weeks personally supervised the positioning of cars in the showroom, and later greeted visitors with his partner, engineer William Payton Day. The San Francisco Chronicle proclaimed the automobile showroom to be “one of the most beautifully designed and executed rooms of the kind in the world.” Five thousand people attended the opening, including many opera patrons who came either before or after the inaugural performance of the new opera season. Puccini’s Tosca was presented in the Civic Auditorium (now the Bill Graham Civic Auditorium), a mere eight blocks south of the Don Lee Building. Thus, the evening offered members of San Francisco’s upper classes the opportunity of enjoying two favored pursuits—luxury automobiles and the opera.
The Don Lee Building follows the template of the “object lesson” showroom, a building type developed by automobile manufacturers to enhance sales through architectural design. As first executed in 1907 by architect Albert Kahn on Broadway in New York, the building exterior assumed the appearance of a downtown office building, while the showroom resembled the lobby of an office building or hotel. Apart from the showroom, the interiors were industrial in nature and used to accommodate automobile service, storage, and repair. The purpose of this artifice was to communicate to the public that the automobile—and the industry behind it—had arrived as a respectable, reliable, and established feature of American life. Dozens of showroom buildings conforming to the object-lesson design formula and carrying its message of stability were constructed in America’s big cities.
Built fourteen years after Kahn’s prototype, the Don Lee Building goes further in its signification, expressing confidence, power, and economic might. Conforming to the basic organization of the neoclassical skyscraper, the major elevations feature a tripartite division into base, shaft, and capital. The base, facing Van Ness, houses the showroom. Ground-floor bays offer multipane transoms over plate glass, the latter providing ample views of the automobiles within. Occupying the center bay is an elaborately ornamented terra-cotta entry portal, a tour de force of Beaux-Arts design in the service of commerce. Paired Tuscan columns support projecting portions of a substantial entablature and frame a large glazed arch. A sculpture group by noted artist Jo Mora crowns the portal, with two seated male figures leaning on a shield that presents the Cadillac logo. Each figure steadies a spoked wheel with outstretched arm. A pair of Ionic columns with spiral shafts flank the entrance bay, with each column serving as perch for a crouched bear who smiles down at passersby.
In an unusual expression of the concrete frame, the basic building module on the front elevation is an opening that encompasses two stories in height and one bay in width. Floors “exposed” by the openings are capped with decorative metal spandrel panels set back from the building face. The horizontals and verticals outlining these openings form a stark grid. As the double-height modules have window-like proportions, the eight-story elevation can appear at first glance to comprise four oversized stories. The geometric precision of this composition is mediated by the overlay of historicist elements of Italian Renaissance derivation, including the rusticated base, quoining, belt course, and overhanging cornice.
The palatial, double-height showroom is designed in a Spanish Colonial style, with ornamental elements used to establish and emphasize the formal order of the room. Painted ceiling beams, tile flooring patterns, and ornamented columns subdivide the showroom into equal bays. Above, coffered ceilings fill the rectangular bays defined by the beams. As in the object-lesson prototype, a grand stair projects from the back wall, axially aligned with the entrance. The ensemble includes a double stair of ornately carved wood and tiled steps that frames a shallow barrel-vaulted recess; the stairs’ upper legs converge on a centralized balcony. Weeks based this stair on that in Spain’s Burgos Cathedral. Altar-like, the ensemble constitutes a fittingly monumental conclusion to the entry sequence.
The Cadillac was an upscale brand, and the Don Lee Building offered an analogously luxurious backdrop to the automobiles. Manufacturers realized that aesthetic appearance contributed to the positioning of the automobile as a status symbol, a consideration that encompassed exterior styling and the interior design of the increasingly popular closed cab models. The Don Lee Building encouraged the association of the Cadillac automobile with tasteful, high-end design and the lifestyle that it facilitated.
Auto Row was established on Van Ness Avenue in the years immediately following the 1906 earthquake. Many fine buildings preceded the Don Lee Building, most notably John Galen Howard’s Pierce-Arrow Showroom Building of 1913 (located on Polk Street). While typologically related to the earlier buildings, the Don Lee Building is exceptional in its invocation of the classically inspired office block, its exuberant entry, and its graceful showroom. In 1927, Lee’s commercial rival, Earle C. Anthony, opened his Packard Showroom Building, designed by Powers and Ahnden with Bernard Maybeck. With its theatrical showroom and colossal Corinthian columns facing Van Ness, this building matches the grandeur of the Don Lee Building. Both edifices, in their flamboyant use of the classical orders to promote the products of industry, exhibit the lingering influence of the Panama-Pacific International Exposition of 1915.
In the last quarter of the twentieth century, Auto Row fell into decline, with many dealerships failing or relocating to less congested areas. By the mid-1990s, the Don Lee Building was vacant. In 1998, however, the building was incorporated into a larger mixed-use project that included a multiplex movie theater, housed in a rear addition. The major elevations and showroom have been preserved, the latter serving as lobby for the complex. Spaces above the showroom have been converted to residential units, a gym, and retail space. The showroom building is currently identified as AMC Theatres, Van Ness 14.
References
Bricker, Lauren Weiss, and Donald Andreini. “Historic Automobile Row Confronts Change.” Heritage Newsletter17, no. 4 (Fall 1989): 7-10.
Fitzpatrick, F. W. “Charles Peter Weeks, A. I. A.” Architect and Engineer93, no. 1 (April 1928): 122.
“Don Lee Adorns the Golden Gate.” Automobile Topics62, no. 6 (June 25, 1921): 530-532.
“Don Lee Building, San Francisco, California.” Western Architect32 (November 1923): Pl. 1-3.
“Here and There in Motordom.” Motor Land(April 1921): 52-53.
Jones, Fred W. “Architect, Artist, Critic.” Architect and Engineer93, no. 1 (April 1928): 112.
Kessler, Mark D. The Early Public Garages of San Francisco: An Architectural and Cultural Study, 1906-1929. Jefferson, NC: McFarland Publishers, 2013.
Kostura, William. Van Ness Auto Row Support Structures: A Survey of Automobile-Related Buildings along the Van Ness Avenue Corridor. For Department of City Planning, San Francisco. Palo Alto, CA: W. Kostura, 2010.
Liebs, Chester H. Main Street to Miracle Mile: American Roadside Architecture. 1985. Reprint, Baltimore: John Hopkins University Press, 1995.
Morrow, Irving F. “The Don Lee Building, San Francisco.” Architect and Engineer67, no. 1 (October 1921): 47-59.
Nelson, Kevin. Wheels of Change From Zero to 600 M.P.H: The Amazing Story of California and the Automobile. Berkeley: Heyday Books, in collaboration with the California Historical Society, 2009.
Schneider, John F. “The History of KFRC, San Francisco and the Don Lee Networks.” Bay Area Radio. Accessed August 16, 2014. http://bayarearadio.org/.
Soberanis, Pat. “The Grandest Auto Row.” Motorland(July-August 1990): 35-36.
VerPlanck, Christopher, “Don Lee Building,” San Francisco County, California. National Register of Historic Places Registration Form, 2001. National Park Service, U.S. Department of the Interior, Washington, D.C.
Writing Credits
If SAH Archipedia has been useful to you, please consider supporting it.
SAH Archipedia tells the story of the United States through its buildings, landscapes, and cities. This freely available resource empowers the public with authoritative knowledge that deepens their understanding and appreciation of the built environment. But the Society of Architectural Historians, which created SAH Archipedia with University of Virginia Press, needs your support to maintain the high-caliber research, writing, photography, cartography, editing, design, and programming that make SAH Archipedia a trusted online resource available to all who value the history of place, heritage tourism, and learning.































