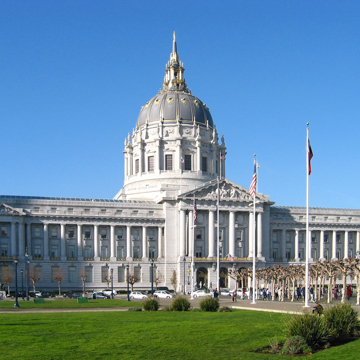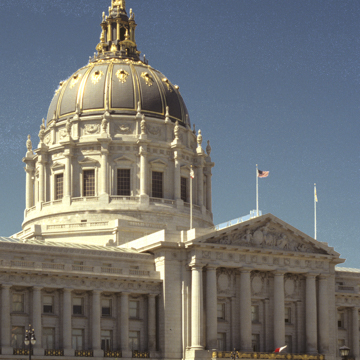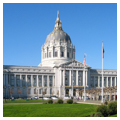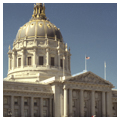With its dome rising over 300 feet above the streets, City Hall is the commanding centerpiece of San Francisco’s Civic Center, the nation’s most complete example of the City Beautiful municipal ensemble, and a symbol of the city’s recovery from the earthquake and fire of 1906 and the Progressive Era’s good government movement.
The current city hall replaced a grandiose Classical Revival structure designed by Augustus Laver that collapsed in the earthquake of April 18, 1906; the building was then gutted by the firestorm that swept over the city in the ensuing three days. Although one would expect that a city hall would be among the first municipal structures to be rebuilt after the conflagration, the devastation in San Francisco was so complete that many other essential institutions had to be rebuilt first, particularly the city’s hospitals, utilities, and police stations. Reconstruction of less-essential municipal infrastructure was further delayed by a set of graft prosecutions from 1907 to 1910 that saw the city’s political boss, Abe Ruef, Mayor Eugene Schmitz, and seventeen of eighteen supervisors (aldermen) prosecuted for bribery, extortion, and graft. It was thus not until the adoption of a new municipal charter in 1911, and the subsequent election of a new mayor, James “Sunny Jim” Rolph Jr., that city officials could plan the grand civic center that had been envisioned as early as the 1890s.
The idea of a civic center gathered steam in the early years of the twentieth century, when the reformist San Francisco mayor James Phelan organized a group of prominent citizens to raise money for the creation and publication of a master plan for the city. Eventually the group hired Daniel Burnham and Company to write such a plan, and Burnham’s chief planner, Edward H. Bennett, a former San Francisco resident, teamed up with former Burnham employee Willis Polk to study the city’s topography, infrastructure, circulation patterns, and institutions. Published in late 1905, the document addressed a wide range of municipal needs, and among these was a proposal for a civic center that would place a number of municipal assets, including a library, opera house, and grand theater, along an arcing grand boulevard similar to the Ringstrasse in Vienna; these would be connected to the central city hall by radiating streets like spokes on a wheel. Although Burnham and Bennett’s plan for San Francisco was adopted by the city’s Board of Supervisors in early spring 1906, the need to completely rebuild the city after the earthquake and fire doomed their plan to become an historical footnote.
The idea of a civic center remained, however, and the need to rebuild the city’s municipal institutions became more acute as time wore on. Thus, one of Rolph’s early actions as mayor was to convene a board of architectural consultants, including John Galen Howard, the supervising architect for the University of California; Frederick Meyer, the president of the San Francisco chapter of the AIA; and John Ried Jr., Rolph’s brother-in-law. Inspired in part by the unsolicited suggestions of Bernard S. Cahill, the consultants proposed a much more compact civic center that was organized around a two-block-wide green space bounded by Polk, McAlister, Larkin and Grove streets. The east side of the civic plaza would be fronted by a new city hall, opposite a new municipal library and opera house; the north side of the square was reserved for a state office building, while a municipal auditorium was planned for the south side. This Classical Revival auditorium, now named for concert impresario Bill Graham, was designed by Howard as the first building of the Civic Center, and served as the concert venue for the 1915 Panama-Pacific International Exposition.
On March 28, 1912, San Francisco residents voted for an $8.8 million bond issue to execute the entire Civic Center project. Ralph opened an architectural competition to design City Hall, the centerpiece of the ensemble, the day after the vote. Any architect practicing in San Francisco was eligible to compete for the $25,000 first prize and the right to design the proposed nearly 250,000-square-foot building. Midway through the competition period, the consulting architects realized that the Old City Hall site on the east side of the civic square could not be cleared in time for immediate construction. A new site was selected a few blocks west of the square, southwest of the Financial District and Union Square retail nexus, and north of Market Street at about halfway along the street’s path from the Ferry Building and the Bay to the Castro and Twin Peaks. Entries were accepted until June 15, 1912; after three days of deliberation, the committee selected the design of architectural firm Bakewell and Brown out of 73 entrants.
John Bakewell Jr. and Arthur Brown Jr. were both graduates of Bernard Maybeck’s courses at the University of California and of the Ecole des Beaux-Arts. They formed their practice at the end of 1905, just weeks before the catastrophic earthquake and fire. Their early practice was largely residential, but they had done a few significant commercial and institutional buildings, including the Berkeley Town Hall, which was built entirely of reinforced concrete. The partners’ experience with the city hall typology may have made the difference in the San Francisco competition. Their design combined a functional, four-story office building with a monumental domed rotunda, melding the practical with the inspirational. The firm’s design partner, Brown, was a star student at the Atelier Laloux at the Ecole des Beaux-Arts, where he learned to incorporate large, overscaled elements into his work. At San Francisco City Hall, the 300-foot-tall dome soars above the plaza, dominating the entire twenty blocks of the Civic Center. Modeled in part on Jules Hardouin- Mansart’s Dome des Invalides in Paris, the dome and rotunda of San Francisco City Hall serve as the centerpiece of the Civic Center and as the monumental circulation hub of the building itself.
Visitors to the building enter from Van Ness Avenue or Polk Street into low lobbies that lead to a full-height rotunda. The building’s monumental stair rises gently up to a circulation corridor that encircles the rotunda’s four sides, several feet below the second-floor datum. Stairs continue through a monumental arch to the Supervisor’s Chamber, which faces onto Van Ness Avenue. The mayor’s suite is located opposite the Chamber, and thus faces the Civic Center Plaza. This placement tacitly subordinates the mayor to the supervisors and mirrors the power relationship intended by the city charter of 1911.
An early thumbnail sketch demonstrates that Brown designed City Hall in section as well as in plan, and that the daylighting of the building was a primary consideration. To that end, two light courts flank the rotunda so that the inner offices on the upper floors could be lit as well as the street-side accommodations. At the ground floor, these light courts are glazed over to serve as public lobbies for the recording and finance departments. In the original configuration of the building, these large, bright spaces were lined with teller’s windows and transaction counters; today they serve as museum and event spaces.
Bakewell and Brown hired additional staff to complete the commission. Brown called upon ornamentalist Jean-Louis Bourgeois, his close friend from the Ecole des Beaux-Arts who had recently worked with Daniel Burnham and Company on Washington D.C.’s Union Station and the neighboring post office. (Bourgeois would leave the project in September 1914 to fight and die for his native France in World War I). French sculptor Henri Crenier executed the pedimental sculpture and main sculpture groups in the rotunda. San Francisco architect John Baur supervised the drafting office, and Bakewell and Brown began their long association with structural engineer Christopher Snyder, who would design the structures of most the firm’s larger projects for the next thirty years. The final member of the design leadership team was George Wagner, who served as the general contractor for the project. Wagner divided the project up by trade, which resulted in competitive bidding among the subcontractors, thus substantially lowering the overall cost of construction. Wagner also used recycled and “found” materials in the project, most notably with the aggregate for the foundations, which employed crushed brick from the remnants of the demolished Old City Hall; Wagner also famously bought a shipload of rare Manchurian oak at a salvage auction, which Bakewell and Brown used to panel the Supervisor’s Chamber.
The artistic production of City Hall was organized far more like a medieval guild than a modern industrial concern. The architects moved into an existing structure on the building site, and from this location the craft elements were designed, modeled, approved, and in many instances, executed. Hundreds of craftsmen from around the world had converged on San Francisco for the Panama-Pacific International Exposition, and so there was no shortage of talent to translate the design team’s visions into wood, stone, iron, or glass. Brown and his team designed nearly every element of the building, including the light fixtures, the font for the signage for the doors, even the flatware used in the staff dining room. Since the architect and contractor were the same firm, the design and construction of the building continued simultaneously, with each system or element being designed on site just before its execution.
Although construction was delayed by a quarry worker’s strike in the spring of 1915, Rolph was still able to keep his promise to move into the building by the end of the year—he held a ribbon-cutting ceremony on December 28, 1915. Finish work continued into March 1916, by which time the entire building was occupied. Once the final accounting was done, it was found that the project cost $3,400,000, about 15 percent under the original appropriation, and $100,000 under the revised budget.
The success of the City Hall project ensured that the public would continue to support bonds to build the rest of the Civic Center, even as several projects were suspended by America’s entry into World War I. George Kelham’s Library Building was completed in 1917, and Bliss and Faville’s California State Building was completed in 1919. An opera house was planned from the very beginning but the project was delayed by the war; in the early 1920s, the project was revived as a memorial to San Francisco’s war dead, with the addition of a host of facilities intended to serve the city’s veterans. Eventually the program grew so large that the original site on Larkin and Fulton streets was not large enough, and it was moved to the west of City Hall, across Van Ness Avenue. After the death of Willis Polk, Arthur Brown Jr. was hired as the chief architect of the project. With the completion of the War Memorial in 1932, and of Brown’s architecturally similar San Francisco Federal Building in 1936, John Galen Howard’s original vision for the San Francisco Civic Center was largely realized.
The Civic Center achieved international prominence in the years following World War II. The conference that founded the United Nations was housed in the buildings of the War Memorial and at City Hall in 1946; Marilyn Monroe and Joe DiMaggio married in the building in 1954; and in 1960 the House Un-American Activities Committee held hearings in City Hall, during which many protesters were swept off the building’s steps with water cannons. The mid-twentieth century saw a few additions to the Civic Center, although these were not generally visually prominent from City Hall. Brooks Hall, a convention center, was buried under one half of the Civic Center Plaza, and on Golden Gate Avenue John Carl Warneke designed a 21-story office tower for the federal government, now named for late Congressman Phillip Burton. The most tragic moment in the life of City Hall was the murder of Mayor George Moscone and Supervisor Harvey Milk by Dan White in 1978. At nearly the same time, the Civic Center was expanded with the Louise M. Davies Symphony Hall, designed by Pietro Belluschi, and a new office building for the State of California.
In 1989 the City of San Francisco was rocked by the Loma Prieta Earthquake. Many of the buildings in the Civic Center suffered damage, none more so than City Hall, whose first floor was wracked out of square and whose dome rotated on its vertical axis over 8 inches. While city officials were able to occupy the building in its damaged state, in 1995 the building was closed for a four-year rehabilitation campaign led by City Architect Tony Irons, Clark Manus and Associates, and Alice Carey and Company. This work, costing over $300 million, replaced much of the building’s mechanical, electrical, and plumbing infrastructure. The ceremonial parts of the building were restored, including the light courts and the rotunda, while the exterior was cleaned and the copper dome was refinished in a Tnemec coating that permitted the ornaments of the dome and lantern to be regilded. The structural engineering and seismic retrofitting consultant on the project was Forell/Elsesser; this part of the project involved the reattachment of the dome to the rest of the building, the stiffening of the walls of the interior light courts, and the installation of over 500 base isolators under the foundation.
Two new structures round out the constructions at the Civic Center. In the mid-1990s Pei-Cobb-Freed designed a new Main Library building for the southeast corner of the Civic Center, while a new courthouse for the City’s Superior Court was built on the opposing northwest corner. Both buildings employed a Postmodern classical vocabulary that attempted to mediate between the Classical Revival forms of the early Civic Center structures and postwar modern aesthetics. Since the earthquake, a number of the buildings at the Civic Center have been rehabilitated, including Kelham’s Main Library Building, which was renovated and expanded by Gae Aulenti into the Asian Art Museum, and Bliss and Faville’s State Building, which was renovated for use by the California State Supreme Court by Skidmore, Owings and Merrill.
References
Charleton, James P., “San Francisco Civic Center,” San Francisco County, California. National Register of Historic Places Inventory–Nomination Form, 1984. National Park Service, U.S. Department of the Interior, Washington, D.C.
Tilman, Jeffrey T. Arthur Brown, Jr., Progressive Classicist.New York: W.W. Norton, 2006.















