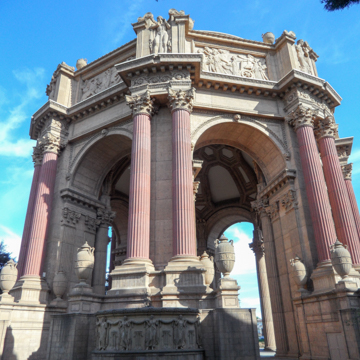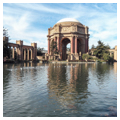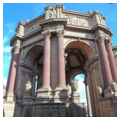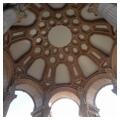The Palace of Fine Arts is a faithful recreation of an earlier structure designed by Bernard Maybeck for the 1915 Panama–Pacific International Exposition. Originally built of temporary materials for the fair, the decaying structure was reconstructed using permanent materials between 1964 and 1974. The Palace of Fine Arts consists of a rotunda and two flanking curvilinear colonnades fronting a lagoon with a separate exhibition building at the rear. Located in the Marina District, adjacent to the Presidio of San Francisco, the complex occupies a 17-acre site. It is an impressive example of Beaux-Arts classicism in the United States.
The Palace’s domed rotunda is an open-air octagon supported by eight piers, triangular in plan, that frame arched openings. The piers have paired Corinthian columns set on a high base on the exterior of the rotunda with stepped planters that serve as a platform for giant ovoid urns. Inside the rotunda, the piers have a single Corinthian column rising from the floor. The underside of the 162-foot-tall, hemispherical dome is finished with polygonal coffers.
The colonnades extend north and south from the rotunda. They carry a lintel entablature with a Greek fret architrave, plain frieze, and a projecting cornice supported by mutules with an egg-and-dart molding. The bays are defined by Corinthian columns along the ground-level planter boxes. The column capitals reach to the tops of the entablature to carry boxy structures originally meant to hold vines. Colossal “weeping maidens” stand at the corners of these boxes looking in.
The colonnades and rotunda are constructed of poured-in-place concrete with precast concrete used for the details and architectural sculpture. The coffered ceiling of the rotunda is made of casting plaster. The colonnades and rotunda are accurate reproductions of the original structures, with details taken from castings of the original or from original drawings. The western (rear) arc of the exhibition building is 1,200 feet long and the eastern (front) arc is 950 feet. The structure itself is 135 feet wide and supported by a steel truss frame. The stucco walls of the building retain their original doors, which consist of a wood stile-and-rail panelized assembly detailed in a clathri pattern.
The original Palace of Fine Arts formed the western end of the 1915 Panama–Pacific International Exposition, which was meant to honor the completion of the Panama Canal and to showcase San Francisco’s recovery from the 1906 earthquake and fire. More than 18 million people visited the Exposition, which featured pavilions with displays from 21 countries and 48 states. The Exposition’s palaces and courts were intended to be temporary, and were made of staff, a soft and lightweight plaster-fiber mixture laid over a wood framework.
Willis Polk, a leading San Francisco architect, was initially given the commission to design the Palace of Fine Arts but he turned it over to the Ecole des Beaux-Arts–trained Bernard Maybeck. Inspired by a Piranesi engraving, Maybeck designed the Palace as a Roman ruin reflected in a pool, revealing, in his words, “the mortality of grandeur and the vanity of human wishes.” Maybeck was assisted by William Gladstone Merchant, a young architect who designed many of the decorative details. The Palace of Fine Arts became a popular attraction during and after the exposition and it rocketed Maybeck to international fame. He received the AIA Gold Medal in 1951.
Despite the popularity of the Exposition, only the Palace of Fine Arts survived the early years, largely due to benefactor and philanthropist Phoebe Apperson Hearst and her son, newspaper publisher William Randolph Hearst. However, by 1952, the Palace had deteriorated and was closed to the public. Rehabilitation was estimated to cost $3.5 million. The American Institute of Architects recommended that it be destroyed and replaced with modern sculpture. But in the late 1950s, a number of individuals stepped in to save the Palace and ultimately recreate it. Caspar Weinberger, then running for state assemblyman (he later served as Secretary of Defense), kicked off the effort to save the building. William Merchant, who had assisted Maybeck on the original design, spent the last ten years of his life promoting the Palace’s reconstruction. But the crucial figure in the structure’s preservation was businessman and philanthropist Walter S. Johnson.
On May 25, 1959, Johnson announced a $2 million donation to be combined with other fundraising efforts. Groundbreaking began in 1964 and the recreation was completed three years later. The work was the product of architects Hans U. Gerson and Welton Becket and Associates, structural engineers Ellison and Sedgwick, and contractor M&K Corporation. Credit for the success of the project goes to contractor John Cahill, who identified ways to cut costs and bring the project within budget. Additional work was completed in 1973–1974. Ultimately, Johnson provided $4.5 million of the $7.6 million total cost. Now open to the public, the Palace of Fine Arts remains an iconic San Francisco monument.
References
“A Short History.” Palace of Fine Arts. Accessed September 26, 2018. www.lovethepalace.org/.
“Our Heritage.” The Walter J. Johnson Foundation. Accessed September 26, 2018. www.wsjf.org/.





















