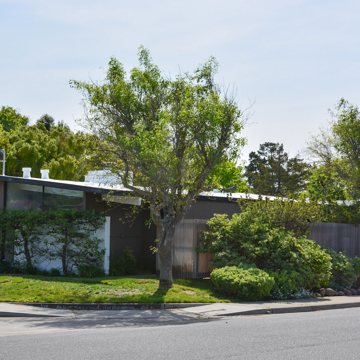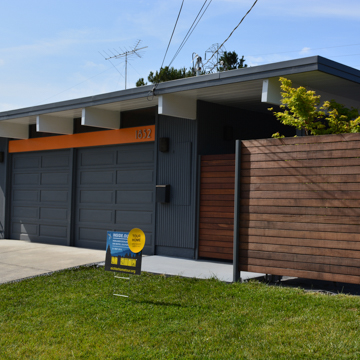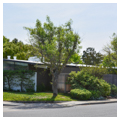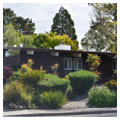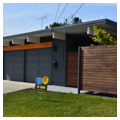The Highlands is a modernist residential neighborhood west of San Mateo, some 25 miles south of San Francisco. It is largest contiguous development by Joseph Eichler, and contains over 700 single-family houses designed by well-known modernist architects. Nestled into Pulgas Ridge, the terraced housing offers unobstructed views of the Lower Crystal Springs Reservoir and Montara Mountain to the west and the San Francisco Bay to the east.
Joseph Leopold Eichler was a real-estate developer with vision: between 1949 and 1968, his company, Eichler Homes, built approximately 12,000 dwellings in California. His planned communities often featured integrated parklands and community centers, and his firm’s sales practice did not discriminate against potential homeowners for their race or religion. Eichler was also a promoter of postwar modernist architecture. As early as 1949, Eichler commissioned San Francisco–based architect Robert Anshen to design affordable tract houses geared towards middle-class families in the San Francisco Bay area. “Affordable” meant small and standardized footprints that could be easily repeated yet subtly shifted for variation. His company created models with inexplicable acronyms, much like car manufacturers, such as the SM-214 (1961). The houses were designed by various architects in a style that has come to be known as “California Modern.” Typically single-story, post-and-beam construction with flat or slightly-sloped rooflines, the houses utilize modern materials such as steel, concrete, and large expanses of glass; they also favor the temperate climate with features like skylights, atria, and swimming pools.
Eichler’s architects, who designed the site plans as well as individual house types, included Anshen and Allen, the San Francisco–based firm of Claude Oakland and Associates, Raphael Soriano, and A. Quincy Jones of the Los Angeles practice Jones and Emmons. The open floorplans were derived from those pioneered by Frank Lloyd Wright, whose designs Eichler admired. The geometric forms and minimalist exteriors were wholly modernist. Low-pitched A-frame or flat shed roofs were carried beyond the exterior walls to create deep overhangs. Post-and-beam construction allowed for full-height glazing interspersed with two-inch pattern wood siding. Further innovations included tongue-and-groove decking for the ceilings, concrete slab-on-grade foundations with radiant pipe heat, sliding doors, and foyers open to the air.
Crammed together on narrow lots separated by privacy fences, and strung along suburban streets intended for automobile rather than foot traffic, Eichler’s houses have been likened to a Levittown in which everyday construction materials (such as timber, plywood, and particle board) were assembled with a modest, modernist aesthetic espoused by the Case Study Houses. The street-facing elevations were fortress-like, only fenestrated by transoms or clerestory windows, and typically featured a carport or two-car garage. Meanwhile, the rear elevations were often curtain walls that opened onto private patios or gardens, blurring the lines between inside and outside, nature and habitation. The photographic marketing that Eichler Homes produced to sell its houses—published in national publications such as Life and Architectural Forum—depicted a private, isolated domicile (despite the reality of the houses’ proximity to one another), in which leisure and family activities coalesced in central atria or rear patios.
Allen and Ashen designed one of the first atrium models for Eichler Homes at the Highlands in 1958. The Highlands houses blended economical structure with interior comfort, new technology, and industrial products (such as foam insulation, high-gloss plastic paints, and acrylic skylights) with more traditional materials that exuded warmth (such as cork flooring, stained wood ceilings, Oregon redwood posts and beams, and Philippine or Lauan mahogany interior paneling). While the early houses in the Highlands were modest, three-bedroom, single-story residences, those designed in the mid-1960s were often split-levels or two stories.
Unfortunately for Eichler, his houses were often too innovative for the dominant tastes of his middle-class buyers, and Eichler Homes never made large profit margins. They did, however, promote the work of California modernist architects and raise awareness of contemporary design praxis in periodicals across the nation: the X-100, perhaps the most famous residence in the Highlands, was featured in the publications Sunset, Life, Arts and Architecture, and Popular Science. When the all-steel house designed in 1955 by Jones and Emmons was opened to the public for the last three months of 1956, as many as 150,000 people came to tour the “Steel House of the Future” (its very acronym referenced the X-15, an experimental spacecraft). At the center of the steel envelope lay the kitchen with its Formica and plastic surfaces and a stovetop concealed underneath a sliding table top; the bedrooms and living areas were placed around the perimeter, creating a circular flow. “Skydome” skylights throughout the house not only illuminated spaces but brought nature indoors. Similarly, Eichler’s multi-level “Life House” (1958), based on a design created by architect Pietro Belluschi, was highlighted in a 1958 issue of Life magazine.
The developer’s reach was so widespread that his developments are endearingly referred to as “Eichlers.” Communities like San Mateo are sought after by fans of modernist architecture who value the high-quality, designed machines-for-living that Eichler promoted.
References
Adamson, Paul, and Marty Arbunich. Eichler: Modernism Rebuilds the American Dream. Layton, UT: Gibbs Smith, 2002.
Ditto, Jerry, and Lanning Stern. Eichler Homes: Design for Living. San Francisco: Chronicle Books, 1995.
Lindstrom Suzan, and Marty Arbunich. “Eichler’s X-100, House of Steel.” Eichler Network. Accessed December 8, 2016. https://www.eichlernetwork.com/.
Solomon, Daniel. “Eichlers.” Places14, no. 2 (Fall 2001): 38-45.
Swartz, Angela. “Eichler tour showcases neighborhood: San Mateo Highlands hosted its third tour of mid-century homes.” Daily Journal(San Mateo, CA), May 6, 2014.
Weinstein, Dave. “Eichler’s X-100 Aims for the National Register.” The CA Modernist (blog). March 30, 2016. Reproduced on the Eichler Network. Accessed December 8, 2016. https://www.eichlernetwork.com/.
Wright, Gwendolyn. Building the Dream: A Social History of Housing in America. New York, NY: Knopf Doubleday Publishing Group, 2012.




















