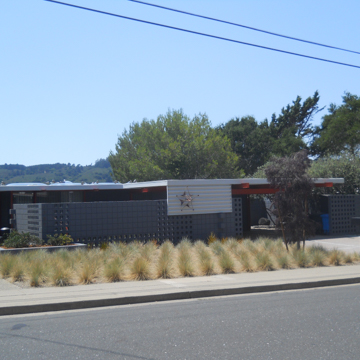Designed by Los Angeles–based architects A. Quincy Jones and Frederick Emmons for Eichler Homes, this experimental steel house is one of only two that developer Joseph Eichler commissioned and one of a handful that were built in the postwar period in northern California. Eichler meant it as the showpiece for his suburban development, the Highlands, in San Mateo, and when it was opened to the public for three months in 1956, as many as 150,000 people came to tour the “Steel House of the Future.”
The midcentury modernist structure was Jones’s second foray into all-steel design. In 1954, the architect had constructed a steel-frame dwelling for his own family in order to prove that steel could be both economical and livable. The following year, Eichler commissioned Jones and Emmons to repeat the experiment by designing a single-family house in the San Francisco Bay area that would highlight the use of a modern material and modern design aesthetics. The 2,310-square-foot structure occupies the majority of its 80 x 100–foot rectangular lot, measuring 56 x 64 feet.
At the X-100, whose name is reminiscent of spacecraft, all of the structural elements are exposed steel I-beams. No interior walls are weight-bearing: structural engineer William R. Mason helped Jones and Emmons create a structural system that would allow for an entirely open floor plan. At the center of the steel envelope lay the kitchen with its Formica and plastic surfaces and a stovetop concealed underneath a sliding table top for easy cooking. The bedrooms and living areas were placed around the perimeter, creating a circular flow.
Hollow Basalite concrete blocks line the facade and mark the entry, while a carport (now enclosed with an aluminum rollup garage door) dominates the view from the street. The roof’s steel decking is supported by six steel I-beams and was exposed on the interior as ceiling; in the rear, the metal deck roof was folded downward to create a sunshade for the western curtain wall. The entirely glass rear wall looked out onto a patio with a pool. The outdoors were also brought inside via two interior gardens: pebbled planting beds were designed by landscape architect Douglas Baylis and fed by artificially lit skylights.
The X-100 was featured in various periodicals including Sunset, Life, Arts and Architecture, and Popular Science, and is perhaps the best-known residence in the San Mateo Highlands.
References
Adamson, Paul, and Marty Arbunich. Eichler: Modernism Rebuilds the American Dream. Layton, UT: Gibbs Smith, 2002.
Lindstrom, Suzan, and Marty Arbunich. “Eichler’s X-100, House of Steel.” Eichler Network. Accessed December 8, 2016. https://www.eichlernetwork.com/.
Weinstein, Dave, “X-100,” San Mateo County, California. National Register of Historic Places Registration Form, 2016. National Park Service, U.S. Department of the Interior, Washington, D.C.














