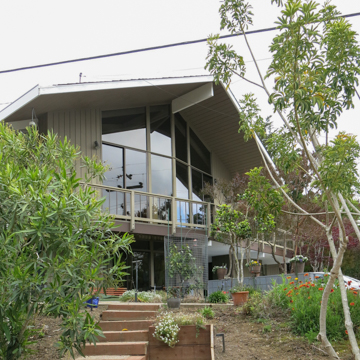One of the few multi-level houses in Joseph Eichler’s San Mateo Highlands development was designed by noted architect Pietro Belluschi in 1957. The four-story Life House was built the following year on a narrow lot, nestled in a sloped hillside.
This model house was intended as a split-level prototype for mass production, the concept of which Belluschi was familiar, having designed an affordable model dwelling for Life magazine in 1947. That project resulted in a one-story, rectangular structure capped by a low-pitched gable roof with a deep eave in the front supported by four pilotis. Belluschi reprised that design for Eichler, which was modified only slightly by Jones and Emmons, the Los Angeles–based architecture firm that built the house in San Mateo. A. Quincy Jones and Frederick Emmons recreated Belluschi’s rectangular footprint from which redwood-sided exterior walls rise to a low-pitched roof clad with cedar shingles. The chevron-shaped roof’s deep eaves shade portions of the wide, wraparound deck on the second floor and form the ceiling of the carport on the lower level. The house’s open, clustered floor plan features social areas (kitchen, dining, and living rooms) facing the street while private rooms (bedrooms) are oriented to the rear, maximizing framed views of a small garden designed by Peter Walker’s landscape firm. Diane Knorr decorated the interior, which is filled with light via high ceilings and large expanses of glass (the facade is dominated by thirteen-foot-tall, floor-to-ceiling windows).
An article and accompanying imagery of Belluschi’s Life House was published in the October 6, 1958 issue of Life magazine and was an immediate success. Readers wrote to Eichler requesting plans, which he did not make available for sale; nevertheless, the house’s form influenced contemporary design and was reproduced via the plans and elevations printed in the nationally circulated magazine.
References
Adamson, Paul and Marty Arbunich. Eichler: Modernism Rebuilds the American Dream. Layton, UT: Gibbs Smith, 2002.
Chow, Crystal. “Peek inside a midcentury Eichler, commissioned by Life magazine.” Scene Magazine(Bay Area News Group), January 8, 2013.
Clausen, Meredith L. “The ‘Life’ House: Eichler meets revered architect Pietro Belluschi – and builds a multi-level showpiece for Life magazine.” The Eichler Network. Accessed July 25, 2017. http://www.eichlernetwork.com/article/life-house.














