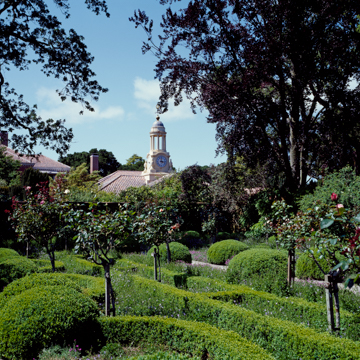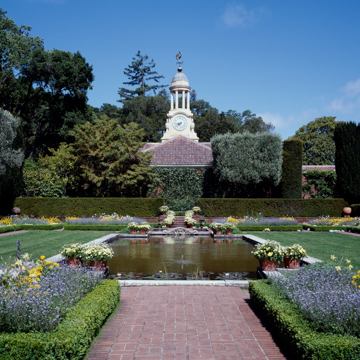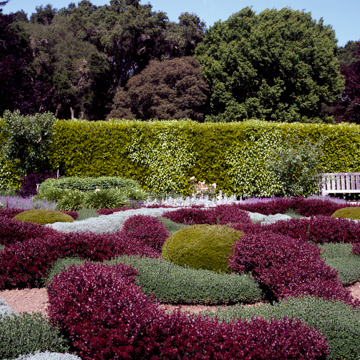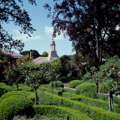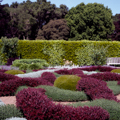Filoli is an elaborate country estate built for mining entrepreneur William B. Bourn II and his wife, Agnes Moody Bourn. An outstanding example of California’s late-nineteenth-century grand estates, Filoli was the last extensive residential commission of San Francisco–based Willis Polk, who ran Daniel Burnham’s West Coast office for many years and was one of the state’s leading architects upon his death in 1924. At the heart of the 654-acre estate, located south of San Francisco, is a rolling landscape of 27 acres arranged as a series of relatively small and intimate formal gardens surrounding the 36,000-square-foot Georgian Revival brick house, which Polk designed in 1917. Bourn wanted his garden to celebrate the California landscape and the site’s spectacular views of the Santa Cruz Mountains and Crystal Springs Lake. To carry out this vision, he hired Bruce Porter, a painter, sculptor, and landscape designer based in the Bay Area, who developed Filoli’s traditional English-style estate garden between 1917 and 1922.
Porter’s design merges English landscape with Italian formality. Within the main landscaped area are 16 acres of gardens designed as a series of formal garden rooms framed with brick walls and clipped hedges. The rooms are intimate yet grand in scale—appropriate for family and friends as was typical of a country estate. Each garden room opens onto another room with long views contrasting with intimate spaces. The gardens extend southeast of the house, running up an easy slope. The sunken garden is the first of four main rooms. At its center is a rectangular pool planted with hardy and tropical water lilies and flanked by twin panels of lawn and two olive trees within a hedge of clipped Japanese yew. The walled garden features a series of distinct enclosures, including a rose window design formed by clipped boxwoods. Large Irish yews create axial paths throughout the garden. Formal hedges create terraces and garden rooms. Two major parallel axes extend from the house to a theater at the highest point in the garden, which is defined by a yew hedge. Filoli’s gardens draw on a variety of English period styles and include a bowling green, walled garden, woodland garden, and rose garden. The presence of vegetable gardens and orchards suggests an echo of the gardens at Thomas Jefferson’s Monticello or those of other gentleman farmers. Porter’s eclectic approach to garden design was typical of the end of the nineteenth century, as popularized by Edwin Lutyens and Gertrude Jekyll in British gardens and exemplified in the U.S. by the work of Charles A. Platt and Beatrix Farrand.
Agnes and William Bourn both died in 1936 and Filoli was sold to William P. Roth and Lurline Matson Roth. Between 1936 and 1975, the Roths worked with horticulturist Isabella Worn , who added numerous exotics to the plant palette and designed a swimming pool and pavilion. Landscape architect Mai Arbegast also expanded the gardens at Filoli over the course of many years, and she was instrumental in the Roths donating the property to the National Trust for Historic Preservation in 1975.
Since it became a National Trust property, Filoli has been open for public tours and its gardens remain an important example of country estate landscaping in California, where the climate and topography combined with the owners’ financial resources to produce a verdant extravagance rarely equaled. Filoli is a California Historical Landmark and is listed on the National Register of Historic Places.
References
“Filoli.” The Cultural Landscape Foundation. Accessed February 9, 2021. http://www.filoli.org/.
Power, Nancy Goslee, and Susan Heeger. The Gardens of California: Four Centuries of Design from Mission to Modern. Los Angeles: Hennessey and Ingalls, 2001.














