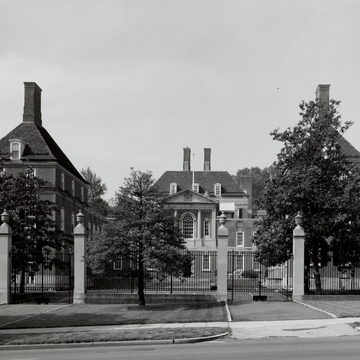The British Embassy is one of many overseas projects by the great English architect Sir Edwin Lutyens. The imposing U-shaped chancery faces Massachusetts Avenue and is attached to and set at right angles to the residence, the whole complex similar to a sprawling English country house in the eighteenth century set amidst extensive gardens. It was a style appropriate to express the official British presence in America, as it shared its genesis with the predominant eighteenth-century American style of architecture.
Lutyens's interpretation of traditional English forms, however, was one he had pioneered at the turn of the twentieth century, a period when classically derived, post-Renaissance architectural traditions were combined to formulate a new idiom. Lutyens fused the exuberant and sculptural qualities of the English Baroque with the basic forms, graceful proportions, and brick with stone trim of the English eighteenth century. Because his handling of these two formal traditions was informal and quirky in plan, massing, and detailing, multiple tensions were created, and then masterfully resolved in amusing and subtle, but always intellectually and visually satisfying, ways. An example visible from the street is the use of interlocking second-story window surrounds with the wide pilaster strips that separate them, juxtaposed to the archaeologically correct eighteenth-century doorway of the consulate entry. Lutyens's siting and organization of the British Embassy affords protection and privacy to its

