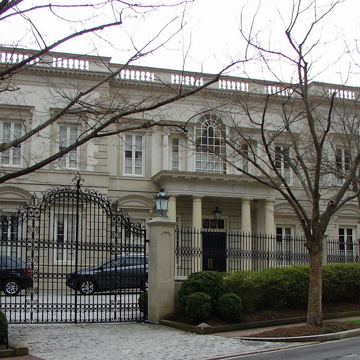This stately late Beaux-Arts mansion was erected in limestone by the Metropolitan Construction Company for $40,000, a significant sum in 1925. Its stylistic references to late Italian Renaissance palace forms, a two-story, flat-roofed rectangular block, are reinforced by the structural vocabulary of a rusticated ground story, quoins outlining second-story edges (projecting wings on the front and sides that are two bays wide), and a balustrade around the building's entire perimeter. Other strongly Neo-Renaissance aspects are the regularly spaced rectangular windows framed by segmental pediments on the ground story and flat lintels on the second story and the Palladian window above the entrance. The architect's statement of the house's individual character is most evident on the side elevations, where narrow two-story projections set close to the corners read as bay windows (lit from the sides by very narrow openings) when viewed from the ends but as extensions of the house's main volumes when viewed from the front.
You are here
Scott B. Appleby, Jr., House
If SAH Archipedia has been useful to you, please consider supporting it.
SAH Archipedia tells the story of the United States through its buildings, landscapes, and cities. This freely available resource empowers the public with authoritative knowledge that deepens their understanding and appreciation of the built environment. But the Society of Architectural Historians, which created SAH Archipedia with University of Virginia Press, needs your support to maintain the high-caliber research, writing, photography, cartography, editing, design, and programming that make SAH Archipedia a trusted online resource available to all who value the history of place, heritage tourism, and learning.





