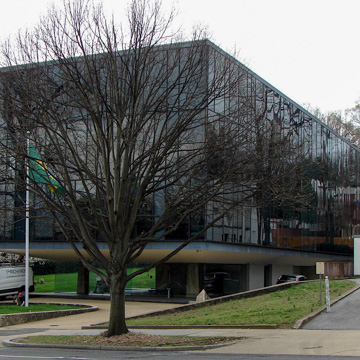The three-story floating gray glass box daringly cantilevered above a transparent lobby is actually suspended from roof trusses supported by a single row of interior columns. The elements of the structural system—the purity of its unbroken geometric form, dark monochromatic color, and regular but asymmetrical facade articulation by thin vertically and horizontally organized I-beams—are all canonical late modern architectural principles espoused and disseminated principally through the teachings and buildings of the German-born architect Ludwig Mies van der Rohe. His vision of an airy architecture where tectonic structure becomes decoration transformed American architecture from the 1940s
You are here
Chancery of Brazil
1973, Olavo Redig de Campos. 3006 Massachusetts Ave. NW
If SAH Archipedia has been useful to you, please consider supporting it.
SAH Archipedia tells the story of the United States through its buildings, landscapes, and cities. This freely available resource empowers the public with authoritative knowledge that deepens their understanding and appreciation of the built environment. But the Society of Architectural Historians, which created SAH Archipedia with University of Virginia Press, needs your support to maintain the high-caliber research, writing, photography, cartography, editing, design, and programming that make SAH Archipedia a trusted online resource available to all who value the history of place, heritage tourism, and learning.














