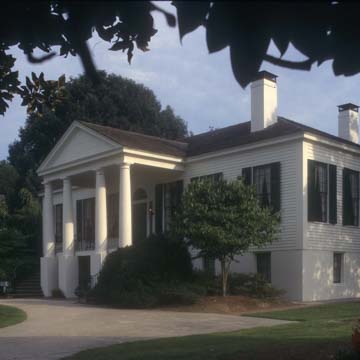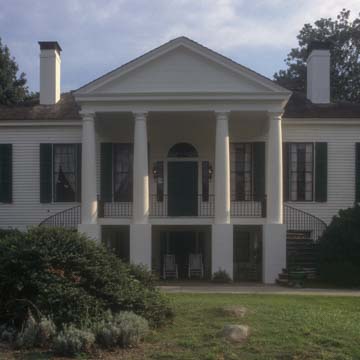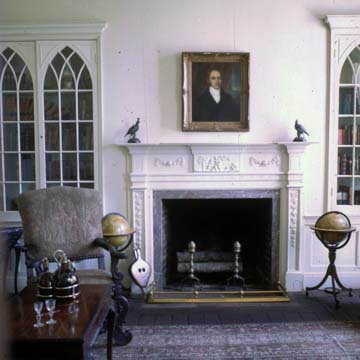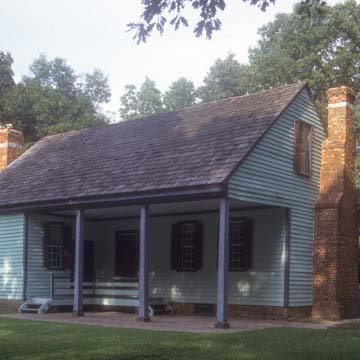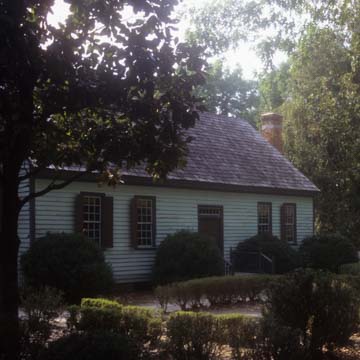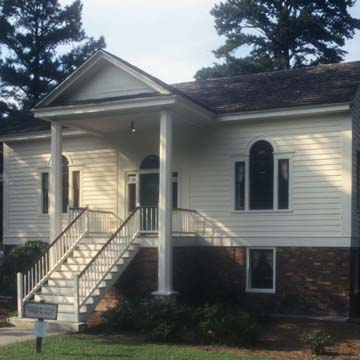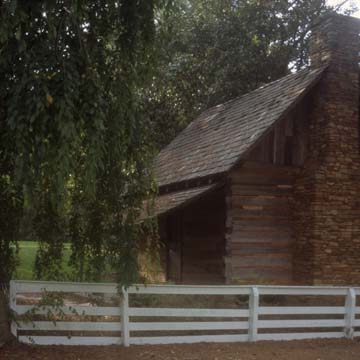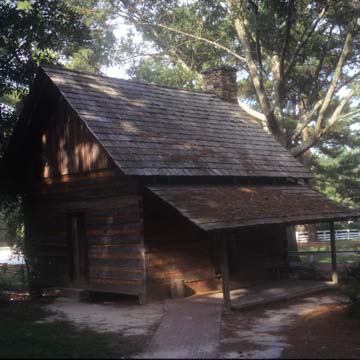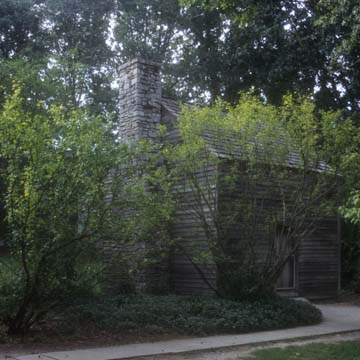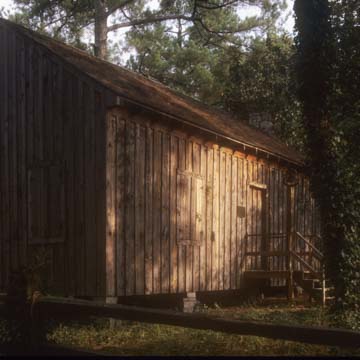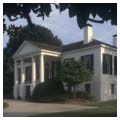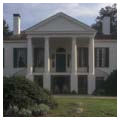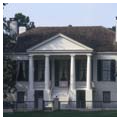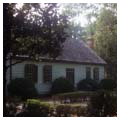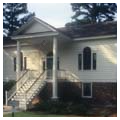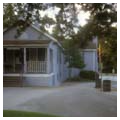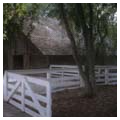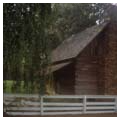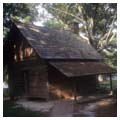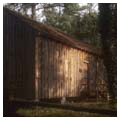You are here
Dickey House
In 1961, the Dickey House (also known as the Charles Milton Davis House and the Spring Creek Plantation House), was relocated in 1961 from its original location in Albany, Georgia, to serve as the centerpiece of a recreated antebellum plantation at the newly established Stone Mountain State Park.
The two-story house dates to 1855–1856, and its sixteen rooms were occupied by the descendants of the original builder until the house’s relocation. The seven-bay house raises its principal living floor above a service ground level and features two tetrastyle Roman Doric porticos with columns on high plinths. The center intercolumniation is widened to receive a straight staircase onto the piano nobile porch on one side, and to accommodate an entry door with sidelights and a round-headed central light on the other elevation; this facade also features a graceful “horseshoe” staircase curving forward from the sides of the portico. These elements and interior details within mark the transition, evidenced here, from the more delicate Federal Style to the Greek Revival in antebellum Georgia.
The Dickey House was the focus of the Stone Mountain “antebellum plantation” and the state’s effort to develop a tourist attraction at the site of the Confederate Memorial, a high-relief sculpture of Jefferson Davis, Robert E. Lee, and Thomas J. “Stonewall” Jackson that is carved into Stone Mountain. The carving, whose surface covers three acres, was begun in 1923 by Gutzon Borglum and continued by Augustus Lukeman. It stood unfinished for decades until the State of Georgia purchased the land in 1958 to create a state park and an advisory committee selected Walker Kirkland Hancock of Gloucester, Massachusetts, to complete the carving, a process that began in 1964 and was completed in 1972.
The Dickey House was in poor condition at the time of its relocation. It was restored by Atlanta architect James Means and furnished with period antiques. During this time, other structures were also moved to the site including a circa 1845 manor house moved from the 300-acre Bryan Allen plantation at Kingston; a 1826 doctor’s log cabin from DeKalb County, built by Chapman Powell (1798–1870) and typical of the earliest log houses in the region; a circa 1800 barn from Calhoun; and the circa 1784–1792 (sources vary) Federal-style Redman Thornton House from Greene County, built as the manor house for a frontier indigo plantation. Recently, the Thomas R. R. Cobb House built in the early 1830s (remodeled in 1852) in Athens, and moved to Stone Mountain, was returned to its original location and restored. A formal garden and gazebo were added to the park grounds, and on surrounding sites are a one-room schoolhouse, a smokehouse, and a classic coach house. The Stone Mountain Railway, which opened in April 1962, circles the base of the mountain, extending five miles from a recreated antebellum depot; the skylift to the top of the mountain began operations in November of that year.
The Dickey House opened to the public in 1963. More sophisticated than a Georgia “plain style plantation” such as the Tullie Smith House in Atlanta, and less grand than the Gone With the Wind image of Tara as the assumed typical antebellum plantation of the South, the Dickey Plantation, with its collection of period furnishings, collected outbuildings of the era, and gardens, provides a unique illustration of pre–Civil War architecture.
In the early morning hours of November 14, 2023, a fire consumed the Dickey House; a spokesman for the Stone Mountain Park’s police force stated it was a total loss.
References
Brandt, Lydia Mattice and Philip Mills Herrington. “The 1960s Antebellum Plantation at Stone Mountain, Georgia.” Journal of the Society of Architectural Historians 81, no. 1 (March 2022): 63–84.
Writing Credits
If SAH Archipedia has been useful to you, please consider supporting it.
SAH Archipedia tells the story of the United States through its buildings, landscapes, and cities. This freely available resource empowers the public with authoritative knowledge that deepens their understanding and appreciation of the built environment. But the Society of Architectural Historians, which created SAH Archipedia with University of Virginia Press, needs your support to maintain the high-caliber research, writing, photography, cartography, editing, design, and programming that make SAH Archipedia a trusted online resource available to all who value the history of place, heritage tourism, and learning.

