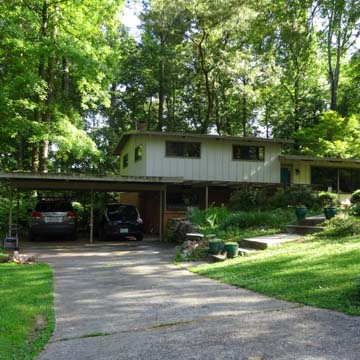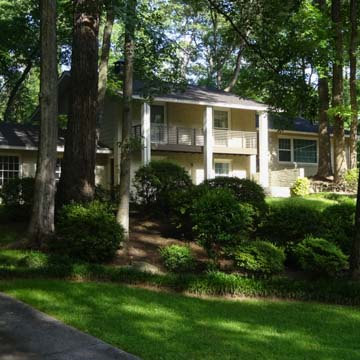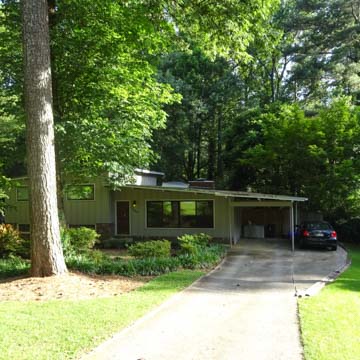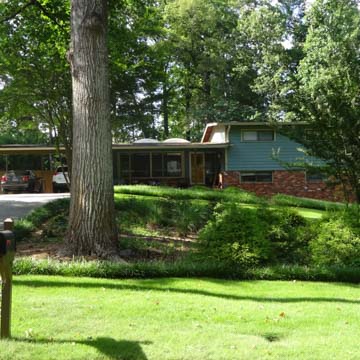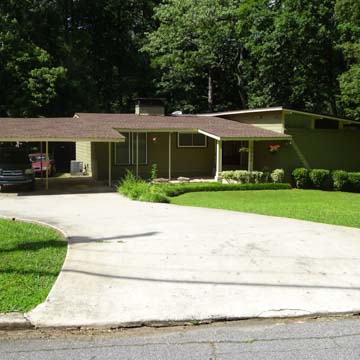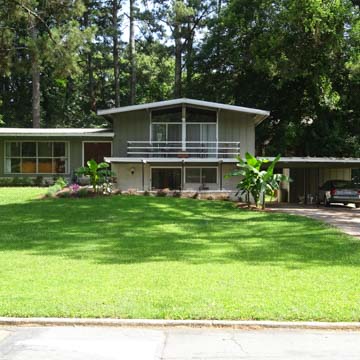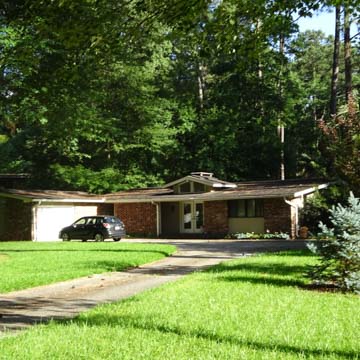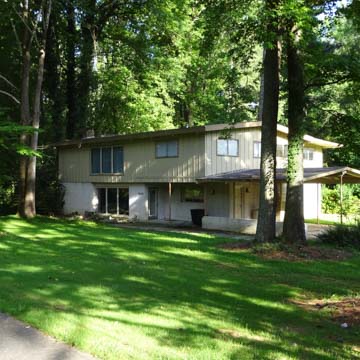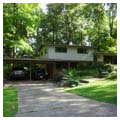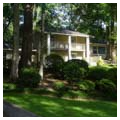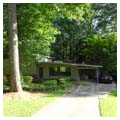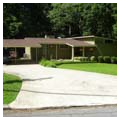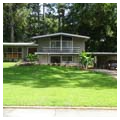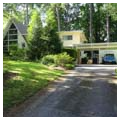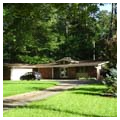The Northcrest subdivision, located approximately eleven miles northeast of downtown Atlanta, mixes A-frame designs, ranch house vocabularies, Wrightian Usonian roof lines, and split-level compositions to create a neighborhood of midcentury modernist suburban houses. In the postwar years, there was incredible growth in suburban DeKalb County, with the addition of area industries such as the Doraville General Motors plant. Northcrest was the first and largest of several planned tract developments in suburban Atlanta, which typically featured single-family houses, an apartment complex, park, school, and recreational club. Built for the automobile, there are few sidewalks along the wide, curvilinear streets.
Northcrest was initially developed by Walter Talley, Howard Hardrath, and Peter Edwards, who later operated as the P&H Realty Company. In the early 1960s, the company worked with architect Ernest Mastin and issued catalogs that offered six principal residential design models, mostly split-level, from which clients could select. Building lots were generously sized, and the hilly terrain was suitable for the split-level floor plans. Throughout the subdivision, multiple examples of each design model were built, sometimes in mirror image to the drawing in the catalog. In addition to the original six designs, four others have since been identified in the neighborhood, with several examples of each still extant. In general, the designs share long, low rooflines with large, overhanging eaves; open floor plans; carports or attached garages; large windows, often with aluminum frames often with shutters; sliding glass patio doors; and frame construction faced with brick facing, stucco, or wood siding. Roofs are typically cross-gabled, hipped, or side-gabled. Two-story variants are also in evidence. Original sale prices were around $30,000 and the houses offered the relatively new features of wall-to-wall carpeting and central air conditioning.
Style 1, evidenced at 3627 Northlake Drive, 3624 Eaglerock Drive, and 3335 Archwood Drive, is a split level with the living areas on one side and bedrooms (with bathrooms) on the other. The lower level has access to a carport. The interior features tongue-and-groove pine ceilings with exposed beams, large sliding glass doors, and wood cabinetry in walnut or native heart of pine.
Houses at 3433 Lori Lane and 3556 Beachhill Drive illustrate Style 2, which offers a more traditional as opposed to modernist facade. The split-level brick house features a three-columned, two-storied portico. The windows are normally shuttered (although often now removed) and roof pitches tend to be higher. Style 5 is also more traditional in style, a split-level with gabled roofs, shuttered windows, and wood siding, although the interior features are more aligned with its midcentury modern counterparts; 3696 Eaglerock Drive is a good example.
Style 3 at 3730 Eaglerock Drive and 3487 Summitridge Drive is another split-level distinguished by its split gable, low elevation roof, and a lower roof that extends over the carport. Style 4, as seen at 3701 Eagle Rock Drive, is another variation of the midcentury modern split gable, with its low elevation roof, but here offers a full carport and is sited on a steeper sloped lot. Style 6, with examples extant at 3564 and 3580 Beachhill Drive and 3608 Eaglerock Drive, offers still another variation on the midcentury modern split gable, this one with a full-length gable extending above the carport and lower wing, and a second-floor shed roof extending away from the split.
In addition to the designs from the original catalog, other styles were also introduced. Style 7, seen at 3551 Beachhill Drive and 3652 Northlake Drive, features a prominent, two-storied, low-gabled residential form, with second-story glass doors that open to an upper deck (sometimes over the carport if the main block is turned 90 degrees). Style 8, at 3575 Summitridge Drive and 3287 Lynnray Drive, is a two-level house with carport at one end and an A-frame at the other. Style 9, evidenced at 3457 Summitridge Drive and at several houses on Bowling Green Way, is a basic L-plan on a slab foundation, with an enclosed garage, rather than carport, forming the short leg of the L, which extends to the street. Finally, Style 10, exemplified by 3625 Summitridge Drive and 3419 Northlake Trail, is an awkward stacking of two ranch house forms atop each other, creating a hybrid of traditional and midcentury modernist elements that may have evolved from earlier offerings of the P&H Home Builders catalog. A number of these examples were built near the main entry to Northcrest on the north side of Regalwoods Drive.
Northcrest retains a significant collection of its original houses, and current residents are drawn to its midcentury appeal. In 2017, the neighborhood was designated a historic district on the National Register of Historic Places.
References
Eaton, John. “Designs.” Northcrest Modern. Accessed August 26, 2019. http://northcrestmodern.com.
Mowry, Lisa. “Neighborhood Spotlight: Northcrest.” Atlanta Magazine, March 1, 2011.
“Northcrest Historic District Listed in National Register of Historic Places.” Georgia Department of Natural Resources, Historic Preservation Division. Press Release, May 5, 2017.














