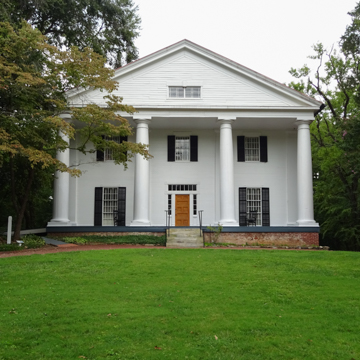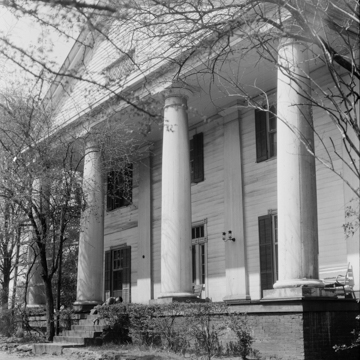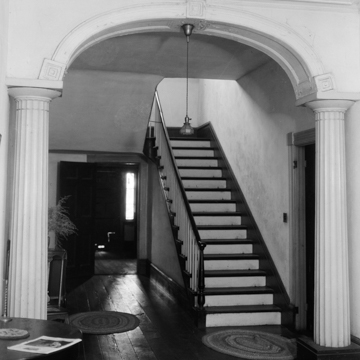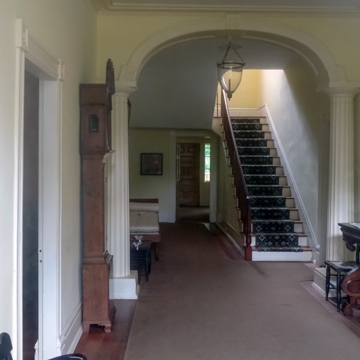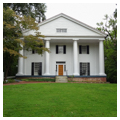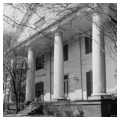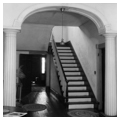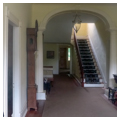You are here
Bulloch Hall
The collection of Willis Ball buildings in Roswell consists of four well-proportioned Greek Revival structures from around 1840. They are remarkable not only for their qualities as classical designs, but for having been bypassed when Sherman burned Atlanta and surrounding areas in 1864. Town founder Roswell King brought builder Willis Ball to north Georgia from Windsor, Connecticut, for the purpose of erecting fine residences and public architecture for King’s friends, whom he hoped to attract to his mill town settlement.
Roswell King founded Roswell in about 1837, just prior to the forced Cherokee removal and the commencement of the Trail of Tears. Around the same time, Atlanta was established as a railroad town called Terminus. King planned to combine cotton production and cotton processing in the Roswell area and brought more than seventy-five enslaved African Americans from his plantation near Darien to build the mill and its ancillary structures. They also built the mill worker housing, one group of which survives as the so-called Old Bricks. King also secured the services of a stonemason and a craftsman, two Minhinott brothers from Plymouth, England. His efforts paid off when he attracted planters James Stephens Bulloch (1793–1849) and Archibald Smith (1801–1886) to settle in Roswell. Bulloch and his family left Savannah in 1838. By 1840, they were living in Bulloch Hall, designed by Ball and built using mostly enslaved labor.
Bulloch Hall is constructed of heart of pine, or Rosemary pine, a hard and durable wood aged a year before construction. The house has a central hall on both floors, the downstairs hall accented with an elliptical arch supported by two elongated Doric columns (more Roman than Greek proportions, fluted, and with an abacus but no base). Front parlors similarly arranged on either side of the stair hall are given different treatment toward the back of the house: a dining room and butler’s pantry on one side, and master bedroom and nursery on the other. Upstairs bedrooms and a central sewing room complete the eleven rooms, each with a fireplace. The attic is floored to provide storage and play space for the children. The basement contains a kitchen area, with a dining area, oven, wine cellar, and “cold room” used for vegetable storage. Outside, Bulloch sunk a sixty-foot well, planted some three dozen varieties of shade and fruit trees, and set Osage orange trees close to the house to keep the flies away.
Bulloch Hall was the childhood home of Mittie (Martha) Bulloch, mother of President Theodore Roosevelt and grandmother of Eleanor Roosevelt. Theodore visited his mother’s Roswell home in 1905, after the house was no longer in the Bulloch family. Eleanor visited several times during sojourns to Warm Springs, Georgia, where her husband, Franklin Delano Roosevelt, was undergoing treatment for polio.
In addition to Bulloch Hall, Ball designed a number of other Roswell buildings, including the Roswell Presbyterian Church (1840), Barrington Hall (Barrington King House, c. 1842), Great Oaks (1842), and Mimosa Hall (1847). Barrington Hall indicates Ball’s reliance on carpenter’s guidebooks of the period, and, with its giant colonnaded porch, it is the most monumental of Roswell’s Greek Revival buildings.
In 1978, the City of Roswell acquired Bulloch Hall. The house became a cultural center administered by the Roswell Historic Preservation Commission.
References
Martin, Clarece. A Glimpse of the Past: The History of Bulloch Hall and Roswell, Georgia. 1973; Reprint, Roswell: Lake Publications, 1996.
Writing Credits
If SAH Archipedia has been useful to you, please consider supporting it.
SAH Archipedia tells the story of the United States through its buildings, landscapes, and cities. This freely available resource empowers the public with authoritative knowledge that deepens their understanding and appreciation of the built environment. But the Society of Architectural Historians, which created SAH Archipedia with University of Virginia Press, needs your support to maintain the high-caliber research, writing, photography, cartography, editing, design, and programming that make SAH Archipedia a trusted online resource available to all who value the history of place, heritage tourism, and learning.

