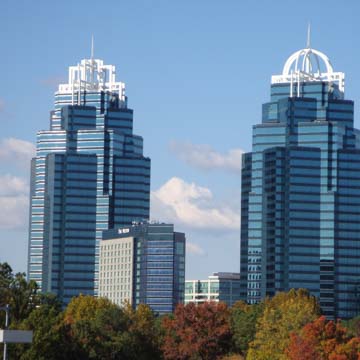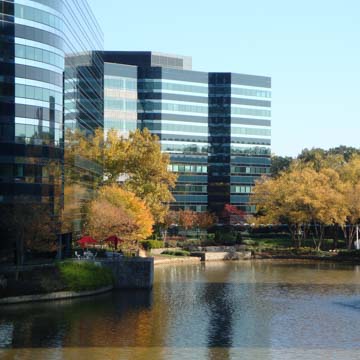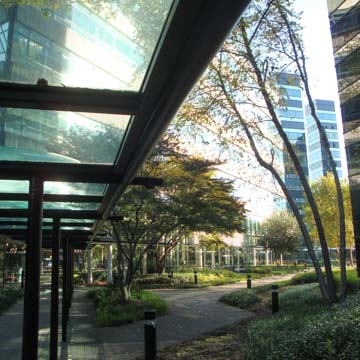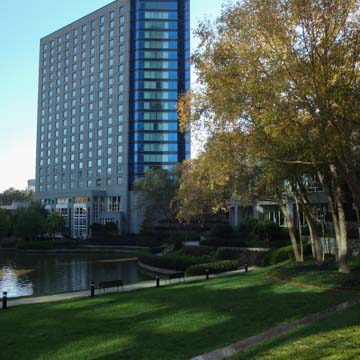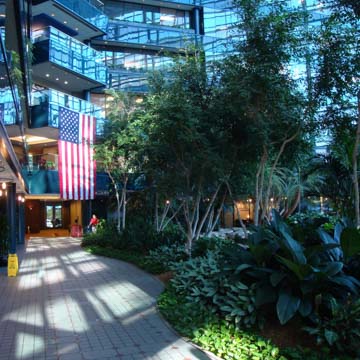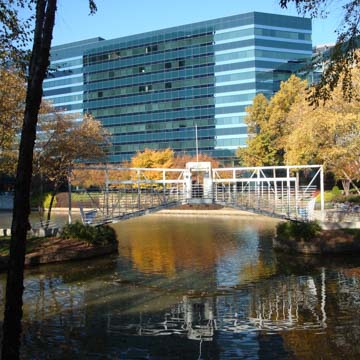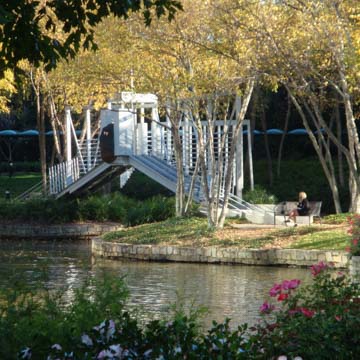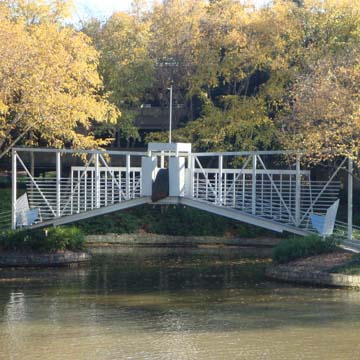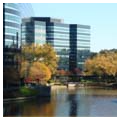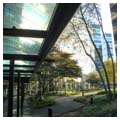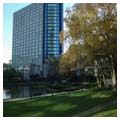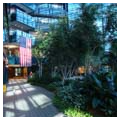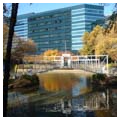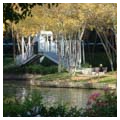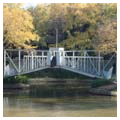As the metropolitan area of Atlanta spread to regional scale, corporate office parks spread throughout the northern suburbs of the city, with speculative glass office towers ordered by the square footage during the 1980s and 1990s. Among the skyscrapers of Atlanta’s perimeter northeast, prominently located at the intersection of State Route 400 and I-285, are the paired towers of Thompson, Ventulett and Stainback’s Concourse Office Park complex. Due to their distinctive white, open-frame crowns, they are known locally as the King and Queen towers, and are seen to maximum advantage at sunset, when the fading daylight brilliantly illuminates the mirrored blue-glass cladding. Indeed, the glass surfaces create remarkable light effects under different climatic conditions and at different times of day. The buildings are set in an open landscape and serve as landmarks to those traveling the adjacent commuter highways.
Initially conceived at a much smaller scale, the office project grew as demands for new office space expanded. The ensemble evolved into a $250 million, 10-building, mixed-used office complex on 63 acres of landscaped grounds featuring lakes, covered walkways, and a tree‑lined pedestrian concourse. High-tech office buildings are clustered in L‑shaped pairs with dramatic atriums in the elbow of the “L” that contain dining areas and enclosed gardens. Polished glass exteriors, curved surfaces, and horizontal lines provide architectural design unity throughout the complex. Curtain wall and precast-concrete construction inform the Doubletree Hotel tower, which is linked to the Concourse Office Complex by covered walkways.
On the edge of one of the lakes, a bridge designed by Scogin, Elam and Bray adds a distinctive counterpoint to the array of glass buildings and open landscape. Structurally expressive, the bridge reflects the firm’s emergence as one of the most adventuresome of Atlanta architects, employing raw materials, energetic lines, and an exuberant design vocabulary in their highly tectonic buildings. Particular attention to points of structural connection, joints, and building hardware bring to the bridge an innovative articulation of constructional elements in exchange for traditional ornament, in effect transforming engineering to architecture.
Thus, within the campus precinct, visitors can appreciate the successful juxtapositions of scale and relationships of form and materials orchestrated by the architects: landscape and architecture; the more intimate and structurally expressive language of Scogin’s bridge juxtaposed to the more uniform background buildings; and the connection of the whole to the larger scale and pace of the adjacent superhighway. Developed by The Landmarks Group, the Concourse Corporate Center was a forerunner to the wave of suburban Atlanta mixed-use office developments including Smallwood, Reynolds, Stewart and Stewart Associates’ Galleria, John Portman’s Northpark Town Center, and Roche and Dinkaloo’s Ravinia.
Building Land and Technology (BLT) purchased the Concourse Corporate Center in 2016. Three of the Concourse buildings have since been sold and are being redeveloped. BLT retains ownership of the King and Queen towers.
References
Ruch, John. “Massive mixed-use plans filed for Concourse Center and Pill Hill.” Reporter Newspapers, March 11, 2016.














