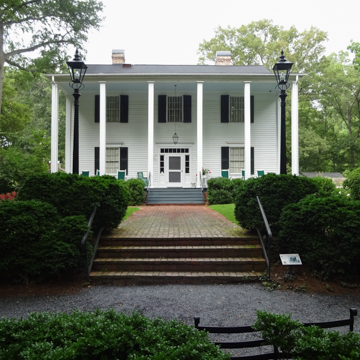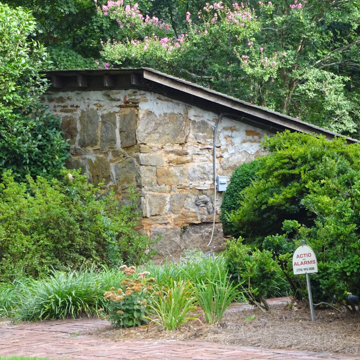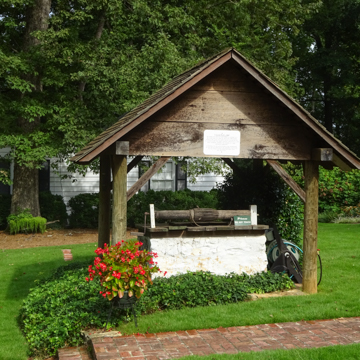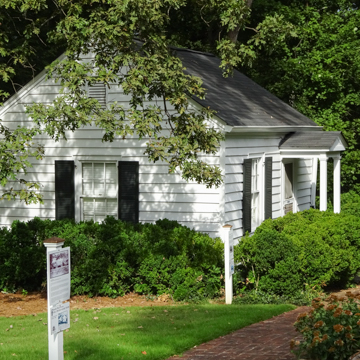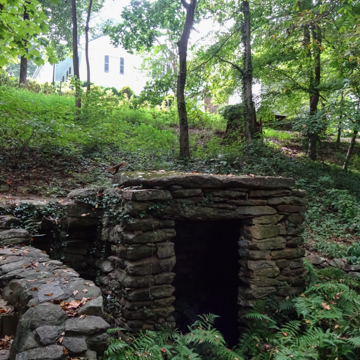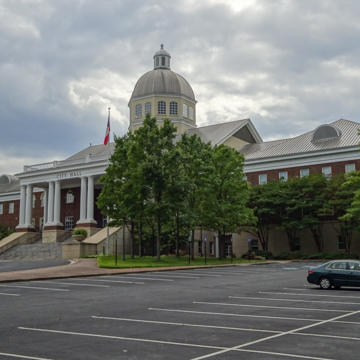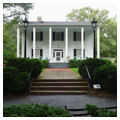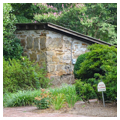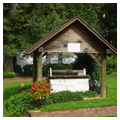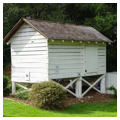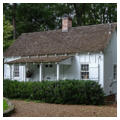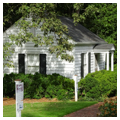In 1838 Archibald and Anne Smith responded to Roswell King’s call for Presbyterians to move from farms and settlements along the coast to King’s new mill town of Roswell along the Chattahoochee in north Georgia. Arriving in Roswell with thirty enslaved persons, the Smiths acquired 300 acres and built a farm complex consisting of a wood-framed main residence and eleven outbuildings, among them a stone springhouse, stone greenhouse, cottage, and well house all dating from around 1845. By 1850, the plantation had grown to include a wood-framed slave cabin, cookhouse, barn, carriage house, and a corn crib that was rebuilt 1863. The Smiths raised four children on the plantation, the last of whom died in 1915. The house then remained empty for twenty-five years, but was revived in the 1940s when the youngest of Archibald Jr.’s children, Arthur William Smith, moved back to the Smith Plantation. At this point the house was updated with electricity and indoor plumbing, the stone greenhouse was converted to a boiler room, the carriage house to a car garage, and the slave cabin to a guest house.
After Smith’s death in 1960, his wife Mary lived on the plantation until 1981, cared for during her last years by Mamie Cotton, who had worked for the Smith family since 1940. The descendants of the Archibald Smiths sold the house to the City of Roswell in 1986 to serve as an historic house museum, with the stipulation that Mamie Cotton be allowed to remain in the house until her death, which occurred in 1994. Part of the plantation grounds became the site of the overscaled, $12 million Roswell municipal center, a city hall on steroids designed by Richard Taylor and completed in 1991.
The Smith plantation was opened as a museum in 1992. For the rest of the decade, architect Lane Greene completed sensitive restorations of the plantation structures. He rebuilt the wood structure above the well in 1993, modernized an outhouse for use as a visitor restroom in 1996, completed major repairs on the barn after tree damage in 2002, and worked with carpenter Mike Goldberg to build the pavilion (on the site of the overseer’s house, which was moved closer to the house). Most importantly, he avoided transforming the main house into an image of Tara, retaining its vernacular simplicity. The Archibald Smith Plantation was placed on the National Register of Historic Places in 2006 and remains today a remarkable preservation of mid-nineteenth-century outbuildings in the rear yard of a house with roots to the earliest years of the founding of Roswell.




















