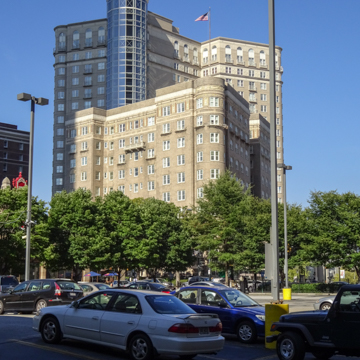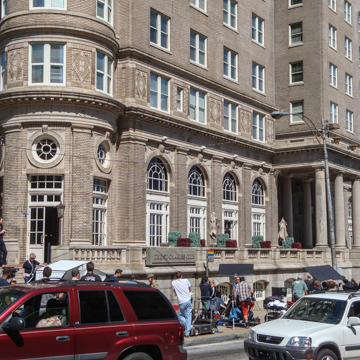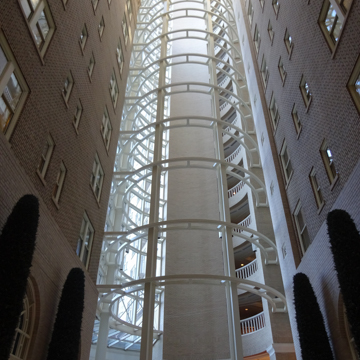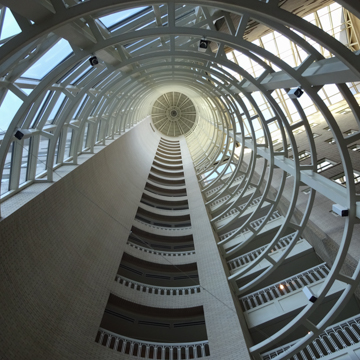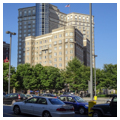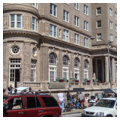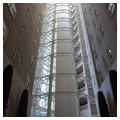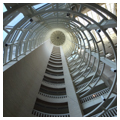The ten-story Georgian Terrace Hotel was built in 1910–1911 on a site north of the central business district of Atlanta, overlooking what would soon become a major intersection in midtown. Its New York architect, W. L. Stoddart, was a premier hotel designer with work completed throughout the South. In 1911–1912 Stoddart designed the Ponce de Leon Apartments as a companion piece to the Georgian Terrace across the street. The convex facade of the apartment building is curved to align with the turning trolley tracks that sweep to the east between Stoddart’s two landmark buildings, continuing to the eastern suburbs and to Frederick Law Olmsted’s Druid Hills three miles away. The Georgian Terrace addresses the intersection with a full-height cylindrical bay, much like Parisian corner buildings; the hotel porticos, terrace, and classical columns and arched windows bring a cosmopolitan urbanity to Atlanta’s streetscape. The intention of builders was that the Georgian Terrace would be Atlanta’s grand hotel. Its luxury rooms, grand ballroom, and public spaces attracted the top clientele.
The hotel was constructed in “butter-toned” brick, accented in limestone, and with a terra-cotta cornice. A shed roof originally capped the top of the walls. Notable features of the grand hotel include white marble columns, tiled floors, stained glass in ceiling coffers in the corner entry, and Italian bronze chandeliers on the interior, as well as classical colonnades and porticos on the exterior. The Ponce de Leon portico was used as the Ladies’ Carriage entrance, which accessed the main lobby. Public spaces included a Winter Garden, Terrace Garden lounge room, a barber shop, manicure parlor, telephone booths, terrace restaurant grill room, and an “oak mission” decorated rathskeller. Local retailer M. Rich Brothers provided the furniture and furnishings.
When the motion picture Gone with the Wind premiered in 1939 at the Art Deco Loew’s Grand Theatre in Atlanta, the Georgian Terrace Hotel hosted the movie’s stars and other celebrities. On other occasions the hotel welcomed presidents and international notables. While he was still a student at Georgia Tech, Arthur Murray gave dance lessons in the Georgian Terrace ballroom, the catalyst of what would become a national franchise of dance studios. Between 1910 and 1986, the Metropolitan Opera headquartered at the hotel during the company’s annual opera week. After World War II the Georgian Terrace evolved into a residential hotel. In 1970, the grand ballroom was converted into the “Electric Ballroom” and the hotel attracted younger performers including Bruce Springsteen and Patti Smith. In the following decade, however, the hotel fell on hard times. It finally closed in 1981.
Five years later, the Georgian Terrace Hotel was listed on the National Register of Historic Places, joining the Ponce de Leon apartments and Fox Theatre, as part of the Fox Theatre Historic District. In 1991, in an effort to reclaim the glories of the grand hotel, the Georgian Terrace was renovated. Architects Smallwood, Reynolds, Stewart, Stewart and Associates (SRSSA) converted the original hotel rooms to eighty luxury apartments. They also designed an adjoining fourteen-floor tower, which added 214 units. The dominant feature of this new wing is a steel and glass tower whose cylindrical form emulates the original hotel’s corner bay. This tower contains the new entry lobby that rises the full height of the building. The architects added a rooftop swimming pool, a nine-level parking garage for 700 cars (five levels below grade), and 53,000 square feet of retail and entertainment space. The restoration of the original hotel included reclaiming terrace space with tables, chairs, and exotic plants. The preservation of the hotel and the addition was recognized with an award from the Atlanta Urban Design Commission (AUDC). In 1997 the Georgia Terrace was renovated a second time, converting the original building back to a hotel. A third restoration in 2009, as the hotel approached its centennial, prompted a second AUDC Award recognition citing architects Cooper Carry and Associates, the parent firm of SRSSA.
Today, as the restored Georgia Terrace stands across the street from the resplendent Fox Theatre, it takes little imagination to bring to mind those early days when traffic stopped, a red carpet was stretched across the Peachtree Street, and a new motion picture was premiered.












