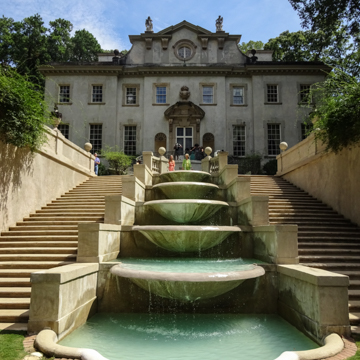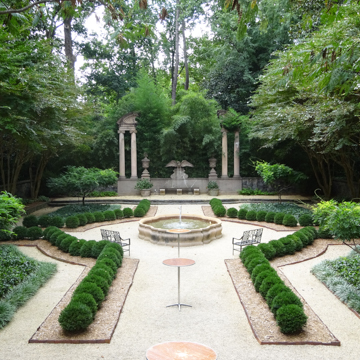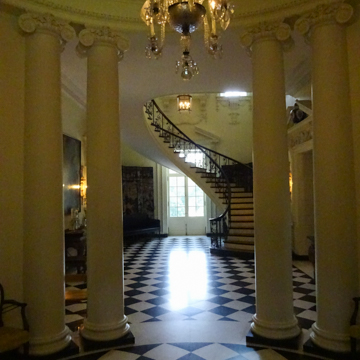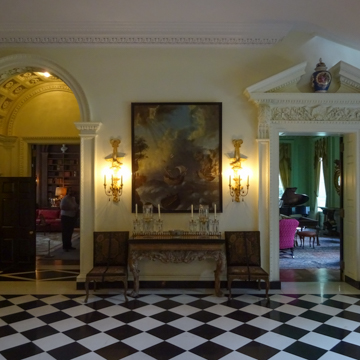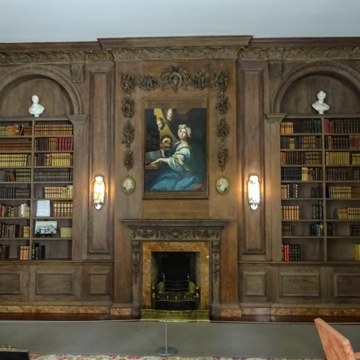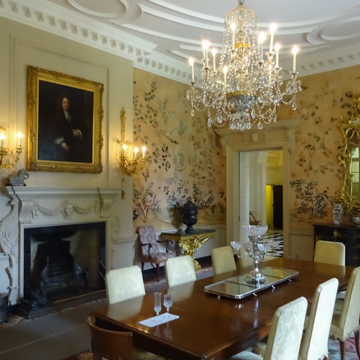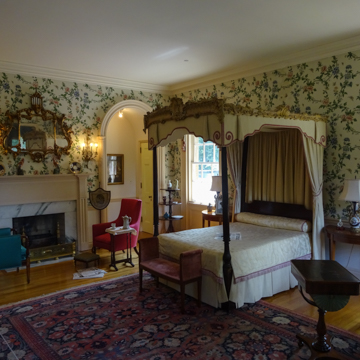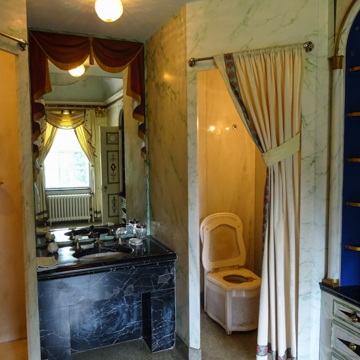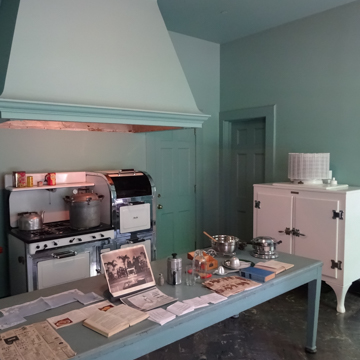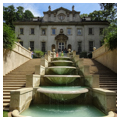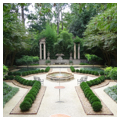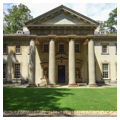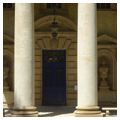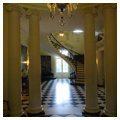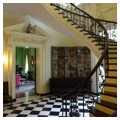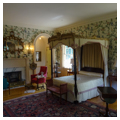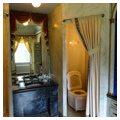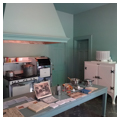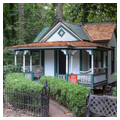You are here
Swan House
The Edward Inman “Swan” House was the residential masterpiece of Atlanta architect Philip Trammell Shutze, whom Henry Hope Reed once called “America’s Greatest Living Classicist.” Atlanta’s grandest house displays an authenticity in detailing and judicious borrowing from eclectic historic sources. Compared to the Swan House, Atlanta's recent mega-mansions appear all the more clumsy and ill-conceived. Swan House juxtaposes Italian Renaissance and Mannerist features on its west elevation with an Anglo-Palladian east front. Its interior is a model of elegance, of inspired architectural references to eighteenth-century classical design, and of tasteful furnishings. Noteworthy interior features range from the early Gibbons-inspired wood carving in the library overmantle, to bold door pediments, well-composed wall ornament, and refined classical detail inspired by English Palladian country house decoration. There are also occasional American references such as the rope molding, curled at the base, which adorns the windows of the morning “green” room and may have been inspired by William Buckland’s carvings at the Chase Lloyd House in Annapolis.
Marcus Binny has linked Swan House features to various sources including Palazzo Corsini in Rome (the cascade), Duncombe Park in Yorkshire (east facade portico), Marble Hill House in Richmond (staircase wall ornament), Mereworth Castle in Kent (stair hall pedimented doors), Branham Hall in Yorkshire (west front horseshoe staircase), and Badminton House in Gloucestershire (west facade attic with brackets and pediment). Swan House may be Atlanta’s paradigmatic embodiment of the practice typical of Shutze’s generation of using as source material books, photos, postcards, sketches, and notes from the architect’s study abroad, in the tradition of the eighteenth-century grand tour.
One enters Swan House beneath the noble Palladian portico, passing through an architectural enframement that references a tripartite Palladian composition but with English Baroque panache. Strong quoins flank the door, stepping up to a keystone on which is affixed a scalloped shell motif, the whole surmounted by a segmental arch. On either side is an arched niche surmounted by bracketed pediment and containing an elaborate urn. The whole is in perfect balance and provides a counterpoint to the restrained lines of the portico’s Roman Doric columns.
The entryway features a rotunda of paired Ionic columns beyond which lies one of Atlanta’s finest stair halls. To the right is a small octagonal breakfast room whose polygonal dome recalls that of William Kent’s at Chiswick House. The black-and-white checkered floor continues into the stair hall where an elegant, elliptical spiral staircase effortlessly rises past the classical wall ornament and west window to the second floor. A coffered barrel vault over a shallow vestibule to the left opens to the library; broken pedimented doors deeper within the stair hall, left and right, provide entry to the morning room (or green room, as it is also called) and dining room, respectively. These door enrichments are in the spirit of Colin Campbell, and like Shutze’s classical work elsewhere, are meticulously studied in both proportion and detailing.
The library at the southeast corner of the main floor is a space for quiet reading, and its woodwork lends a darker ambiance to the room, but its paneling, woodcarving, arched bookcase niches, and scroll-neck pedimented window add architectural interest as well. The wood overmantel is enriched by a carved garland, depicting a dead bird and hanging clusters of plants, in the tradition of Grinling Gibbons, whose work at Petworth and St. Paul’s Cathedral is renowned. The overmantel dates to about 1690 and was transferred from England, initially installed in the Inman’s former house in Ansley Park and then moved again here. The mantel itself dates to circa 1750 and is also from England. Shutze’s assistant, woodcarver Herbert J. Millard, carried the white pine and linden woodwork around the other walls of the library to complete the room.
The morning room is distinctly eighteenth century in spirit. Its focus is the fireplace, projecting into the room, framed by ornate Corinthian columns, on which swans and lilies replace the traditional acanthus and whose flaring pediment is inspired by chinoiserie. Also noteworthy are the dado and chair rail, the cornice and coved ceiling, the rope molding at the windows, the Rococo foliate carving on the central panel of the fireplace mental, and the fine pedimented overdoor.
The dining room features an elegant Rococo Chippendale looking glass, which, set against a Chinese-inspired floral and exotic bird wallpaper, calls to mind the work of Thomas Chippendale in James Paine’s state dressing room at Nostell Priory, Yorkshire, in 1771. Eagles, Inman’s favorite bird, flank the fireplace and two elaborate gilt console tables display swans, which Inman’s wife, Emily, favored. These are the source for the name of the house, although the Inmans never called it Swan House themselves. The entry door at the southeast corner of the room is paired with an identically detailed false door at the southwest corner. This latter door, if opened, discloses a solid brick wall, since the main staircase is on the other side of the wall.
Upstairs are the Inmans’ now-restored bedrooms, an elaborate 1920s master bathroom, and a children’s bedroom/nursery, each fitted out as museum rooms with appropriate furnishings, and in the case of the children’s room, playing blocks and other toys, drawing equipment, and a rocking horse. These rooms were used as offices when the Atlanta Historic Society took over the house following Emily’s death in 1965.
Since becoming a museum in 1967, Swan House has undergone a number of changes. The garage and servant’s quarters were renovated by James C. Wise in 1967 for use as a luncheon/tea room and gift shop known as the Coach House Restaurant, which was leased to the Forward Arts Foundation. The Swan House barn was razed in 1968. An art gallery designed by W. Caldwell Smith was added in 1984. South of Swan House, a formal boxwood garden, was restored by landscape architect Spencer Tunnell between 1996 and 1998. Edged on its south end by Shutze’s display of a wing-spread eagle, two urns, and paired Ionic columns supporting a segmental quadrant arch with shell motif in the half tympanum, this later architectural fragment provides a delightfully Baroque gesture to frame the scene at each end of the boxwood garden. From 1998 to 2003 the Swan House underwent a major restoration by the architectural firm Lord Aeck Sargent.
Between 1972 and 1976 a neglected and overgrown quarry on the property was reclaimed and developed as the Mary Howard Gilbert Memorial Quarry garden under the direction of the Inmans’ niece, Louise Richardson Allen of the Mimosa Garden Club. Since then, plants native to the region are cultivated in the garden, with a particular focus on the historical uses of these plants for food, medicine, and sundries by soldiers during the Civil War.
References
DiGrande, Deidre. Swan House: A History of the Building and Its Occupants, 1928-1995. Atlanta, GA: Atlanta History Center, 1995.
Dowling, Elizabeth M. American Classicist: The Architecture of Philip Trammell Shutze. New York: Rizzoli International Publications, 1989.
Vrooman, Sue. Atlanta History Center Garden Docent Manual. Atlanta, GA: Atlanta History Center, 2004.
Writing Credits
If SAH Archipedia has been useful to you, please consider supporting it.
SAH Archipedia tells the story of the United States through its buildings, landscapes, and cities. This freely available resource empowers the public with authoritative knowledge that deepens their understanding and appreciation of the built environment. But the Society of Architectural Historians, which created SAH Archipedia with University of Virginia Press, needs your support to maintain the high-caliber research, writing, photography, cartography, editing, design, and programming that make SAH Archipedia a trusted online resource available to all who value the history of place, heritage tourism, and learning.









