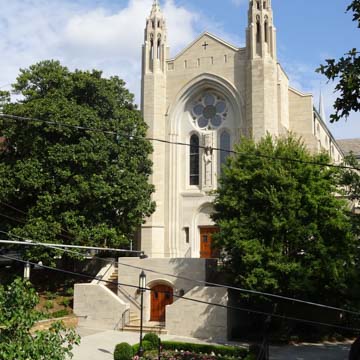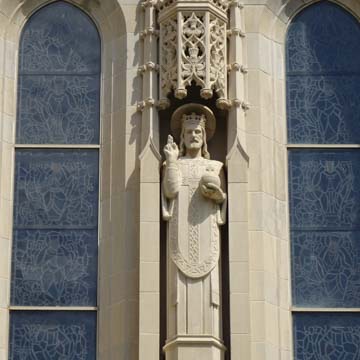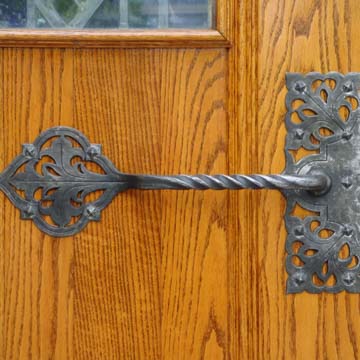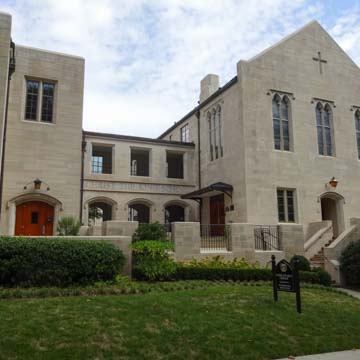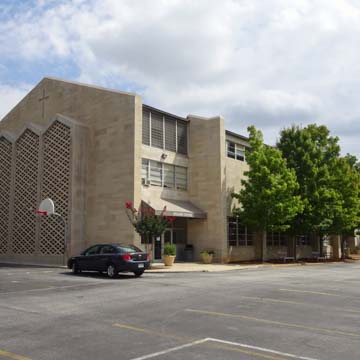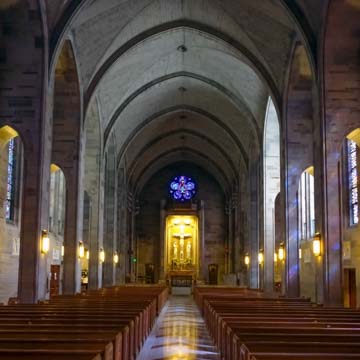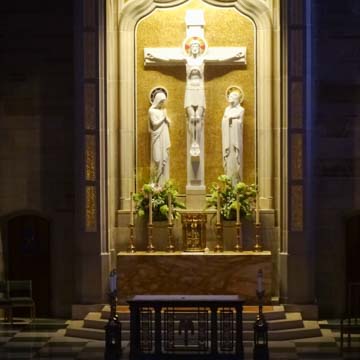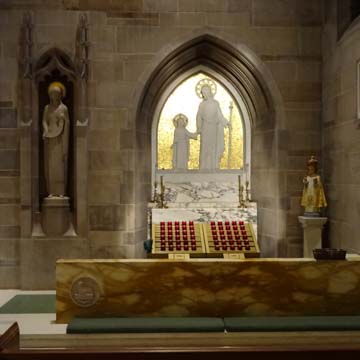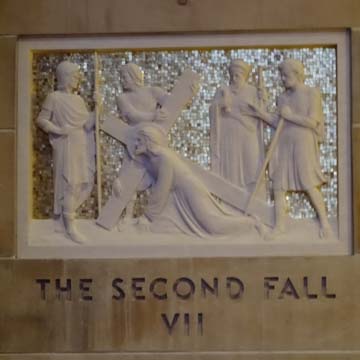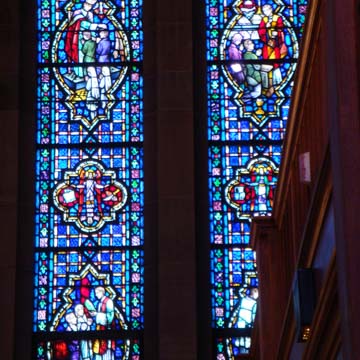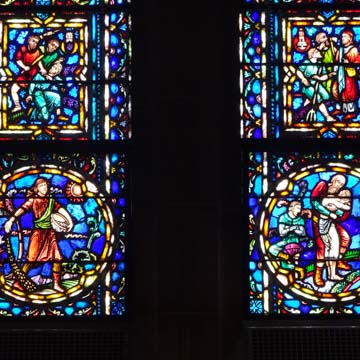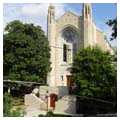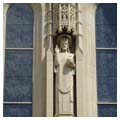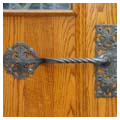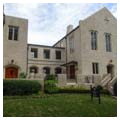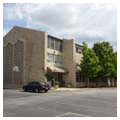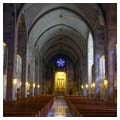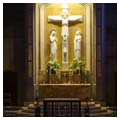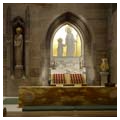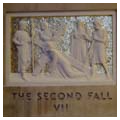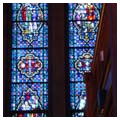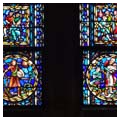One of the most oft-repeated quotations about the architecture of the Cathedral of Christ the King is that the cathedral was, when completed, “the most beautiful building in Atlanta,” as declared in 1939 by Architectural Record magazine. It is, indeed, a noble basilican structure, adorned with beautiful stained glass, accented by sculpture and featuring delightful surprises of fine craftsmanship, as seen in the delicate metal hardware of the entry. Inside and out, the building forms are awash with a restraint—perhaps inspired by the economies and emerging progressivism of the decade—that marks the building as a synthesis of historicist and modernist tendencies, a Gothic Revival church built at the end of the Great Depression and on the eve of the modern movement in Atlanta.
Wall surfaces are largely left unarticulated both inside and out. On the exterior only the tops of flanking west turrets are elaborated as staged open pinnacles, their conical caps crocketed and each crowned with a cross. The south-facing entrance is marked by a vast, recessed pointed arch recalling the singular colossal arched west front of Tewkesbury Abbey in England, here splayed and articulated with three colonnettes and moldings above as border. The arch frames a simple entry door flanked by a narrow window on each side. Within a canopied niche above the entrance is a statue of Christ—the only figural sculpture adorning the exterior. Two lancet windows and a five-petal rose window (the latter repeated over the altar on the north elevation) are recessed within the upper part of the giant facade arch, providing light to the nave inside. Remaining surfaces of the exterior are smooth ashlar stone. The side elevations are accented by unarticulated stepped pier buttresses with decorated windows (paired lancets with no tracery and singular upper rondel) that puncture the exterior.
The interior is comparably stark with broad surfaces of unarticulated wall. The nave features unarticulated groin vaults with transverse ribs; its arcade reaches in a single arch, suggesting a hall church, although the longitudinal arches of the aisles are lower, leaving unarticulated stone surfaces extending into the intrados. From the nave these walls appear as inner buttresses framing each bay, each containing a panel relief set against mosaic tile backgrounds of the Stations of the Cross, and with the tall paired lancets and rondel in the side walls providing illumination.
The interior is resplendent with stained glass windows by Willet Studios, whose chief designer preferred, as a stylistic model, the glorious blue tones of early-twelfth- and thirteenth-century medallion windows such as those in Chartres Cathedral in France and Canterbury Cathedral in England. The south rose window depicts Virgin and Child surrounded by adoring angels with a Tree of Jesse in the two lancets below. The chancel rose depicts Christ the King, whose upper body extends into the top petal; the other four petals contain the Tetramorph. The Eucharistic and Trinity windows in the chancel are paired lancets containing scenes organized in the spirit of medallion windows but composed in crowded rectangles without glazed borders. Willet provides truer medallions in the paired lancets of the transept and nave, which represent traditional themes of the Glories of Mary and the Childhood of Christ in the north transept; the Children’s Window and St. Joseph’s Window in the south transept; and various themes in the nave lancets including the life, miracles, parables, and ministry of Jesus, the New World, Hebrew Scriptures, the Early Church, and other subjects, all arranged in medallions with borders and patterned backgrounds. Throughout the cathedral, statuary is restrained both in number and in form, with preference for white marble over painted figures. This absence of painted or sculptural elaboration, the bare wall surfaces, and the spatial simplicity of interior volumes allow light to reign supreme, with attention drawn to the Willet medallion windows.
The parish was established in June 1936 with the first Mass held in August. The parish church was built on four acres of land, on which was located a large, columned, white mansion originally built in 1916 by Edward M. Durant but which had more recently served as the headquarters of the Ku Klux Klan. The Klan’s Imperial Wizard, Hiram Evans, had recently built a residence nearby on Peachtree Battle Avenue. Although the Klan’s national headquarters had moved to Washington, D.C. in 1924, the Klan still owned the Durant House. Atlanta Catholics, who had been the target of Klan vitriol for years, demolished the house and built their new church and a parochial school on the property in 1937. It was a quiet act of poetic justice.
Four months prior to groundbreaking, Pope Pius XI had issued a proclamation changing the eighty-seven-year-old Diocese of Savannah to the Diocese of Savannah-Atlanta, a decree that elevated Christ the King parish to co-cathedral status with the Cathedral of St. John the Baptist in Savannah. The Atlanta cathedral’s cornerstone was laid on October 31, 1937, just as construction on the parish school was completed.
The cathedral building, designed by Henry Dagit Jr. of the Philadelphia architectural firm Henry Dagit and Sons was within view of the site a few blocks to the north selected for the Episcopal Cathedral of St. Philip. Although the Anglicans had recently purchased their property and in 1933 erected a barn-like, shingle-clad worship hall, or pro-cathedral, designed by A. Ten Eyck Brown, it would not be until 1960–1962 that Francis Palmer Smith built his Gothic Revival masterpiece, the Cathedral of St. Philip. By this time, the Diocese of Atlanta had been created, with Reverend Francis E. Hyland installed in the fall of 1956 as the first Catholic bishop of Atlanta.
In the mid-1950s, Abreu and Robeson began to expand the cathedral campus with the addition of a convent, classrooms, chapel, and other improvements; their work culminated in 1961–1962 with the building of the Hyland Center, a combined auditorium and gymnasium. Following a 1996 master plan devised by architects Surber Barber Choate and Hertlein (SBCH), renovations and additions began in 1999, with the development of a parish center and construction of a new parking deck. Current maintenance and development of the cathedral campus follows an expanded master plan of 2009 by SBCH. In 2014 the cathedral began removing its Willet windows for transfer to Chicago for repair and restoration by Daprato Rigali Studios.
References
Turner, Chesley. The Cathedral of Christ the King: The Jewels of the Cathedral. Atlanta, GA: Cathedral of Christ the King, n.d.




















