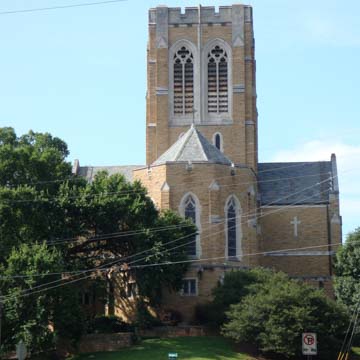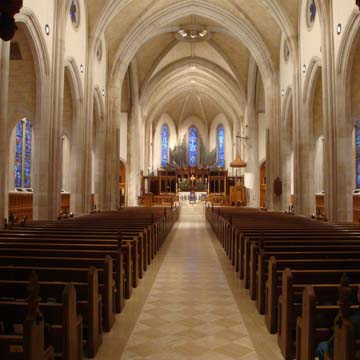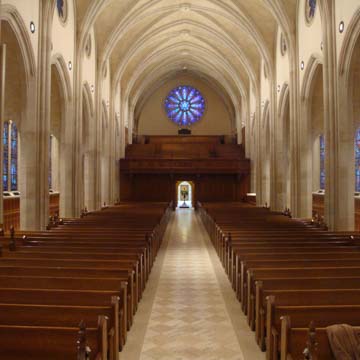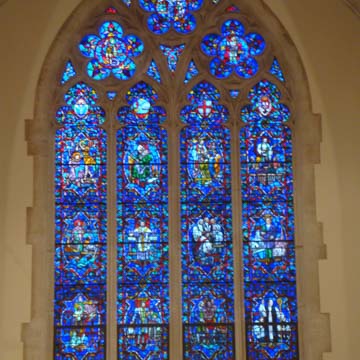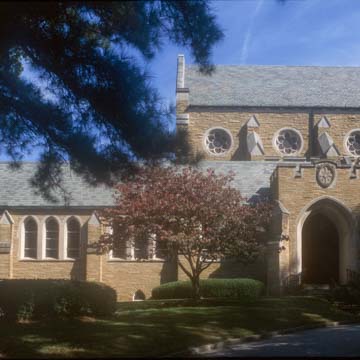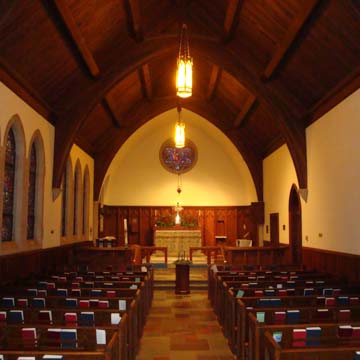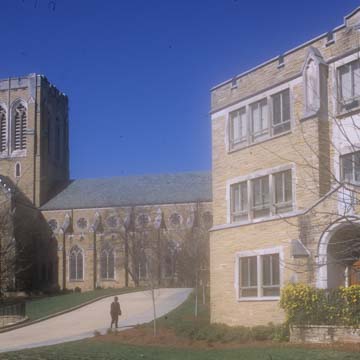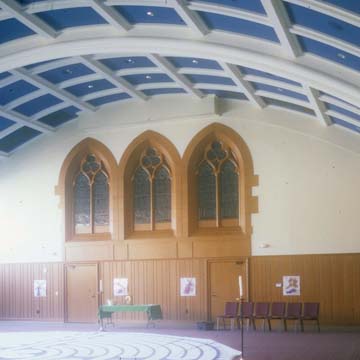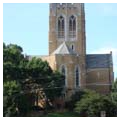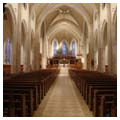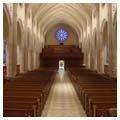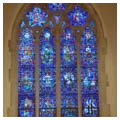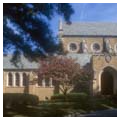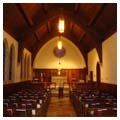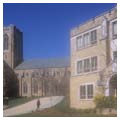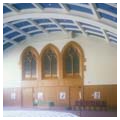The Cathedral of St. Philip is the masterpiece of architect Francis Palmer Smith. Planning began in the late 1930s but construction did not begin until 1960. Throughout this period, Smith controlled design changes and his final designs were executed in association with Ayers and Godwin.
The first St. Philip Mission Church was a wood-framed, triple-gabled structure built in 1847 and replaced in 1881–1883 by a colorful High Victorian Gothic church designed by Fay and Moser and erected on the adjacent northeast corner lot at the intersection of Washington and Hunter streets in downtown Atlanta. When the Episcopal Diocese of Atlanta was formed in 1907, St. Philip’s was named its cathedral. But due to commercial encroachment on its downtown site, the congregation sought another location, and the commanding site at Peachtree Road and Andrews Drive became the grounds on which a “temporary pro-cathedral” was built in 1933, designed by A. Ten Eyck Brown. The building site was ideal for a major church edifice whose monumental forms and soaring towers would mark the focal point of the vista northward of Atlanta’s major avenue, Peachtree Road, just as it bends northeastward into Buckhead. It provided the opportunity of a lifetime for an architect considered to be Atlanta’s premier neo-Gothic church designer.
As the Depression decade was closing, Smith began studies and cost analyses for a permanent cathedral. While the preliminary drawings for the whole cathedral complex were completed in 1941, it was not until after the war that Mikell Memorial Chapel became the first permanent building on the site. This small rectangular chapel was dedicated to the recently deceased bishop, Henry Judah Mikell, who had led the efforts to construct a new cathedral. The Mikell Chapel featured the yellow Tennessee quartzite stone that would also adorn the exterior of the cathedral and its ancillary buildings. The chapel featured plain pier buttress, simple lancet windows, and medieval-styled medallion glass by Willet Studios. DeOvies Memorial Hall and the Hall of Bishops followed in 1951 and 1955.
Throughout the postwar period, Smith continued to alter his designs for the cathedral sanctuary itself, responding to various requests from the client, including alterations of the ambulatory and chevet; shifts between the English Decorated, English Perpendicular, and French Early Gothic styles; and a 180-degree shift in the siting of the cathedral so that the apsidal end would face southward down Peachtree Road and the liturgical eastern pyramid of forms would thus rise dramatically to the crossing tower in a monumental build-up of masses—visible as one approached the cathedral from the inner city. Throughout the late 1950s and early 1960, Smith worked with Ayers and Godwin to prepare final designs and working drawings for the cathedral, which was finally completed and dedicated in May 1962.
The executed building design reflects the simple traceried style of early-thirteenth-century Geometric style of English Gothic architecture. The plan is cruciform, with a narthex, a nave, tall and narrow side aisles, a crossing, transepts, and a choir. A polygonal apse and ambulatory aisle terminate the choir end, and a rose window (which is rare in English churches before the Victorians restored and “Frenchified” them) is opposite at the liturgically west end. The stained glass throughout the building is noteworthy and is by Henry Lee Willet. Altar accessories were designed by famed Atlanta sculptor Julian Harris, although their generally modern character was controversial and has resulted in their limited use. In 1979–1989, Smith’s son, Henry Howard Smith, made additions to the 1954 Hall of Bishops, and in 2000–2004, CDH Partners designed a new atrium and education wing and renovated the non-liturgical spaces in the complex.
The Cathedral of St. Philip, with designs evolving from about 1937 until the early 1960s, was the last major work of architect Smith, who had come to Atlanta more than a half century before his masterpiece was built, in order to head the new architecture program at Georgia Tech. Smith taught there for a dozen years, training a group of notable young architects such as Philip Shutze, Ivey and Crook, and Burge and Stevens. He partnered with Robert Smith Pringle in 1922, and throughout their decade-long collaboration, the firm built traditional residences in Chattanooga and Atlanta; early skyscrapers in Atlanta, Jacksonville, Sarasota, and Miami; institutional and school buildings; and model bottling plants for Coca-Cola. Following this active and broadly eclectic early career, from the 1930s on Smith concentrated on his favorite building type: churches. Thus, the Cathedral of St. Philip was the climax of a late career in church design. One of Mikell Chapel’s stained glass windows is dedicated to this master architect of Atlanta churches; it references the miracle of the talents, and records for posterity the message from the congregation of Atlanta’s Episcopal cathedral, “Well done, thy good and faithful servant.”
References
Craig, Robert M. The Architecture of Francis Palmer Smith: Atlanta’s Scholar Architect. Athens, GA: University of Georgia Press, 2012.














