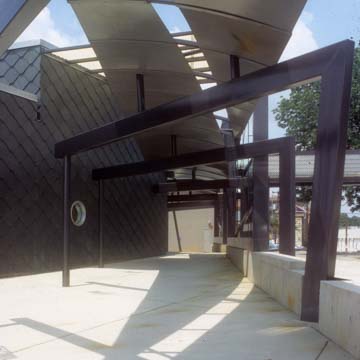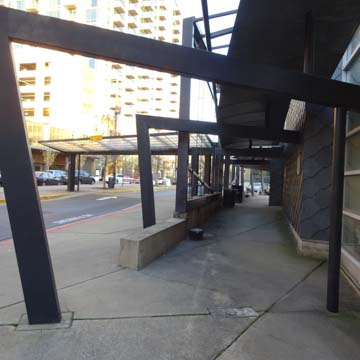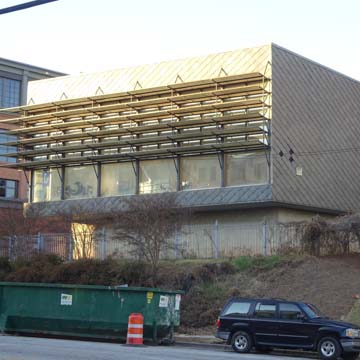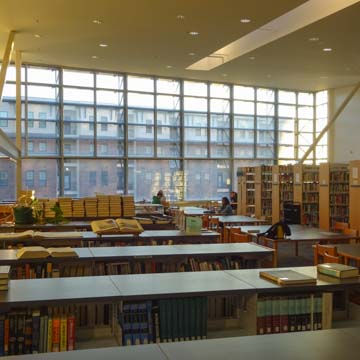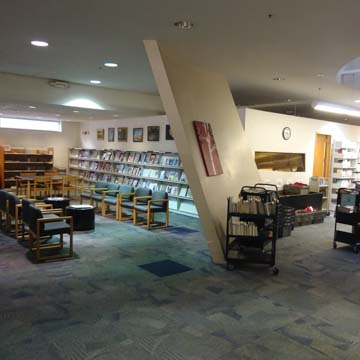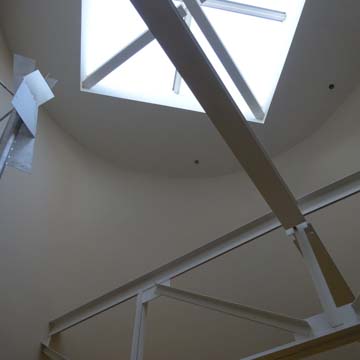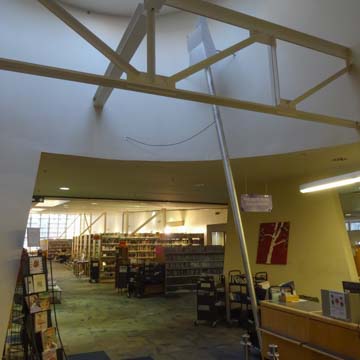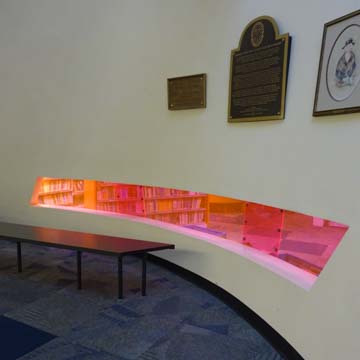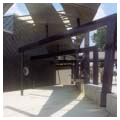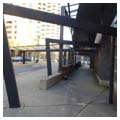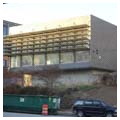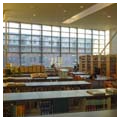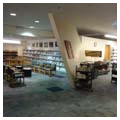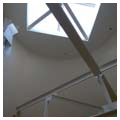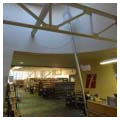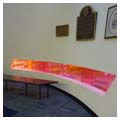As idiosyncratic as the Buckhead Library appears, both history and the contemporary urban world inform the design: the orchestration of its plan and the visitor’s choreographed experience recalls Beaux-Arts sequences of the marché; the building is full of postmodern ideals of complexity and contradiction but without implicit historicism; and its high-tech expression in steel, viewed by some critics as Deconstructivist, is provocative in the sense that its form, color, and texture evoke the rhythm of the modern city.
The Buckhead Library is a branch of the Atlanta public library system. It replaced the 1947 Ida Williams Branch designed by Cooper Bond Cooper. By the mid-1980s, Buckhead was becoming an upscale commercial and residential northern Atlanta neighborhood. Scogin Elam and Bray’s new library, bounded by urban sprawl, expressed the collision of mobility and a ruptured neighborhood about to explode in an urban renewal project called the Villages of Buckhead, meant to bring luxury to Buckhead in the spirit of Rodeo Drive. The spirit of the Buckhead Library, however, was not expressive of this new chic, that is, an architecture of elegant and stylish fashion which the Villages’ shops would soon be marketing. Nor would its architecture continue in the historicist tradition of Carnegie libraries that preceded it. Instead, the Buckhead Library offered a radicalized architecture, deconstructing the useful dimensions of Beaux-Arts planning, modern functionalism, and high-tech materiality and reconstructing the library as an embodiment of the chaos and energy of the city.
The building site crowns the crest of a hill commanding a magnificent view of downtown Atlanta, a panorama the architects take full advantage of by siting the main reading room at the south end of the narrow building and linear spatial sequence within. If the scale here is urbanistic, the scale at the other (Buckhead Avenue) end is pedestrian, with sheltering canopies extended to embrace arriving library patrons. Construction materials and systems include structural steel frame, painted metal roofing, cast-in-place concrete foundation walls, and slate siding. With regard to the latter, the library’s unorthodox black skin introduces a language in the firm’s oeuvre that is repeated in later works. At the library, the aggregate is nothing short of an extraordinary collision of historic reference and the progressive future.
The entry offers a dramatic, sharp-edged, and thrusting canopy angled acutely to the sidewalk and street, reaching out to both the automobile and pedestrian to begin the marché from the suburban road to the building entry. This focus on entry, like the forecourt and axial entry of a Beaux-Arts composition, is anticipatory. Here the architects exaggerate the entry, which leads patrons through a vestibule, past a circulation desk, to a deep, rectangular reading room whose end wall explodes the spatial sequence beyond the building to the Atlanta urban landscape beyond. There are stops along the way, for the library patron en marché. A skylight dome, tilted toward the city, punctuates the angular steel lines and structural accents with a roof penetration of the building fabric that recalls Le Corbusier. Book stacks are interspersed throughout, creating more intimate private spaces for reading and study. As a community library, the principal great room, long and open to the world outside, provides its own communal space for readers.
One of three internationally published libraries of the firm’s early years, the Buckhead Library received design laurels at the local, state, and national levels, including the Atlanta Urban Design Commission’s Award of Excellence in 1990, the Georgia AIA Award of Excellence in Architecture in 1990, the National AIA/ALA Award for Excellence in Architecture in 1991, and the National AIA Award for Excellence in 1993. Renovation plans were unveiled in 2019 as part of the ongoing Atlanta-Fulton Public Library System’s capital improvement program. The renovation will include a more open layout (including removal of the circulation desk), a new roof and lighting, expanded children’s area, and additional meeting and study space.
References
“Buckhead Branch Library.” Mack Scogin Merrill Elam Architects. Accessed July 17, 2019. http://msmearch.com/.
Tommasini, Anthony. “Unraveling the Knots of the 12 Tones.” New York Times, October 14, 2007.

