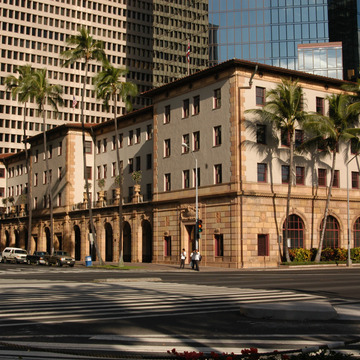Featuring the finest Art Deco lobby in Hawaii, this Renaissance Revival building reveals Rogers's capable handling of materials, texture, color, and space. From the arcade that runs nearly the length of the facade to the decorated panels under the overhanging eaves, the exterior is well composed with its cast-stone first story, dramatic second-story recesses, and quoined and stucco upper stories. The sumptuous lobby is an architectural tour de force. Marble walls, red tile flooring with nautical motifs, Art Deco light fixtures, burnished bronze Art Deco volute-patterned elevator doors, and cast-stone panels depicting stylized Hawaiian flora and birds, as well as Einar Peterson's painted ceiling, combine to form a highly textured and rich composition. The lobby is a memorial to Benjamin Franklin Dillingham, the company's founder.
Lincoln Rogers (1878–1944) began his career in his cousin George E. Harding's office in New York City. During World War I, he was an officer in the navy's corps of engineers, which took him to San Diego, and where, after the war, he designed many buildings. In Hawaii he designed the Armed Forces YMCA (OA47); The Dillingham Transportation Building was one of his last major commissions west of the Rockies. With the deepening of the Great Depression, Rogers returned to New York City in 1932 and then moved to Chicago to work for the Federal Housing Authority.


