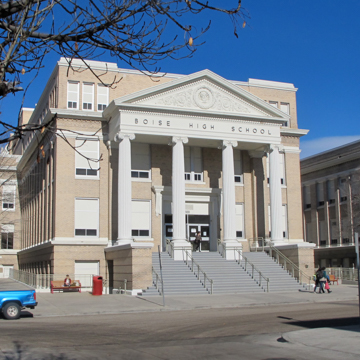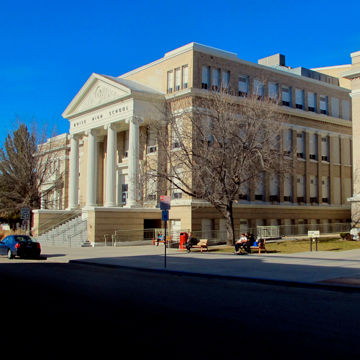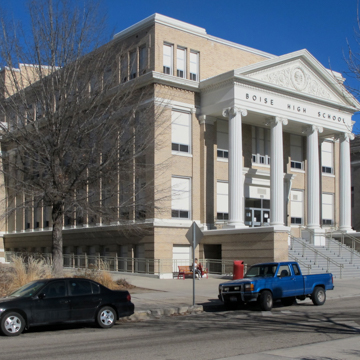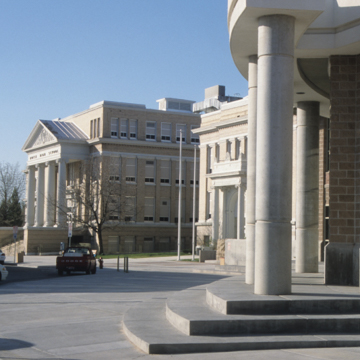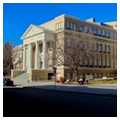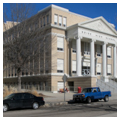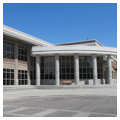Boise High School is one of five traditional public secondary high schools within Boise’s city limits. At the north edge of the city center, Boise High was the only high school in Idaho’s capital city between 1903 and 1958. It is distinguished as being one of the few remaining urban high schools in Idaho. Most school districts search for large tracts of land outside the city, but Boise High supporters and local preservationists fought to keep the high school downtown.
The original red brick high school built on this site between 1902 and 1903 was constructed quickly and with little oversight. Led by local architects, debates about the quality of the school were intense, and by 1908 a new design had been approved. John Tourtellotte, the Boise architect who designed the State Capitol in 1905, as well as the public library, was chosen to design the new structure. (In fact, five of Tourtellotte’s most famous buildings stand within five blocks of Boise High School.) Selection of the architect began a fourteen-year effort to create a high school worthy of Idaho’s capital city. The high school was constructed in three stages with the east wing—housing classrooms and a gymnasium—completed first, in 1908. The west wing, added in 1912, contained classrooms and home economics labs. In 1920, a new, three-story industrial arts building was built across the street from the east wing. The new building was designed in a commercial classical style to blend with the two older high school wings. The central section of the school was completed in 1922. It has an imposing Greek portico that includes a denticulated pediment featuring a roundel with a portrait of Plato. A grand classical staircase leads to the school’s porch and the piano nobile. This section housed administrative offices, classrooms, and a 1,800-seat auditorium with an opera-sized fly loft. The three- and four-story sections of the school were constructed using a gray-white brick, an unusual choice in a city known for its frequent use of local sandstone. The two-story Ionic portico of the school’s central bay is one of only three such monumental porches in Idaho and is similar to the portico of the State Capitol, just five blocks away. In fact, these two porticos were being constructed at nearly the same time. In 1936, two blocks from the central wing, the school added a red brick gymnasium in the then popular Art Deco style. The Boise High School was now a three building campus.
In the early 1960s, several nearby blocks were cleared to create outdoor recreational space for physical education and sports. The 1990s saw a multi-year debate about the Boise High School’s future. The struggle ended in 1996 with a bond levy to restore the old school and build a new support facility. In 1997, Boise High School razed the industrial arts building and replaced it with the Frank Church Building of Technology. This large post-modern structure has a prominent colonnade, white and contemporary, that pays homage to the classical porticos of the main high school building. The annex gave Boise High School new classrooms, a dining facility, and additional support space for current educational needs.
Boise High continues to rank as one of Idaho’s finest schools. It is ranked nationally in terms of excellence and has a distinguished roster of alumni, including politicians, corporate titans, and sports stars. The high school has also served as a cultural center. The auditorium, until recently known as the Boise Opera House, hosted a community concert series and locally produced musicals as well as a venue for national acts.
References
“Boise High School Campus,” Ada County, Idaho. National Register of Historic Places Inventory-Nomination Form, 1983. National Park Service, U.S. Department of the Interior, Washington, DC.
Hart, Arthur A. Historic Boise, An Introduction to the Architecture of Boise, Idaho, 1863-1938. Boise, ID: Historic Idaho, Inc. 1993.
Neil, J. Meredith. Saints and Oddfellows, A Bicentennial Sampler of Idaho Architecture.Boise, ID: Boise Gallery of Art Association, 1976.
Webb, Anna. 150 Boise Icons, to celebrate the city’s sesquicentennial. Boise, ID: The Idaho Statesman,2013.

