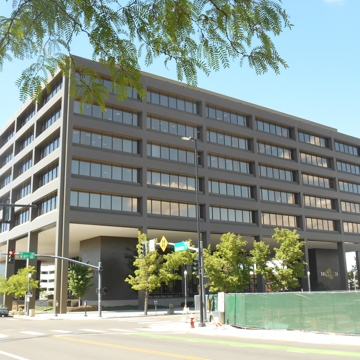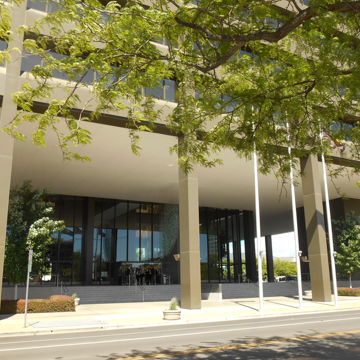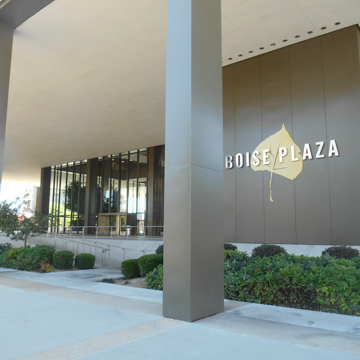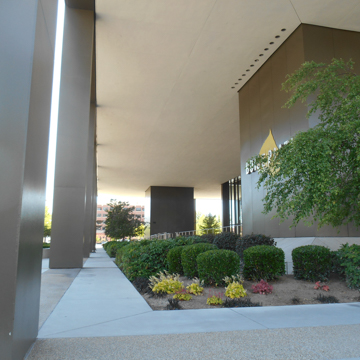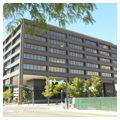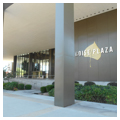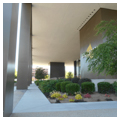Boise Cascade Company was established in 1957 following the merger of the Boise-Payette Lumber Company of Boise and the Cascade Lumber Company of Yakima, Washington. Ten years later, Skidmore, Owings and Merrill (SOM) was commissioned to design its $85,000 headquarters. The first and only SOM design in the state of Idaho, the building was also the first downtown project to be approved by the newly formed Boise Redevelopment Agency.
Located five blocks west of the Idaho Capitol Building, Boise Cascade’s headquarters answers the capitol building’s monumental presence. At six stories tall, it covers an entire 260 x 260–foot city block, and accommodates a staff of 1,200. The steel-frame structure is a carefully proportioned half-cube and features high-quality dark bronze metal cladding. The ground floor is recessed and surrounded by a monumental colonnade with 28 perimeter columns, each measuring nearly 2.5 by 4 feet. Atop the colonnade rests the upper five floors, with each facade consisting of seven bays of bronze-trimmed windows composed of tinted strips of glass within spanning lintels that are subtly articulated with reentrant corners.
The area between the colonnade and ground floor serves as a public plaza; the stepped and ramped plinth consists of wide hardscape approaches with plantings at the street level. Between the interior glass atrium and the perimeter columns are four large-scale, dark metal–clad service towers symmetrically arranged and set well back from each corner of the building. The building’s monumental presence dwarfs surrounding one- to three-story buildings, many of which could fit inside the colonnade.
The interior lobby rises the full height of the building and is arranged on a 9-square grid. An array of acrylic skylights illuminate the perimeter offices and transmit sunshine to the several species of rare tropical palms, flowers, and mature ficus trees found on the ground floor. At the center of the atrium rest four circular elevator towers that accentuate the verticality of the space. Suspended walkways radiate from these elevators and connect to the offices on the building perimeter. Offices comprise custom modular partitions (measuring 5 feet 2 inches), with few enclosed fully to the ceiling. The continuous exterior glazing provides views of the surrounding mountains and cityscape in all directions.
The Boise Cascade Corporation still occupies the building, although its offices are now leased from the current owner, Rafanelli and Nahas. In 2010, Philadelphia artist Ray King installed AquA in the plaza, an artwork that consists of over 2,000 glass cubes suspended from 106 stainless steel cables; the color of the cubes changes in response to the shifting daylight.
References
“Boise Cascade Breaks First Ground for 6-Story Headquarters Building.” Idaho Daily Statesman(Boise), July 19, 1969.
“Boise Panel Signs Pact for Project.” Idaho Daily Statesman(Boise), December 13, 1967.
Drexler, Arthur, and Axel Menges. Architecture of Skidmore, Owings & Merrill, 1963–1973. New York: Architectural Book Publishing Company, 1974.
Neil, J. Meredith. Saints and Oddfellows: A Bicentennial Sampler of Idaho Architecture. Boise, ID: Boise Gallery of Art Association, 1976.














