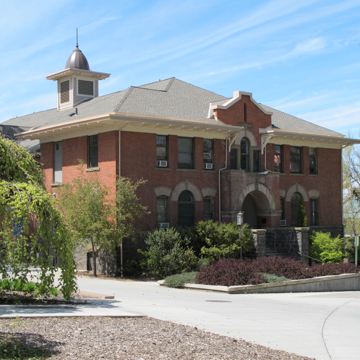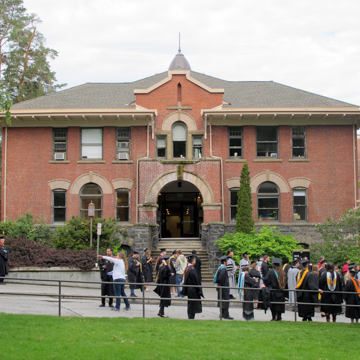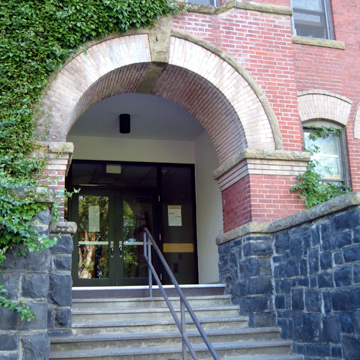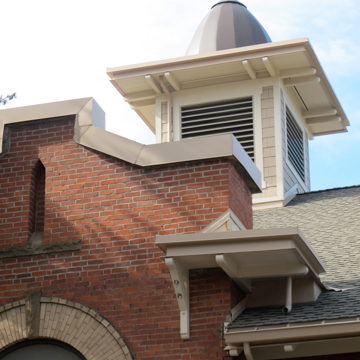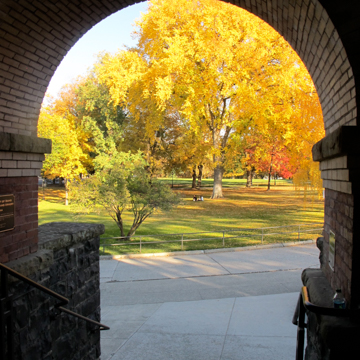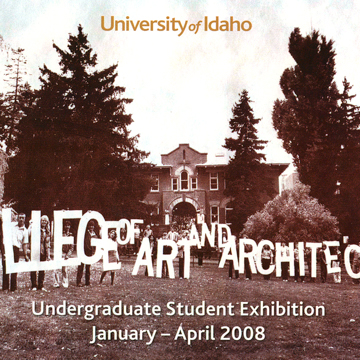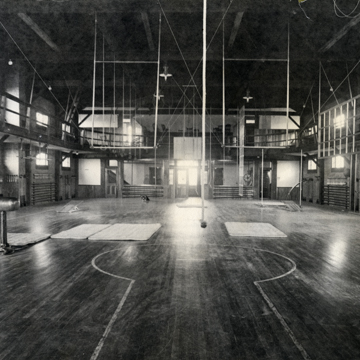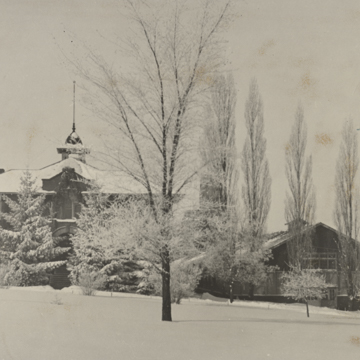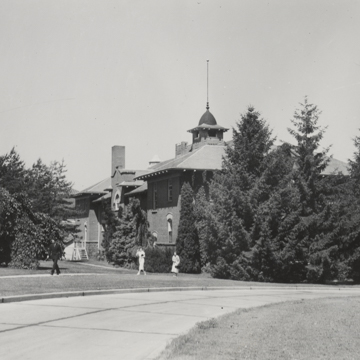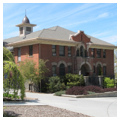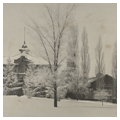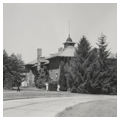You are here
Art and Architecture South
In 1903–1904 President MacLean, the University of Idaho’s fourth president, requested $25,000 for a new gymnasium that would become the third building on the new campus. Now known as Art and Architecture South, the building was designed by J.E. Tourtellotte and Company and was the first of six buildings on the campus to be designed by a Tourtellotte firm. These early structures were built around an eleven-acre green space that, over time, became the sacred “University Green,” whose beauty is in part due to the university’s ten-year relationship with the Olmsted landscape firm. John C. Olmsted visited the campus in 1907 when the second Administration Building was under construction. Both the gymnasium and the Administration Building, also designed by Tourtellotte, have splendid access and views of the University Green.
The gymnasium was built at a time when the university regents were trying to establish a cohesive campus design. As reported in the Idaho Statesman on August 13, 1903, the regents requested that Tourtellotte modify his initial picturesque scheme for the gymnasium in order “to harmonize with the present buildings and also to indicate the character of the building.” To meet these requirements, Tourtellotte produced a restrained eclectically Romanesque design for a red brick building that rises on a base of local basalt, only one of two campus buildings to use this native stone. The windows are distinguished by stone sills and, on the main level, by round and segmental arches articulated in brick. A bold, barrel-arched porch defines the building’s main entrance.
The structure served as the university gymnasium for twenty-four years until a new one was built in 1928. For a period in 1905–1906, the gymnasium also served as the university library after a fire had destroyed the university’s first Administration Building. It continued to serve as the woman’s gymnasium until 1976, when it was remodeled for art and architecture studios. The restructuring added a floor over the gymnasium and today all three floors are used as studio space and offices for college faculty. The gymnasium’s original floor remains installed in the building.
Since the 1904 structure was built before elevators were common in Idaho, access to Art and Architecture South is gained through a sky-walk attached to the adjacent and newer Art and Architecture North building. Originally the gymnasium featured a practical and artful lantern in the center of the roof. The lantern was removed for unknown reasons but has recently been rebuilt, adding useful ventilation to the upper floor space and restoring historic charm to the building.
References
Gibbs, Rafe. Beacon for Mountain and Plain: The Story of the University of Idaho. Moscow: University of Idaho, 1962.
“University of Idaho Gymnasium and Armory,” Latah County, Idaho. National Register Inventory Sheet for Group Nominations, 1983. Idaho State Historical Society, Boise, Idaho.
Wright, Patricia, and Lisa B. Reitzes. Tourtellotte and Hummel of Idaho, A Standard Practice of Architecture. Logan: Utah State University Press, 1987.
Writing Credits
If SAH Archipedia has been useful to you, please consider supporting it.
SAH Archipedia tells the story of the United States through its buildings, landscapes, and cities. This freely available resource empowers the public with authoritative knowledge that deepens their understanding and appreciation of the built environment. But the Society of Architectural Historians, which created SAH Archipedia with University of Virginia Press, needs your support to maintain the high-caliber research, writing, photography, cartography, editing, design, and programming that make SAH Archipedia a trusted online resource available to all who value the history of place, heritage tourism, and learning.

