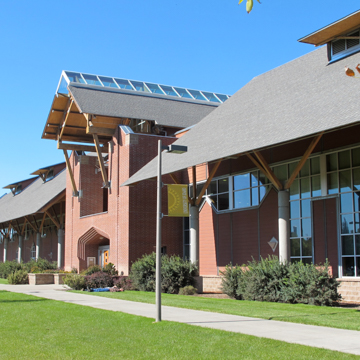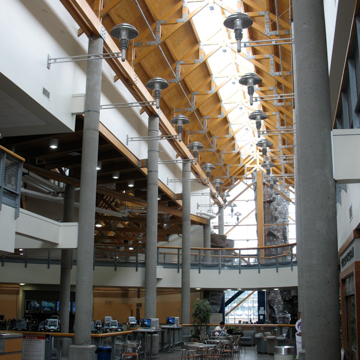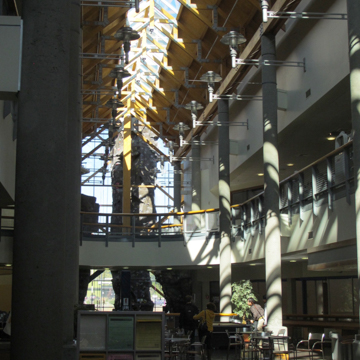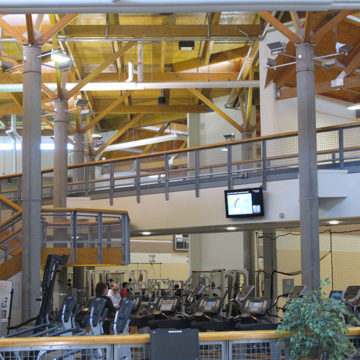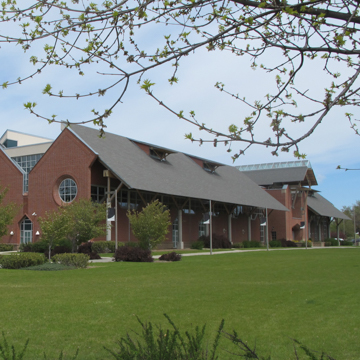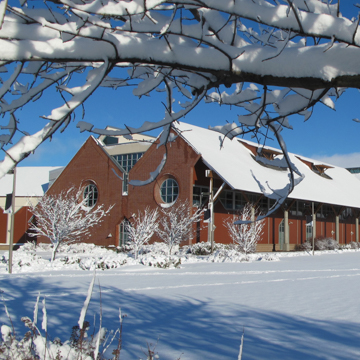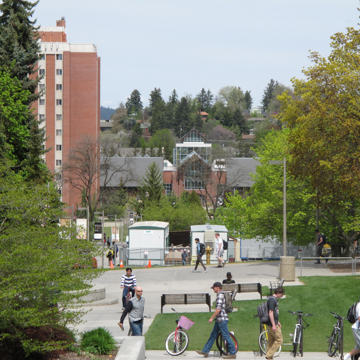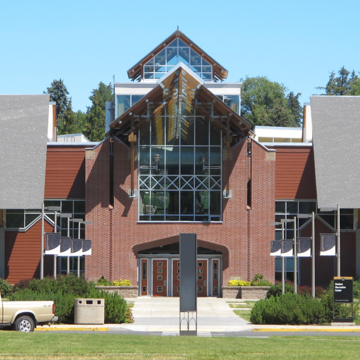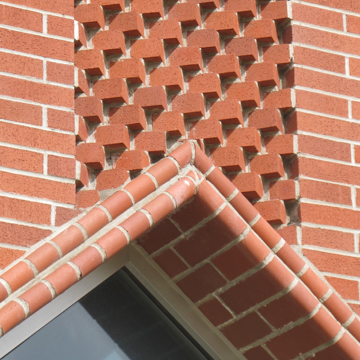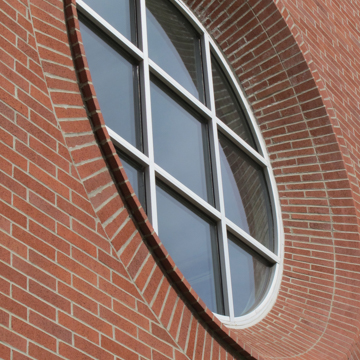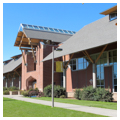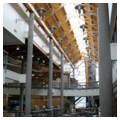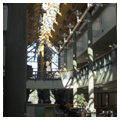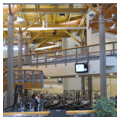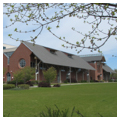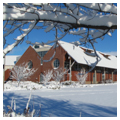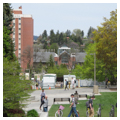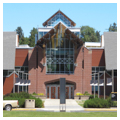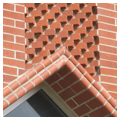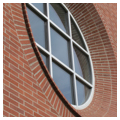The University of Idaho Recreation Center was conceived as an 84,000-square-foot recreational village that mirrors the surrounding landscape. The peaked rooflines reference the nearby foothills of the Bitterroot Mountains, and the high-tech wood products employed throughout the interior, in structural members, stairs, flooring, and railings, offer a twenty-first-century nod to the Pacific Northwest’s lumber industry. The structure houses gymnasiums, dance studios, an indoor running track, body-building equipment, and a 55-foot climbing wall.
The Recreation Center was designed by R. G. Nelson of NAC Architecture. Nelson, who had previously designed several other buildings on the University of Idaho campus, considered this building his tour-de-force. It is carefully sited as the northern terminus of the north-south campus mall. With its carefully articulated exterior brickwork, the Recreation Center fits well into the brick, Collegiate Gothic campus core. Indeed, the Recreation Center can be viewed as a postmodern take on its Gothic predecessors: an arched entry leads into an almost nave-like, two-story, skylit atrium with delicate structural roof trusses supported by concrete columns; at the far end of the atrium is the glass-encased climbing wall. All key activity areas are visible from this central atrium. One of the university’s most dramatic Collegiate Gothic buildings, Memorial Gymnasium, built in 1928, resides at the opposite end of the mall. It, too, is dedicated to the pursuit of health, strength, and competition.
The Recreation Center has garnered awards from both the Washington and Idaho chapters of the American Institute of Architects.

