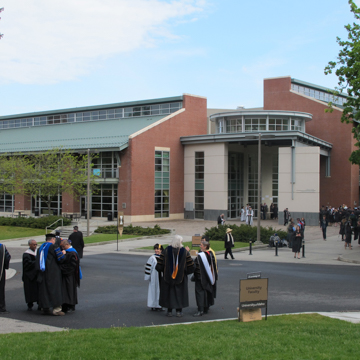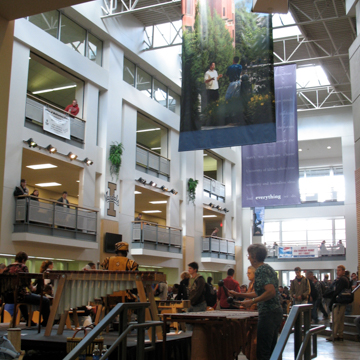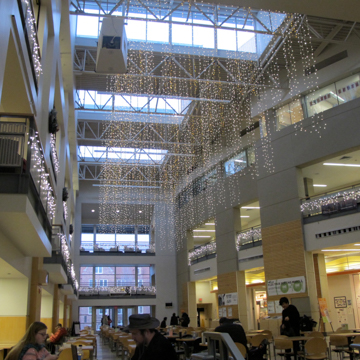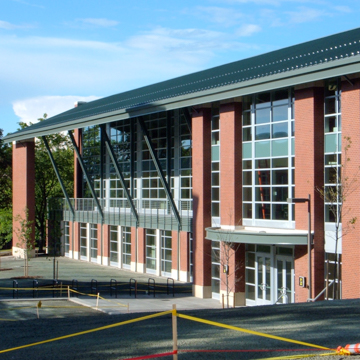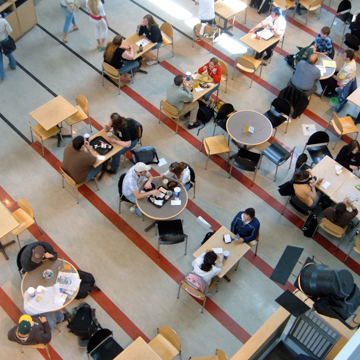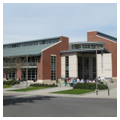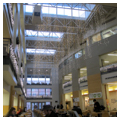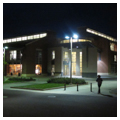Together, the Idaho Commons and Teaching and Learning Center form a gathering place at the core of the University of Idaho campus in Moscow. This mixed-use facility was built over a five-year period, from 2000 to 2005. The university’s previous student gathering place was located on the east edge of campus. The idea for a centrally located facility began in the 1980s as a Department of Art and Architecture student thesis project and evolved, under the guidance of University of Idaho Planning Director Joanne Reese and the San Francisco firm of Royston, Hanamoto, Alley and Abey, into a long-range campus plan. The university hired Portland architectural firm Yost Grube Hall to design the Commons. Alec Holzer, chief designer, led the design team for the next five years as the entire facility took shape; Holzer later became principal of his own Portland firm, Opsis, which designed the Teaching and Learning Center.
The irregular site required the assistance of landscape architecture firm Macy and Walker in placement of the four-story, 145,000-square-foot facility. An existing 1965 classroom building was incorporated into the final design. The new facility’s brick exterior references the historic Collegiate Gothic campus buildings. The faceted and varied envelope, with its glass curtain walls, also references the nearby 1960s and 1970s modernist buildings. The main entry of the Commons is clearly identified by a tall, three-story tower. A grand, curved staircase provides entry into the complex, which is clustered around a four-story atrium that houses the food court and special event rooms. Surrounding the atrium on three sides are porch-like elements that allow vantage points from which the activity in the atrium can be observed. The building gracefully supports daylighting through the use of numerous clerestories located above the great atrium and above a collection of meeting spaces on the upper floors. More than any other building on the University of Idaho campus, the Commons serves as hub, with pathways across the campus through six entries and exits at four different levels of the building. It brings many elements of the campus together in one complex space, serving as lounge, dining hall, study, offices, and classrooms. The restructured and updated classroom building provides twenty-nine high-tech classrooms within mere steps of coffee shops, dining facilities, tutoring areas, counseling support, bank tellers, and copy services. As a new model for student unions, this facility has been dubbed the “Recombinant Student Union.”
Since its construction, the building and the architects have received awards from the architectural community as well as from the Association of Student Unions.
References
“University of Idaho University Commons.” Yost Grube Hall Architecture. Accessed January 21, 2019. http://ygh.com/.





















