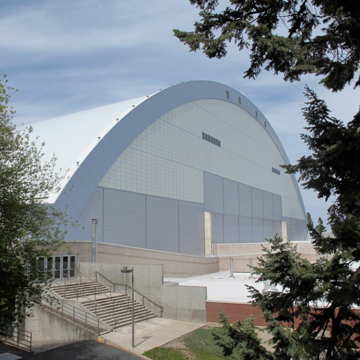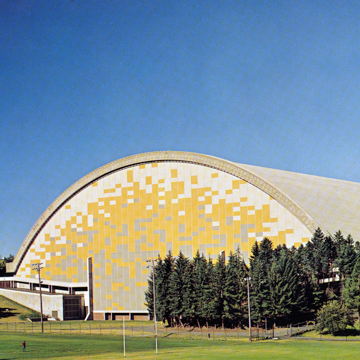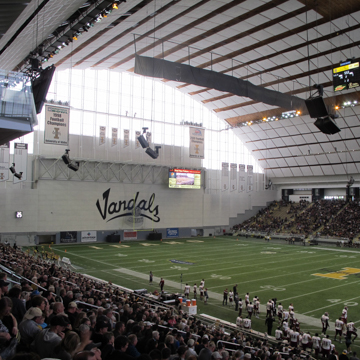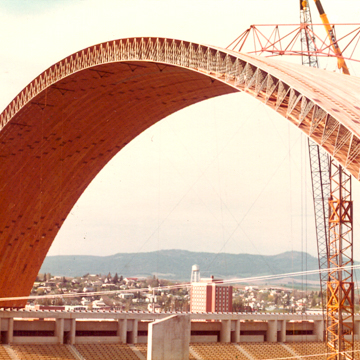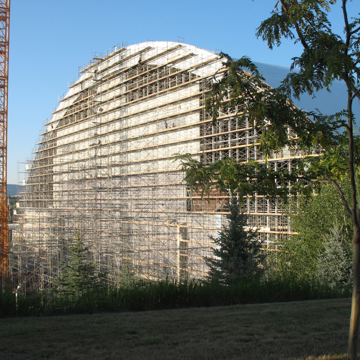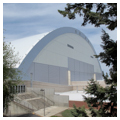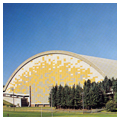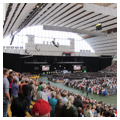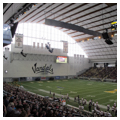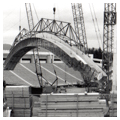You are here
Kibbie–ASUI Activity Center
Nestled among the hills of the North Idaho Palouse is the William H. Kibbie–ASUI Activity Center on the University of Idaho campus. Commonly known as the Kibbie Dome, the structure is actually a barrel vault. The multipurpose, indoor athletic stadium seats 16,000 for football games and fewer for other activities. While football, basketball, and an annual jazz festival are the most attended activities, the Kibbie also houses an indoor track as well as tennis courts. The uniqueness of this structure lies is not its size but its structural system: a unique wood-and-steel truss system created by Arthur Troutner and his Boise-based Truss Joist Corporation.
The Kibbie Dome is located in a natural swale just west of the campus proper, on the location of the 1937 Neale Stadium. The previous wooden stadium saw many Pacific Coast Conference football games during its nearly three decades of life, but it was destroyed by fire in 1969. When the university planned for a replacement, it determined to build a covered stadium due to the extreme weather of the Idaho panhandle. In 1972, the university hired Glen Cline, a distinguished Boise architect, to build the new stadium. Cline had utilized Truss Joist products for more than ten years and was especially impressed by the flexibility of the company’s technologies. With a small budget, Cline had to be creative in his approach, and he decided to approach Troutner to assist in the creation of a 400-foot-span covered stadium, with the clearance equivalent to a 12-story building.
By 1972, the Truss Joist Corporation was a rapidly growing firm known for its wood products, particularly a new wood product called micro-lam. Although it had been thirteen years since Troutner had taken on a client for architectural work, he agreed to the challenge. The resulting design featured a truss system using micro-lam as the top and bottom cord elements laced together with thousands of tube steel web members. The micro-lam arrived from the factory in 24-inch-wide billets each 40 feet long. The steel web members then created a truss system 7.5 feet deep that spanned the 400-foot arena. This structure was the second generation of the original product that spawned the truss-joist product; the original truss-deck system was just 8 inches deep (introduced in Troutner’s Phillips House), while this new version was 7.5 feet deep and took a curved, rather than flat, shape.
The Kibbe Dome received the Structural Achievement Award by the American Society of Civil Engineers in 1976. Despite the national attention, the University of Idaho found it difficult to obtain funds to enclose the facility with systems and materials that could live up to the structure itself. The original roofing material, a spray-on polymeric material, was not successful and soon endangered the wood-and-steel structure. A wood superstructure was added in 1981 along with a new roofing system. Finally, in 2003, the application of a state-of-the-art roofing system appears to have been a long-term solution for protecting this four-acre center.
A supporting addition in 1981 and again in 2004 provided offices, locker rooms, and storage spaces required for such a multipurpose facility. For more than a quarter century, the facility has relied entirely on artificial light; in 2009, however, the simple, wooden end walls were replaced with high-tech translucent walls that admit natural light. Large crowds continue to demand improvements in the egress and safety systems. By the first decade of the twenty-first century, the Kibbie Dome and its systems have matured into a fully functioning modern arena. The architectural firm OPSIS of Portland, Oregon, provided the creative vision for turning the Kibbie Dome into a modern-day facility.
References
Bunderson, Harold. Idaho Entrepreneurs. Boise, ID: Boise State University, 1992.
“Creative Engineering in Structural Wood.” Western Building Design, September 1975.
Fritz, Jane. “On Becoming a Legend: Art Troutner.” Idaho Arts Journal, 1988.
Galluccio, Nick. “Just a different glue….” Forbes, November 24, 1980.
Gorman, Thomas M., and D. Nels Reese. “Roof-System Replacement on Sports Arena.” Journal of Performance of Constructed Facilities5, no. 2 (May 1991).
Johnson, Peter T. Raising the Roof: Creating the Kibbie Dome at the University of Idaho. Moscow: University of Idaho Press, 1998.
Reese, D. Nels. “The Architecture of Arthur Troutner: Idaho Genius.” Presented at The Fall Meeting of the Society of Architectural Historians/Dean Marion Ross Chapter, Boise, Idaho, October 2-4, 1998.
Reich, Jonathan. “Poetic Engineering and Invention: Arthur Troutner, Architect, and the Development of Engineered Lumber.” In The Green Braid: Networked Ways of Knowing, edited by Kim Tanzer and Rafael Longoria, 199-211. London: Routledge, 2007.
Woodward, Tim. “Boise inventor fills life with ideas, gadgets.” Idaho Statesman, 1996.
Writing Credits
If SAH Archipedia has been useful to you, please consider supporting it.
SAH Archipedia tells the story of the United States through its buildings, landscapes, and cities. This freely available resource empowers the public with authoritative knowledge that deepens their understanding and appreciation of the built environment. But the Society of Architectural Historians, which created SAH Archipedia with University of Virginia Press, needs your support to maintain the high-caliber research, writing, photography, cartography, editing, design, and programming that make SAH Archipedia a trusted online resource available to all who value the history of place, heritage tourism, and learning.














