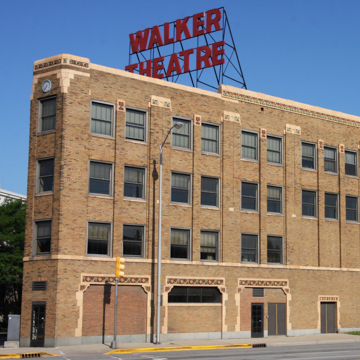You are here
Madame Walker Theatre Center
Home to one of the earliest African American business empires in the United States, this building was the national headquarters and manufacturing site for a Denver-based mail-order beauty company begun by Madame C.J. Walker in 1905. Walker expanded her business quickly, relocating to Indianapolis in 1910, where she built a factory, training school, and hair and nail salon. At its height, the company employed several thousand women. Walker envisioned a cultural institution associated with her business, and began planning for a new headquarters and theater in 1919, the year of her death. Her daughter, A’Lelia Walker, carried out her mother’s vision, and the Walker Building and Theater opened in 1927, serving as a social and cultural hub for Indianapolis's Black community.
Located on a triangular plot of land at the corner of Indiana Avenue and North West Street, the four-story, buff-colored brick building is flatiron shaped. At one time, the city had a number of flatiron-shaped buildings, due to the diagonal streets in downtown Indianapolis. Designed by the architectural firm of Rubush and Hunter, the structure housed the Walker Manufacturing Company, a theater, casino, beauty shop, drugstore, coffee shop, and numerous offices. The Indiana Avenue facade contained storefronts on the first floor as well as the theater entrance, while the West Street facade contained the theater’s stage entrance and emergency exits; each of the major entrances feature terra-cotta surrounds with brightly colored lintels. An additional, unadorned entrance is located at the narrow end or point of the building. A light-colored terra-cotta stringcourse separates the ground level from the upper stories. The same terra-cotta cap with colorful insets seen above the storefronts also runs across the parapet and crowns the brick pilasters separating the bays on each facade. A clock (no longer functioning) is below the parapet on the narrow end of the building. The rear of the building is red brick with exposed concrete structural members.
The theater, which hosted live shows and motion pictures, was decorated with Moorish and Egyptian references. In the small but elaborately decorated lobby is a six-foot wooden screen of turned spindles. Inside the theater, sphinxes flank the stage while the doorways on either side of the stage feature Moorish imposts and lintels and Egyptian-style architraves. The African-inspired ceiling depicts an intricate design with masks, animals, and other symbols. From the elaborately decorated balcony, a long spear extends to each organ pipe loft, which are segmentally arched and feature turned spindles that form a screen over the openings. The building also contained a ballroom on the fourth floor, which was initially decorated in a similar fashion as the theater, but has been extensively redecorated over time.
From the 1920s to the early 1950s, the Walker Building was a center of business and entertainment for Indianapolis’s Black community. But the suburbanization and decline in manufacturing that transformed many American cities in the postwar years also had adverse effects in downtown Indianapolis. By the 1970s, only the Walker Manufacturing Company remained in the building; the company ceased operations in 1981. Facing demolition, concerned citizens organized the non-profit organization Madame Walker Building Urban Life Center in 1979, with an aim to purchase and restore the building. An initial phase of restoration was completed in 1983, and the remainder was completed in 1988. Renamed the Madame Walker Theatre Center, the building is now host to artistic performances and educational programs, ensuring that it is once again a significant cultural center in Indianapolis. In 2018, the Walker Theatre Center received $15 million grant from the Lilly Foundation to fully restore the building in partnership with Indiana University.
References
“Madame C.J. Walker Building.” National Park Service. Accessed October 26, 2015. http://www.nps.gov.
Miller, Page Putnam, “Madame C.J. Walker Building,” Marion County, Indiana. National Register of Historic Places Inventory-Registration Form, 1990. National Park Service, U.S. Department of Interior, Washington, D.C.
Writing Credits
If SAH Archipedia has been useful to you, please consider supporting it.
SAH Archipedia tells the story of the United States through its buildings, landscapes, and cities. This freely available resource empowers the public with authoritative knowledge that deepens their understanding and appreciation of the built environment. But the Society of Architectural Historians, which created SAH Archipedia with University of Virginia Press, needs your support to maintain the high-caliber research, writing, photography, cartography, editing, design, and programming that make SAH Archipedia a trusted online resource available to all who value the history of place, heritage tourism, and learning.

