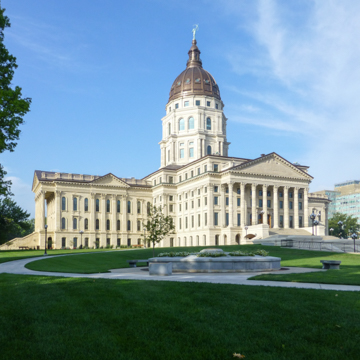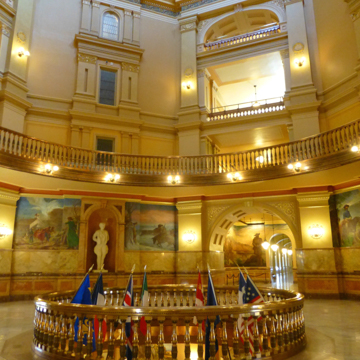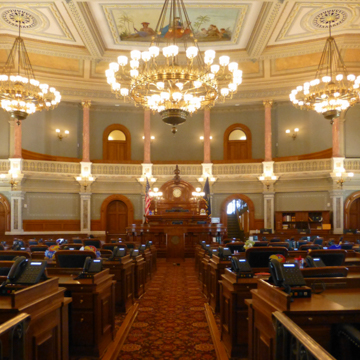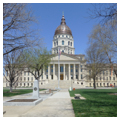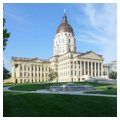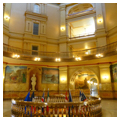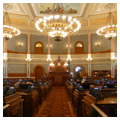The form and style of the Kansas State Capitol embodies the ideals and aspirations of the state following its admission into the Union in 1861. The capitol’s architecture pays homage to the many federal buildings that preceded it; the Capitol’s long and difficult construction reflects the determination, patience, and fortitude of Kansans. The wide array of Kansas architects, artists, and artisans who contributed to the capitol’s design and construction illustrates the cultural richness the state possessed even in its earliest years.
The capitol sits on the highest point in downtown Topeka in the center of a twenty-acre green space located one block west of Kansas Avenue, downtown Topeka’s main commercial artery. The building was erected in three phases. Edward Townsend Mix (1831–1890) of Milwaukee, Wisconsin, prepared the initial plans, designing a building with a massing similar to the U.S. Capitol in Washington, D.C., but with a Second Empire influence. These plans were modified by John G. Haskell (1832–1907) of Lawrence, Kansas, who gave the building a more neoclassical design, one that connected more strongly with the country’s early architectural traditions.
Construction began in 1866, only five years after Kansas was granted statehood. Haskell supervised this first phase of construction that included the eastern wing for the Senate Chambers. Built from limestone quarried in Geary County, approximately seventy-five miles west of Topeka, this first wing was completed in 1873.
The second phase, the west wing, was begun six years later and took only two years to complete. Erasmus T. Carr (1825–1915) of Leavenworth, Kansas, and George C. Ropes (1831–1903) of Lawrence, Kansas, shared credit for the neoclassical design that followed the lead set by the first portion of the building. The west wing contained the Representative Hall, which was somewhat larger than the Senate Chamber in the east wing. This, and subsequent portions of the building, were built from limestone quarried in Chase County, about fifty miles south of the source of stone for the eastern wing.
Work on the final phase of the building began in 1881 and included the north and south wings, along with a central connecting rotunda. The north wing housed the state library. The south wing housed the Supreme Court Chamber. Like the other wings, the north and south wings featured grand stairs leading to a grand portico. The central piece was capped by a tall drum and dome. The final portions of the capitol were ready for occupancy in 1903. Haskell was credited for the design of the central portions of the capitol, although a number of statehouse architects supervised its completion, including John F. Stanton, who had previously worked with Haskell and credited for his work on the dome and rotunda.
The capitol complex evolved incrementally through the years to accommodate space demands and new artwork. Almost continuous small remodeling projects were completed as agencies changed size or organization, or moved into or out of the building. Key artistic embellishments include: decorative finishes like the elaborate Egyptian-inspired detail of the Senate Chamber; murals including those in the rotunda by Abner Crossman of Chicago and Lumen Martin from Larned, Kansas, and others in the adjoining hallways by Kansans John Steuart Curry and David Hicks Overmyer; and sculptures by Kansas artists such as the seated Lincoln by Robert Merrell Gage, figures in the rotunda niches by Peter F. “Fritz” Felton, and the Kansa warrior figure by Richard Bergen that crowns the dome.
While many of the changes to the capitol building were positive, by the turn of the twenty-first century, normal wear and tear, deferred maintenance, and pragmatic and expedient space reorganization had begun to compromise the building’s integrity. In 1999 the Kansas firm Treanor Architects was commissioned to do a complete restoration of the capitol in order to bring it back to its original grandeur. The fourteen-year project included a careful and thorough restoration of exterior and interior finishes, the construction of a two-level parking garage under the north lawn, the excavation of the ground level to make it a fully serviceable floor, and the creation of a new ground level public entrance into the north wing.
References
Kansas Historical Society. Kansas State Capitol. Topeka, KS: Kansas Historical Society, 2013.
Pankratz, Richard D., “Kansas Capitol,” Shawnee County, Kansas. National Register of Historic Places Inventory–Nomination Form, 1971. National Park Service, U.S. Department of the Interior, Washington, D.C.


