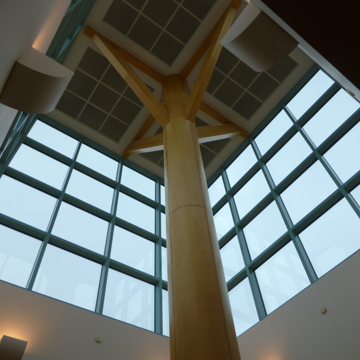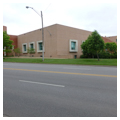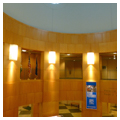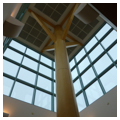The central branch of the Topeka and Shawnee County Public Library is the result of a masterful transformation of a serviceable but crowded mid-twentieth-century facility into a celebratory catalyst for public interaction. It is also a showcase for the skills of noted Postmodern architect Michael Graves.
The Graves’s building replaced two former library buildings. Topeka’s first library was located on the Capitol grounds. The Richardsonian Romanesque structure (1883, Ware and Van Brunt) was much loved, and its razing caused considerable public protest. The replacement building (1953, Griest and Ekdahl), located on Tenth Street, a major artery heading west from downtown, provided easier access for automobile traffic. The new, single-story building, described as “modernistic” when it opened, also provided flexible spaces to accommodate a variety of uses. By the 1990s the central Topeka Library had outgrown its mid-century home, and unlike the first building, the replacement facility failed to inspire public admiration. Topeka was ready for a library facility that could become a catalyst for community involvement.
In 1995 Graves was selected to transform the serviceable but dated facility into a more commodious home for the library. Graves brought clear vision and relevant experience to the task. He had completed other library projects, but more importantly he had designed a diverse array of public buildings, and had learned to give them an appropriate stature. Graves’s arguments for a “figurative” architecture, or an architecture that could speak to you, helped him to develop and refine a distinctive formal vocabulary that could communicate its intention.
Graves’s approach was useful in that it sought to create clarity of order that grew from an understanding of the purpose of the place. The Topeka Library needed both an enlargement and reorganization of its public spaces, and a redefinition of its image. The project involved renovation of the 65,000-square-foot existing building, and the addition of 100,000 square feet of new space, which almost completely encased the earlier structure. The existing building was sandwiched between a long, single-story mass with repetitive fenestration on the north side, and a pair of long volumes of varying heights on the south side. The east and west ends of the original building were altered in a way that all but obscured its existence. The entry was moved from the north side, which faced Tenth Street, to the south side, which faced the parking lot. The building’s most distinctive feature is a canopy and tall rotunda that mark the new entrance.
The interior is wholly reflective of Graves’s formal and stylistic proclivities. The main passage from the new entry follows a north-oriented axis. This central corridor clearly exhibits much of what the library has to offer. The axis begins beneath a sky-lit, three-story rotunda bisected by a cross axis that leads on one side to an art gallery and on the other to a large meeting room and a cafeteria. Continuing along the north axis, one comes to a sky-lit gathering place. A second cross-axis from here leads to the media collection on one side, and to the children’s collection on the other side. One then passes through a wide room, which opens on either side to the main book stacks, with one side containing fiction and the other non-fiction. Finally, at the northern end of the axis one arrives in a series of small reading rooms that extend across the northern face of the building. Movement through the building follows a carefully orchestrated set of experiences that is characteristic of many of Graves’s projects.
Like the interior of the building, the forms and finishes of the building’s exterior draw from Graves’s clearly recognizable vocabulary and palette. The complexity of the exterior masses is held together by an underlying geometric order. The rendering of the interior and the exterior are both guided by Graves’s loose but consistent application of classical principals. Graves was able to work around an existing building, and within complex programmatic requirements, without compromise to his spatial standards and aesthetic agenda.
References
Nichols, Karen, ed. Michael Graves: Buildings and Projects 1995–2003. New York: Rizzoli International Publications, 2003.





















