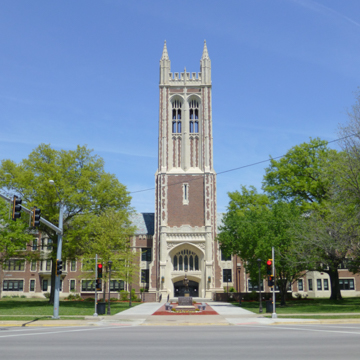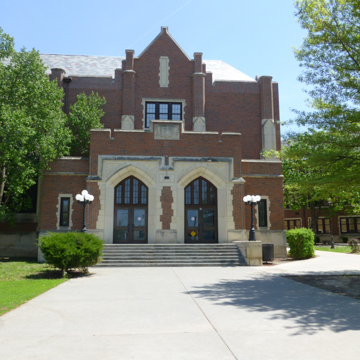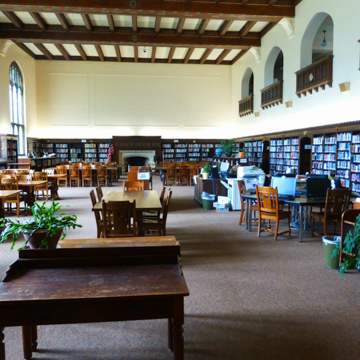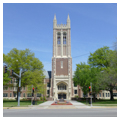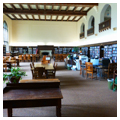Topeka High School, with its 165-foot-tall tower, is a handsome example of the Collegiate Gothic Style. It is the culmination of tireless efforts of an inspired leader of the Topeka Board of Education, and of the work of a talented group of young architects working under the direction of one of Kansas’s most prolific early twentieth-century architects. The resulting building is remarkable in the range and quality of its facilities and the proportion and detail of its spaces.
Planning for the building began in the 1920s. Topeka was growing and classroom space in schools was at a premium. Chester Woodward, President of the Topeka Board of Education, provided skillful and enlightened leadership in the development process. Woodward understood the importance of the built environment in a student’s education, and had a clear idea of how this might manifest itself in the new high school. As he vacationed in England, Woodward picked up ideas and sent postcards home of the things that pleased him. He was particularly enamored with late Perpendicular Gothic buildings. Woodward knew the construction of a new high school presented a unique opportunity, and was determined to provide the community with a building of enduring value, like those he visited in Europe.
The first step in the process was the acquisition of the southern half of the four-block area that had been the campus of the College of the Sisters of Bethany. In 1928 Woodward was able to orchestrate the passage of bond issue to finance construction of the high school building and, in 1929, he hired Thomas W. Williamson to design it. Williamson was Topeka’s most accomplished architect and had designed four Kansas courthouses and numerous schools, including several for the Topeka School District. Williamson, however, was more experienced in the design of sturdy and handsome neoclassical buildings, not in Gothic Revival. Linus Burr Smith, an instructor at Kansas State College, was hired as a design consultant to senior designer Ted Greist. Interestingly, Greist and Smith had similar educational backgrounds as both received their undergraduate architectural education at Kansas State College, and went on to receive graduate degrees from Harvard University. It has been assumed that Greist was responsible for the planning of the building, and Smith contributed to the detailed development of key spaces and the exterior facade.
The exterior is carefully composed in the late Collegiate Gothic Revival style using irregularly shaped bricks and Silverdale limestone trim. It features colored leaded glass windows in key locations. The defining feature of the building is tall tower over the main entry. The tower contains a carillon that announces the school’s presence throughout the neighborhood. The bells can be heard from the grounds of the State Capitol, three blocks to the east of the school.
The concrete-framed building consists of three educational levels plus basement and attic levels for service and storage. The three main levels contain almost 280,000 square feet of programmed area. The building stretches from east to west, with seventy classrooms, served by two longitudinal hallways, placed along the north and south facades. The southern hallway bends forward at the ends to create an entry court. Between the long hallways are larger, specialized spaces including a 2,400-seat auditorium on the east end, a cafeteria and an art gallery in the center, and a gymnasium on the west end. The auditorium, gallery, and gymnasium are designed for public use and are directly accessible from the exterior. The central portion of the building also features two light wells and several cross-corridors. Other unique spaces are located at the ends of the southern corridor, including three larger, special use classrooms on the western end, and a grand two-story library on the eastern end. The library was modeled after the great hall at Hampton Court Palace, and is probably the building’s most striking space.
The building was completed rather quickly: design began in early 1929 and it was ready for occupancy at the start of the 1931–1932 academic year. Woodward was actively involved with the process, and the completed building reflected his clear vision and high standards.
Topeka High School continues to serve over 1,800 students in the ninth through twelfth grades. It has many distinguished alumni, including Nancy Kassebaum Baker, the first woman to serve in the U.S. Senate. The building has been a positive influence on generations of students, who, in turn, have treated it with care and respect. In 1985, former students came together to form the Topeka High School Historical Society to celebrate the school’s traditions and to preserve the building. The group has helped to reverse some earlier alterations, and restore the integrity of the original building.
References
Spencer, Brenda, “Topeka High School,” Shawnee County, Kansas. National Register of Historic Places Inventory–Nomination Form, 2005. National Park Service, U.S. Department of the Interior, Washington, D.C.














