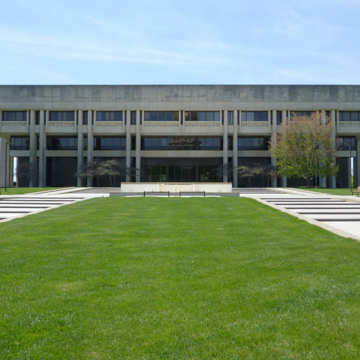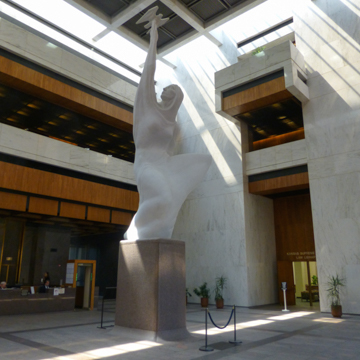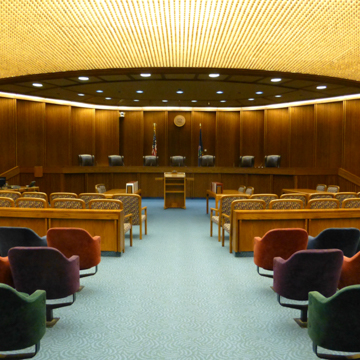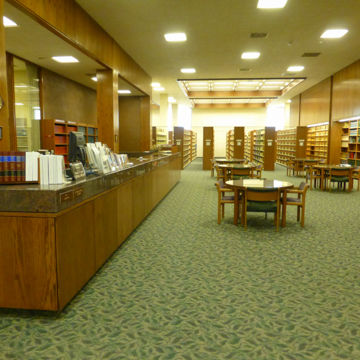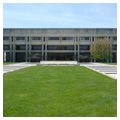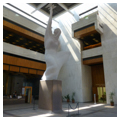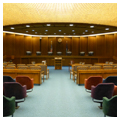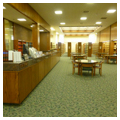The Kansas Judicial Center is representative of the struggle to discover a modern equivalent of traditional monumentality, particularly in its formalistic use of massive modern elements.
The Judicial Center was built between 1975 and 1978 to house the offices of the Kansas Supreme Court, which were being relocated from the Kansas Capitol Building. It was sited directly south of, and on axis with, the Kansas Capitol building, and attempted to provide a modern complement to its notable neighbor.
Constructed of Kansas limestone, the Judicial Center features a symmetrical composition and grand arcade that seem to take cues from the classical traditions that inspired the Capitol building. However, it did so in a contemporary manner that looked to public buildings of the previous decades, such as New York’s Kennedy Center for the Performing Arts (1971, Edward Durrell Stone), that have been categorized as New Formalism. The Judicial Center also looked to work that has been referred to as New Brutalism, a style inspired by the later monumental work of Le Corbusier and interpreted by various architects including Kunio Maekawa in his Kyoto City Hall (1958–1960). The Judicial Center provides an uncluttered example of what had become a new standard for honorific public buildings.
The Judicial Center’s main entry leads directly into a central, three-story, sky-lit atrium that features a large abstract sculpture by Bernard Frazier. The sculpture, Justice, depicts a woman reaching up to release a Prairie Falcon. The atrium, known as the Hall of Justice, is finished with Vermont marble walls, and floors of South Dakota granite. It is a contemplative space that inspires awe, and a bit of apprehension. The grand hall is flanked on either side by portions of the Supreme Court Law Library, which has additional stack space in the basement.
The upper floors are more utilitarian. The offices of the Kansas Court of Appeals are located on the second floor. The facilities of the Supreme Court, including the main court chamber, which features cleanly detailed dark wood finishes and furnishings, are located on the third, or top, floor level. While possessing a quiet dignity, the new courtroom does not convey the sense of tradition and authority of the room it replaced.
The Judicial Center’s architects, William R. Kiene and Jack R. Bradley, were typical of a new generation of practitioners, who entered the field after World War II. Both men had served in the military and attended the University of Kansas on the GI Bill. The former classmates opened their office in 1952. Their designs, included several Kansas courthouses and banks, reflected the pragmatic pursuit of modernist principles.
References
Harper, Tom, “United Presbyterian Center / Ecumenical Christian Ministries Building,” Shawnee County, Kansas. National Register of Historic Places Inventory–Nomination Form, 2009. National Park Service, U.S. Department of the Interior, Washington, D.C.














