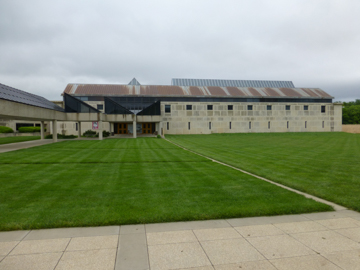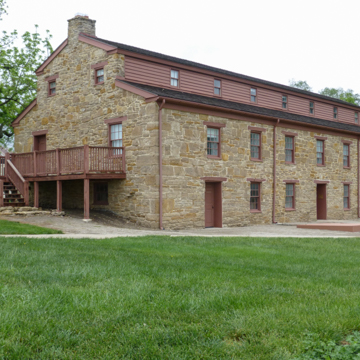You are here
Kansas History Center
The Kansas History Center comprises three different buildings: the Potawatomie Baptist Mission, the Kansas History Museum, and the Kansas Center for Historical Research. The buildings support the memory, preservation, and interpretation of Kansas history—and Kansas architecture. While each of the buildings has its own history and character, together they form a unified complex that illustrates the evolution of architectural concerns in the state from the mid-nineteenth through the late twentieth centuries.
The Potawatomie Baptist Mission, erected in 1850, was built as a residential school for children from the recently relocated Potawatomie Tribe. Located on a 320-acre site, it is a 3-story, 85 x 35–foot limestone building that originally housed dining and service facilities on the ground floor, classrooms on the second floor, and dormitories on the third floor. The Southern Baptist Convention operated the mission, teaching academic, religious, and practical subjects to male and female students in separate classes. Due to lack of federal funding, the facility closed in 1861. In 1874 the land and mission building were sold to a private farmer, who converted the building into a barn, which included removal of the third floor and the addition of a gambrel roof. The building and 80 acres were acquired by the State of Kansas in the early 1970s, and in 1994 the mission was reconstructed in its original configuration. The interior, used as a conference center, is utterly contemporary with the exception of one room that was finished to reflect its original character.
The Kansas History Museum was completed in 1984. This much larger, limestone-faced building was sited to shield the mission from I-70, the highway that borders the southern edge of the site. The southern portion of the building contains flexible high-bay exhibition spaces. The step-back bays of the southern facade are appropriately scaled to the adjacent highway. The northern portion of the museum, visible from the mission building, contains offices and meeting rooms at a more intimate and human scale. The Wichita architectural firm Schaefer, Johnson, Cox and Frey produced a simple, sensitive, pragmatic modern design that speaks to the diverse programmatic needs and to the values of the era.
The third building in the complex, the Center for Historical Research, completed in 1995 to house the offices of the Kansas Historical Society and the Kansas Archives, takes inspiration from the previous two buildings in the complex. Construction of the Postmodern building included relocating the parking lot and establishing a large central lawn between all three structures. The architects used limestone cladding similar to that of the History Museum, and likewise employ a step-back form, in addition to extending the museum’s concrete and glass canopy to connect the two buildings. The Center for Historical Research also looks to the vernacular traditions of the mission building. The broken massing and scale of the fenestration of the front facade allows the much larger research center to serve as a sympathetic foil to the historic mission. The repetitive nature of the metal roofed bays shows the influence of traditional vernacular agrarian traditions.
The Center for Historical Research does a remarkable job accommodating diverse uses. The public portions of the building, including a grand lobby and reading room, are placed at the front of the building and feature carefully detailed wood paneling, built-in furnishings, patterned stone flooring, and custom-designed lighting fixtures. Offices for the Kansas Historical Society are located on the second level, where a series of skylights supported by a sophisticated truss structure provide daylight for all workers. The archival storage areas are placed beneath the offices so that the heavy weight of the archives rests directly on the ground and the fragile materials are protected from degradation caused by heat gain and direct light. Throughout the building the architects balanced functional issues with a concern for context, symbolism, and decorative detail. The Center won three separate awards for design, craftsmanship, and lighting from the Kansas Chapter of the American Institute of Architects. The building reflects the expanded range of concerns in the Postmodern era. It also demonstrates the ambitious and sensitive approach characteristic of the highly acclaimed Kansas City architectural firm Abend Singleton Associates.
References
Pankratz, Richard, “Potawatomie Baptist Mission,” Shawnee County, Kansas. National Register of Historic Places Inventory–Nomination Form, 1973. National Park Service, U.S. Department of the Interior, Washington, D.C.
Writing Credits
If SAH Archipedia has been useful to you, please consider supporting it.
SAH Archipedia tells the story of the United States through its buildings, landscapes, and cities. This freely available resource empowers the public with authoritative knowledge that deepens their understanding and appreciation of the built environment. But the Society of Architectural Historians, which created SAH Archipedia with University of Virginia Press, needs your support to maintain the high-caliber research, writing, photography, cartography, editing, design, and programming that make SAH Archipedia a trusted online resource available to all who value the history of place, heritage tourism, and learning.








