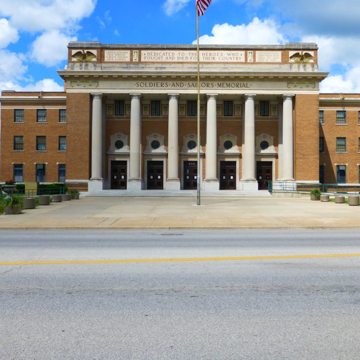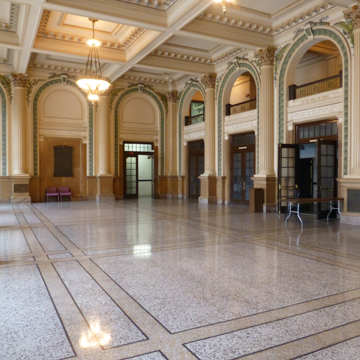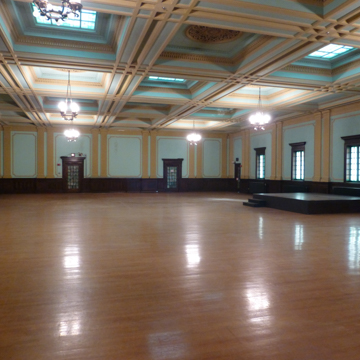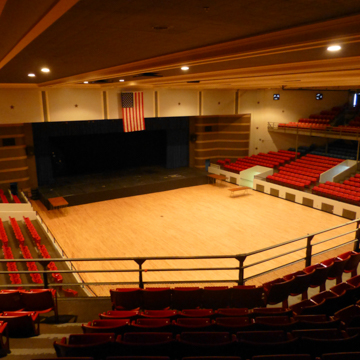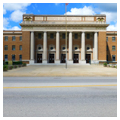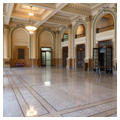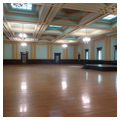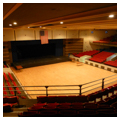You are here
Soldiers and Sailors Memorial Auditorium
The Soldiers and Sailors Memorial Building is handsome example of a hybrid building type: a war memorial and municipal auditorium. Designed by the architectural firm of Rose and Peterson, the building occupies a prominent site in downtown Kansas City’s civic district, opposite from St. Anthony’s church to the east and across from the imposing Wyandotte County Courthouse to the north.
The Soldiers and Sailors Building, commonly known as the Memorial Building, is one of a number of similar structures in cities across Kansas that were enabled by a 1921 bill that allowed municipalities to expend public funds for memorials to veterans of World War I. On July 12, 1921, a vote authorized the City to expend $500,000 on the construction of a combined memorial and auditorium building. The prolific Kansas City firm of Rose and Peterson was selected to design the proposed building. Of the firm’s sixty-plus projects in its sixteen-year existence, including twenty new schools and sixteen school additions, the Memorial Building was their most prominent work.
The importance of the Memorial Building is evident in its design. The central portion of the eastern, or front, facade features a wide portico supported on six grand, three-story-Tuscan stone columns that frame five double entry doors, and support an entablature and raised attic featuring terra-cotta plaques telling of the building’s noble purpose. The remainder of the front facade and the other elevations of the brown brick building are more restrained. They are pierced regularly by metal-framed, double-hung windows on all three floors and are accented only by terra-cotta trim at the cornice line.
The building’s main entry leads into Memorial Hall, a grand, elaborately decorated, two-story room framed by twelve engaged Corinthian columns, which features a decorative terrazzo floor, a Carthage marble wainscot, and an ornate coffered ceiling. Large bronze plaques listing the names of soldiers and sailors who lost their lives in foreign wars are prominently displayed in the space.
Comfortable rooms with large fireplaces to the north and south of Memorial Hall provide meeting spaces for veterans groups. Five sets of doors on the west side of Memorial Hall lead to a generous vestibule for the auditorium. The vestibule and auditorium seem quite spare in relationship to Memorial Hall. Broad, stepped ramps at the north and south ends of the vestibule give access to the building’s upper levels.
The auditorium space contains a large, flat arena for temporary seating at the center. It is ringed with raised gallery seating and a U-shaped balcony above, and accommodates over 3,500 people. The front of the auditorium opens to a raised stage extending through a wide proscenium opening.
A large room directly above, almost as grand as Memorial Hall, features a light wood floor, a dark mahogany wainscot, paired pilasters, and a coffered ceiling with skylights. The room was originally meant to serve as a chapel that could accommodate 600 worshipers but was subdivided into offices for the national headquarters of the Veterans of Foreign Wars soon after the building was completed. The changes were soon reversed, however, when the courts ruled that buildings erected under the enabling legislation did not permit occupancy by private organizations. Later, for a time, the space was again subdivided for use by city offices, but again these changes were reversed.
The building has remained largely intact through the years with only a few alterations worthy of note. The relocation of the box office into the vestibule provided additional space for plaques commemorating casualties of subsequent wars. In the 1930s local architect Joseph Radotinsky completed a cosmetic renovation of the auditorium.
Through the years the facility was used for a variety of civic functions. Its most notable use, however, occurred in the 1960s and 1970s when the City marketed the facility more aggressively. The building became the site of memorable performances by many of the era’s most celebrated rock-and-roll bands including Jefferson Airplane, Credence Clearwater Revival, Pink Floyd, and seven shows by The Grateful Dead; a number of live albums were recorded in the space. The facility was also the venue for Thursday night wrestling matches. After protests from veteran’s organizations, the auditorium was again reserved for more respectful public functions.
References
Cawthon, Richard J., “Soldiers and Sailors Memorial Building,” Wyandotte County, Kansas. National Register of Historic Places Inventory-Nomination Form, 1985. National Park Service, U.S. Department of the Interior, Washington, D.C.
Rosen, Elizabeth, and Kirsten Ottesen, “Kansas City High School and Gymnasium Building,” Wyandotte County, Kansas. National Register of Historic Places Inventory-Nomination Form, 2011. National Park Service, U.S. Department of the Interior, Washington, D.C.
Writing Credits
If SAH Archipedia has been useful to you, please consider supporting it.
SAH Archipedia tells the story of the United States through its buildings, landscapes, and cities. This freely available resource empowers the public with authoritative knowledge that deepens their understanding and appreciation of the built environment. But the Society of Architectural Historians, which created SAH Archipedia with University of Virginia Press, needs your support to maintain the high-caliber research, writing, photography, cartography, editing, design, and programming that make SAH Archipedia a trusted online resource available to all who value the history of place, heritage tourism, and learning.






