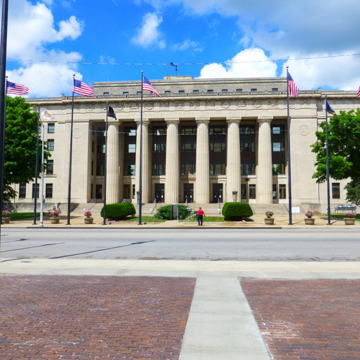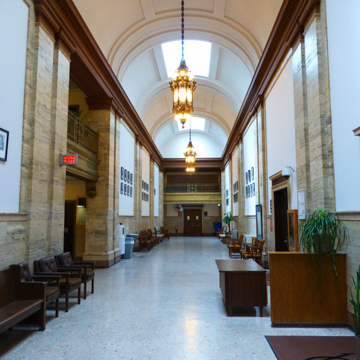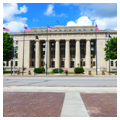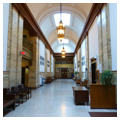Of the many Classical Revival courthouses in Kansas, the Wyandotte County Courthouse is the largest and most confidently composed. After nearly a century, the building continues to serve one of the state’s most populous counties. It is the work of Wight and Wight, a highly skilled, early-twentieth-century architectural firm based in Kansas City, Missouri.
Established in 1859, Wyandotte County was among the later counties to be formed in the eastern part of Kansas. It consists of areas carved out of Johnson County to the south, and Leavenworth County to the north, and encompasses the city and environs of the Kansas portion of Kansas City. Ironically, the county was named after the Wyandot Indians who had been relocated to the area in 1844, only to be forcibly removed shortly thereafter.
The new county struggled to find appropriate accommodations for its administrative and judicial functions, initially operating out of a series of rented spaces. The county erected its first courthouse in 1883 at the corner of Seventh Street and Minnesota Avenue. The three-story, brick, Italianate courthouse served the county for over thirty years, but by 1916 county operations had outgrown the building. Although voters authorized the expenditure of $400,000 for a new courthouse that year, the State blocked the request because it exceeded the established bonding limits. In 1920, the electorate of Wyandotte County authorized the expenditure of $1,000,000 for an even larger courthouse in a newly created civic center on the eastern portion of a block facing Seventh Street, a few blocks south of the existing building; this time it was approved by the State Legislature.
In February 1925, the county commissioners selected a design proposal by Wight and Wight. It was similar in style and character to other public buildings the firm had designed in the Kansas City area, including the Nelson-Atkins Museum, the Livestock Exchange Building, the Kansas City Life Insurance Headquarters, and the United States Courthouse and Post Office in downtown Kansas City. The Wight brothers, Thomas and William Drewin, had been exposed to classical architectural styles from their studies in Europe and their work for the renowned firm of McKim, Mead and White. All of the twenty-five courthouses built in Kansas between 1909 and 1927 were designed in the Classical Revival style, and Wight and Wight’s proposal fit within that scheme. The subtly ornamented and carefully composed limestone facades evoke the building’s classical precedents. The six massive, four-story Doric columns are set between broad piers that frame the building’s entry and convey an impression of solidity and permanence.
The unified exterior belies the building’s programmatic complexity. The ground level, which is on grade at the rear or west side of the building, and below grade on the front or east side of the building, houses city courtrooms, records storage, the facility manager’s offices, mechanical rooms, and toilets. The main entry level houses offices for the probate judge, the farm bureau, and register of deeds, in addition to a large meeting room and large jury assembly room. The second floor contains offices for the county treasurer, clerk, engineer, assessor, and surveyor, as well as the superintendent of schools. The third floor includes offices for the clerk of the courts, the county attorney, and the sheriff, along with the courtrooms, judges’ chambers, clerk’s offices, and jury rooms for each of four district courts. On the fourth floor are the law library, pressrooms, an interrogation room, and additional administrative offices. The fifth floor, which is set back from the lower floors, features jail cells, rooms for the jailer, and a kitchen.
The courthouse is organized around a generous and well-ordered circulation system. The lower four or public levels are linked by a large marble ceremonial stair. More utilitarian egress stairs and a pair of elevators link all six levels. Generous double-loaded, north-south corridors provide access to all public facilities. The corridor on the third level, known as the “hall of courts” is particularly impressive. It is two levels in height and capped by a barrel-vaulted ceiling. All of the public corridors have marble or terrazzo floors and marble wainscots. The care in detailing of the interior spaces is on par with that of the building’s exterior.
The Courthouse has seen relatively few changes over the years. The large annex building connected to the rear of the courthouse is located a respectful distance away. The annex is clearly of recent origin, and features continuous narrow horizontal bands of windows. It makes a modest attempt to relate to its handsome neighbor in that it is clad in stone panels. Unfortunately, the entry to both parts of the complex are now through the connecting link accessible from drop-off areas between the two buildings on both the north and south. As a result, the front doors to the original building now remain locked, and the entry lobby is no longer used. Nevertheless, the Wyandotte County Courthouse continues to be a noteworthy example of early-twentieth-century civic design.
References
Cloud, Dana, and Sally F. Schwenk, “Wyandotte County Courthouse,” Wyandotte County, Kansas. National Register of Historic Places Inventory-Nomination Form, 1971. National Park Service, U.S. Department of the Interior, Washington, D.C.
Schwenk, Sally F., “Historic County Courthouses of Kansas.” Multiple Property Documentation Form, 2002. National Park Service, U.S. Department of the Interior, Washington, D.C.








