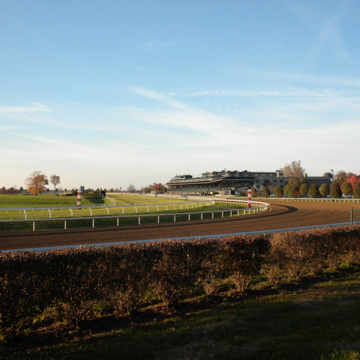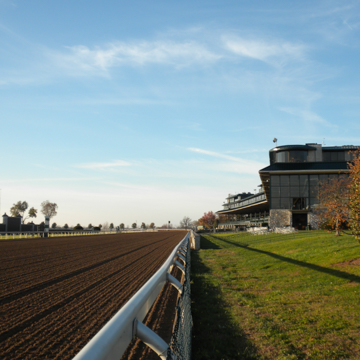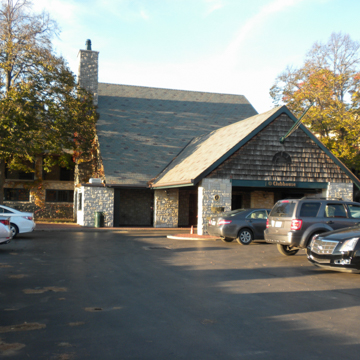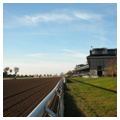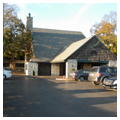Keeneland is the quintessential Southern racecourse, set in the rolling hills of Kentucky’s Bluegrass Region. Opened to the public in the 1930s, Keeneland’s 441 acres are planted to come into color during the racing seasons in early spring and early autumn.
Keeneland was built in 1916 by John Oliver (Jack) Keene, a horse trainer who returned to his roots in the Bluegrass. After purchasing the old Keene Place Mansion (1805), he began building a clubhouse from limestone quarried on the grounds. Horse races at Keeneland took place in the early morning hours, which explains its uniquely west-facing clubhouse. Keene directed his workmen to build low limestone walls on the property and to construct the two-story structure, known as the Barn, which contained living quarters, a dining room, a ballroom, and horse stalls. Keene’s masons favored a rough-hewn technique and set the local gray limestone in random courses of pitch-faced ashlar, a detail that has been used consistently in Keeneland’s additions.
Keene lost his fortune during the Great Depression and sold his property to a local group of horsemen, who then opened up the racetrack to the public. Robert McMeekin won a competition to redesign the Barn as a clubhouse with a grandstand next to it and a practice track and horse barns beyond those. McMeekin added a steep slate roof and muscular chimney to the formerly blocky, castellated building, and interior designer Billy Baldwin designed a masculine clubhouse interior. McMeekin softened the edges of the building trackside by adding rustic wooden balconies. He also designed a 2,500-seat wooden grandstand facing the one-and-one-sixteenth-mile main track that shares the same vocabulary of rough-hewn limestone, timber, and slate as the rest of the buildings at Keeneland.
Umberto Innocenti and Richard Webel were brought in to landscape the rolling hills with native dogwoods and redbuds that bloom in the spring, and oaks and maples that color in the fall—for the annual spring and fall meets. Visitors enter from Versailles Road under an allée of oaks to the parking lots that beautifully belie their purpose: they are covered with sod and planted with pin oaks. At the very center of Keeneland is the paddock where the horses are saddled and the jockeys weighed. The paddock, with its low limestone walls and curved stone arcade of the saddling stalls, was built around an old sycamore that has since become a meeting spot at Keeneland. The horse stables that are scattered across the backside of Keeneland are all basic, single-story structures made of humble building materials such as cinder block and tin roofing. Tailgating racegoers, as well as riders and horses, make their approach to the track through this less glamorous but equally thrilling equine quarter.
In 1997, Morio Kow of Froelich, Kow and Gong designed the 16,900-square-foot, 650-seat horse sales pavilion. The low-key modernist pavilion is centered on a beamed circular hall that accommodates the showing of the horses on a small stage around which the stadium seating of the auditorium is ranged. Two smaller, centrally planned halls are attached to the main pavilion.
McMeekin’s grandstand was enlarged several times over the decades but was demolished and rebuilt in 1998 by Denham and Blythe, this time with a two-story glazed arcade on the backside and enclosed box seating above the open grandstand; the glazed boxes now hover over the grandstand, replacing the great swoop of the old slate roof. In 2002, Denham and Blythe also designed a 10,000-square-foot equine library at the far end of the grounds. With its steeply pitched gable roof and round arch windows, the library resembles a massive country church on the outside and a horse barn on the inside.
In 2003, the Keeneland Association purchased the old Keene Place Mansion and, along with the University of Kentucky’s Center for Historic Architecture and Preservation, restored and renovated the structure. In 1986, Keeneland was declared a National Historic Landmark. Meets are held in early spring and autumn, while the annual horse sale is held in September. Keeneland is regularly open to the public. The track and grandstand can be glimpsed from public roads.
References
Kleber, John E. The Kentucky Encyclopedia.Lexington: University Press of Kentucky, 1992.
Roberts, Paul, and Isabelle Taylor. Racecourse Architecture. London: Acanthus Press, 2013.

